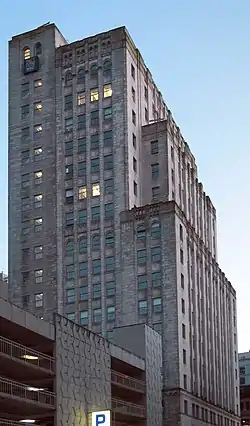Royal Bank Tower (Vancouver)
Royal Bank Tower (Vancouver) is a 16-storey office tower located in downtown Vancouver and served as the regional office for the Royal Bank of Canada until 1973.
| Royal Bank Tower (Six Seventy Five) | |
|---|---|
 | |
| General information | |
| Type | Commercial offices |
| Location | 675 West Hastings Street Vancouver, British Columbia |
| Coordinates | 49.285250°N 123.113359°W |
| Construction started | 1929 |
| Completed | 1931 |
| Cost | CAD$1.75 million (1930)[1] |
| Height | |
| Roof | 84.74 m (278.0 ft) |
| Technical details | |
| Floor count | 16 |
| Lifts/elevators | 4 |
| Design and construction | |
| Architect(s) | Sumner Godfrey Davenport |
| Structural engineer | Purdy and Henderson |
Designed by the bank's Chief Architect Sumner Godfrey Davenport, construction began in 1929 and completed in 1931. It was one of two notable projects designed by Davenport.[2]
The mix of Art Deco and Neo-Romanesque office building is now undergoing rezoning application and restoration.[1]
See also
- Royal Centre (1973) - home to Royal Bank and also referred to as Royal Bank Tower
References
This article is issued from Wikipedia. The text is licensed under Creative Commons - Attribution - Sharealike. Additional terms may apply for the media files.