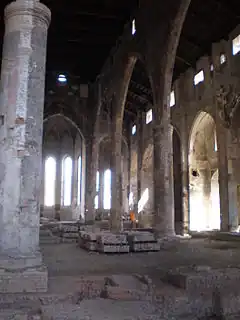San Francesco del Prato, Parma
San Francesco del Prato is a Gothic-style, Roman Catholic church, located on Piazzale San Francesco #4 in central Parma, Italy.
| San Francesco del Prato | |
|---|---|
_-_facciata_2_2022-08-06.jpg.webp) | |
| Religion | |
| Affiliation | Roman Catholic |
| Location | |
| Location | Parma, Italy |
| Architecture | |
| Type | Church |
| Style | Gothic |
History
Founded by the Franciscan order, the first church on the site was built 1227-1238.[1] Their adjacent school once housed the theologian Bartholomew Mastrius.
The building was lengthened and finished around 1462. The facade has a Gothic rosette in a terracotta frame.[2]
The nave had three aisles, separated by columns, with a higher central one.[2] The cupola pinnacles were painted by Michele Anselmi. The apse has an aged fresco depicting Christ Pantocrator attributed to Bernardino Grossi and his son in law Jacopo Loschi.
The Oratorio della Concezione (Oratory of the Immaculate Conception) was built as a chapel annexed to the church. It was designed by Bernardino Zaccagni and Giovanni Francesco Ferrari d'Agrate in the 16th century. It was decorated with frescos by Michelangelo Anselmi and Francesco Rondani in 1532-1533.[3] Zaccagni also designed the bell tower.[2]
Until it was looted by Napoleonic troops in 1803, the main altar of the oratory had a painting of The Conception of Our Lady, by Girolamo Mazzola Bedoli and Pier Ilaro Mazzola. In 1816, the painting was restored, but is now displayed in the Galleria Nazionale di Parma. There is a copy in the oratory. Most of the other paintings once in the church have either been destroyed, dispersed, or are now in either the church of Santissima Trinità Vecchia, or in the Galleria Nazionale di Parma.

After the suppression of the rites in 1800, the church became a city jail. Cells were in the nave, and this led to a replacement of the windows, and covering of the frescos. The bell-tower held the isolation cell for special prisoners.
Restoration
The church is undergoing restoration work.
On the façade, the prison windows have been closed; two large single-lancet windows which were found during the restoration were largely intact. The door on the left aisle was reopened. Frescoes in the apse have been partially restored.[4]
References
- Nuovissima guida per osservare le pitture si a olio che a fresco esistenti Attualmente nelle chiese di Parma, by Giuseppe Bertoluzzi (Parma, 1830), page 109.
- "Church of San Francesco del Prato", Welcome Parma, Comune di Parma
- G. Bertoluzzi, page 113.
- "Il restauro", Diocesi di Parma