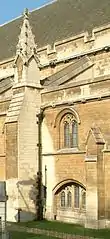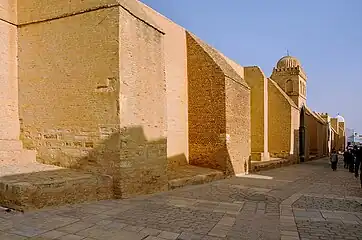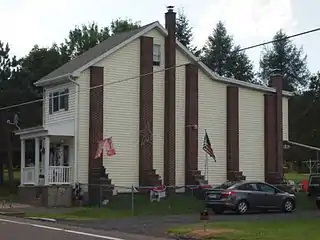Buttress
A buttress is an architectural structure built against or projecting from a wall which serves to support or reinforce the wall.[1] Buttresses are fairly common on more ancient buildings, as a means of providing support to act against the lateral (sideways) forces arising out of inadequately braced roof structures.

Oil painting by Antonio Sicurezza of an alleyway with flying buttresses between buildings
The term counterfort can be synonymous with buttress[2] and is often used when referring to dams, retaining walls and other structures holding back earth.
Early examples of buttresses are found on the Eanna Temple (ancient Uruk), dating to as early as the 4th millennium BC.
Terminology
In addition to flying and ordinary buttresses, brick and masonry buttresses that support wall corners can be classified according to their ground plan. A clasping or clamped buttress has an L shaped ground plan surrounding the corner, an angled buttress has two buttresses meeting at the corner, a setback buttress is similar to an angled buttress but the buttresses are set back from the corner, and a diagonal (or 'French') buttress is at 135° to the walls (45° off of where a regular buttress would be).[3][4]
The gallery below shows top-down views of various types of buttress (dark grey) supporting the corner wall of a structure (light grey).
- Buttress ground plans
 Angled buttress
Angled buttress Clasping or clamped buttress
Clasping or clamped buttress Diagonal or 'french' buttress
Diagonal or 'french' buttress Setback buttress
Setback buttress
Gallery
- Examples of Buttresses
 A buttress and a flying buttress, mostly concealed, supporting walls at the Palace of Westminster
A buttress and a flying buttress, mostly concealed, supporting walls at the Palace of Westminster Buttress at Our Saviour's Chapel, Żejtun, Malta
Buttress at Our Saviour's Chapel, Żejtun, Malta Façade buttresses at Milan Cathedral, Italy
Façade buttresses at Milan Cathedral, Italy Buttresses on the 700ft tall Daniel-Johnson Dam, Quebec
Buttresses on the 700ft tall Daniel-Johnson Dam, Quebec.jpg.webp) Thick buttresses characterize Earthquake Baroque architecture like Paoay Church, Philippines
Thick buttresses characterize Earthquake Baroque architecture like Paoay Church, Philippines
 Buttresses to support the wall of this row house were constructed after its neighboring house was taken down as part of the Centralia mine fire.
Buttresses to support the wall of this row house were constructed after its neighboring house was taken down as part of the Centralia mine fire.
References
- "Buttress", www.britannica.com, Encyclopædia Britannica
- Chisholm, Hugh, ed. (1911), , Encyclopædia Britannica, vol. 7 (11th ed.), Cambridge University Press, p. 315
- "Glossary : Buttress". www.lookingatbuildings.org.uk.
- Edward Wyatt. "Church architecture: Spires and buttresses". www.prestbury.net.