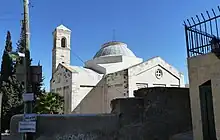Church of Saint Lazarus, Al-Eizariya
St. Lazarus Church is a Roman Catholic church located in the West Bank town of al-Eizariya, identified with biblical Bethany. The church is located in close proximity to what Christian tradition holds to be the tomb of Lazarus and the site of the house of Mary, Martha, and Lazarus.
| Church of Saint Lazarus | |
|---|---|
 St. Lazarus Roman Catholic Church | |
| Religion | |
| Affiliation | Roman Catholic |
| Year consecrated | April 2, 1954[1] |
| Location | |
| Location | |
| Architecture | |
| Architect(s) | Antonio Barluzzi |
| Completed | 1953[2][1] |
| Specifications | |
| Length | 17.7 metres (58 ft) |
| Width (nave) | 7.7 metres (25 ft) |
History
In 1863, the Franciscan Custody of the Holy Land gained title to a plot of ground close to the tomb of Lazarus. Other areas were acquired later.[2]
Between 1952 and 1953 a modern church dedicated to St. Lazarus and designed by Italian architect Antonio Barluzzi was built on this property.[2]
Description
The modern Roman Catholic church stands the eastern part of the remnants of the former Byzantine and Crusader churches.[2] The courtyard of this church stands over the west end of the older churches. Parts of the original mosaic floor are still visible here.[3] The west wall of the courtyard contains the west facade of the 6th-century basilica, as well as its three doorways. Its interior is decorated at presbyterium with mosaic depicting Mary, Martha and Lazarus, with polished stone and mosaics. The designs for the mosaics of the church were done by Cesare Vagarini. The work itself was carried out by the Monticelli company of Rome, which was also responsible for the mosaic decoration in Barluzzi's churches at Mount Tabor (the Church of the Transfiguration) and the Gethsemane Garden (the Church of All Nations).[2]
Tomb
About twenty-five metres up a hill northwest of the church is the modern entrance to the traditional tomb of Lazarus. The church has a cruciform plan and stands over the east end of the older churches. "Its walls are almost hermetically sealed and windowless. The dome is solidly incorporated into [the] octagonal drum overhead. All this suggests a subterranean vault, lonely as a grave... The soaring higher elements, crowned by the dome with its flood of light, suggests the joy of intense hope and optimism.[2] Visitors can view parts of the apse of the ancient "Lazarium" through trapdoors in the floor, just inside the main entrance. A staircase leads to a rock grave with a tiny entry and open window.
Monastery
The archaeological excavations uncovered the rest of the foundations of the Crusader monastery of French Franciscan sisters of 12th to 13th century. The sisters bred sheep, grew fruit and olives. Their olive press and mill-wheel are shown in a permanent exhibition in a basement of their building.
References
- Cassar, Elizabeth (2017). Who Was Saint Lazarus?. Malta: Lulu Press, Inc. (Lulu.com) Online Self Publishing Book & eBook Company. pp. 14–15. ISBN 978-1-326-92943-5. OCLC 986970813.
- Bushell, Gerard OFM, Church of Saint Lazarus in Bethany Archived 2016-03-03 at the Wayback Machine, originally in: The Churches of Antonio Barluzzi, editor: Peter C. Nicholson, The McCabe Educational Trust, accessed 1 March 2018
- Mariam Shahin (2005). Palestine: A Guide. Interlink Books. p. 332. ISBN 1-56656-557-X.
- "Tomb of Lazarus - Jerusalem". www.sacred-destinations.com. Retrieved 2020-10-20.
