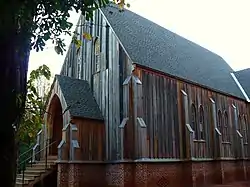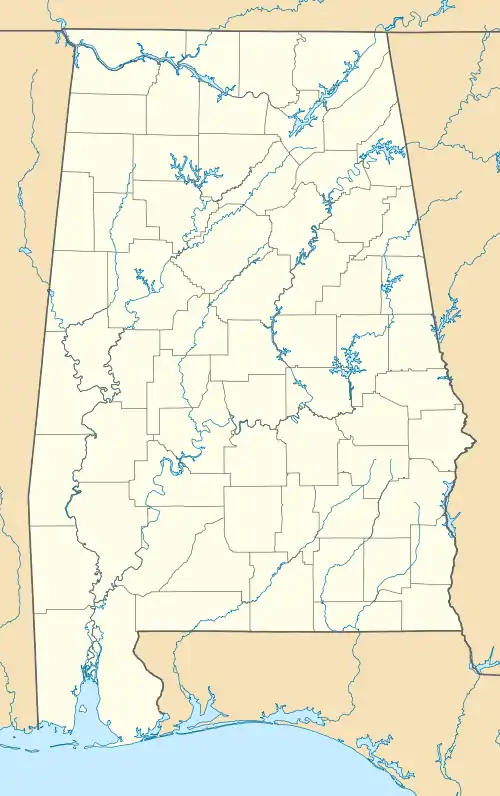St. Luke's Episcopal Church (Cahaba, Alabama)
St. Luke's Episcopal Church is a historic Carpenter Gothic church, built during the 1850s at Cahaba, the first capital of Alabama from 1820 to 1826. The unknown builder closely followed plans published by architect Richard Upjohn in his 1852 book Rural Architecture.[2]
St. Luke's Episcopal Church | |
 St. Luke's Episcopal Church at Cahaba in 2010 | |
  | |
| Location | Cahaba, Alabama, United States |
|---|---|
| Coordinates | 32°19′9″N 87°6′19″W |
| Built | 1854, moved 1876 & 2006–2007 |
| NRHP reference No. | 82002008[1] |
| Added to NRHP | March 25, 1982 |
Exterior features of the Gothic Revival structure include lancet windows, pointed arch doorways and vertical board and batten sheathing. The building originally had a square bell tower on the corner to the left of the current main front entrance, but this was not rebuilt when the church was relocated in 1878 to Martin's Station.[2] The church was disassembled and relocated to Cahaba in 2007, where it was reassembled at Old Cahawba Archaeological Park.
History
St. Luke's was built in 1854, during Cahaba's antebellum boom years, on Vine Street near the intersection of Vine and 1st South Street. Following the post-war decline of Cahaba, the church was dismantled in 1878 and moved 11 miles (18 km) to the village of Martin's Station, where it was reassembled and continued to serve an Episcopal congregation for several decades.[3] It was later used by an African-American Baptist congregation for over 60 years before being acquired by the Alabama Historical Commission. It was added to the National Register of Historic Places on March 25, 1982.[1]
During the academic year 2006–2007, students from Auburn University's Rural Project carefully dismantled the church building so that it could be moved back to Cahaba and reassembled at Old Cahawba Archaeological Park.[4] From 2007 to 2008 the students reassembled the building at Cahaba, near the corner of Beech Street and Capitol Street, across from the Old Cahawba Archaeological Park visitor center.[4][5] This third new site was chosen due to the original location on Vine Street being located in a floodplain. Most of the exterior work had been completed by late 2009.[3]
See also
References
- "National Register Information System". National Register of Historic Places. National Park Service. March 13, 2009.
- Gamble, Robert Historic architecture in Alabama: a guide to styles and types, 1810–1930, page 83. Tuscaloosa, Alabama: The University of Alabama Press, 1990. ISBN 0-8173-1134-3.
- "St. Luke's Episcopal Church". HMdb.org: The Historical Marker Database. Retrieved 2010-06-22.
- Leytham, Tammy (2007-03-18). "Auburn students reconstruct St. Luke's Episcopal Church". Selma Times Journal.
{{cite web}}: Missing or empty|url=(help) - "Rural Studio 2nd Year". Auburn University School of Architecture Rural Studio. Retrieved 2008-01-09.
External links
- Old Cahawba: "Alabama's most famous Ghost Town"
- Historic American Buildings Survey (HABS) No. AL-734, "St. Luke's Episcopal Church, (Moved from Cahaba, AL), Martin, Dallas County, AL", 4 photos, 7 measured drawings, 6 data pages

