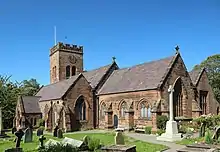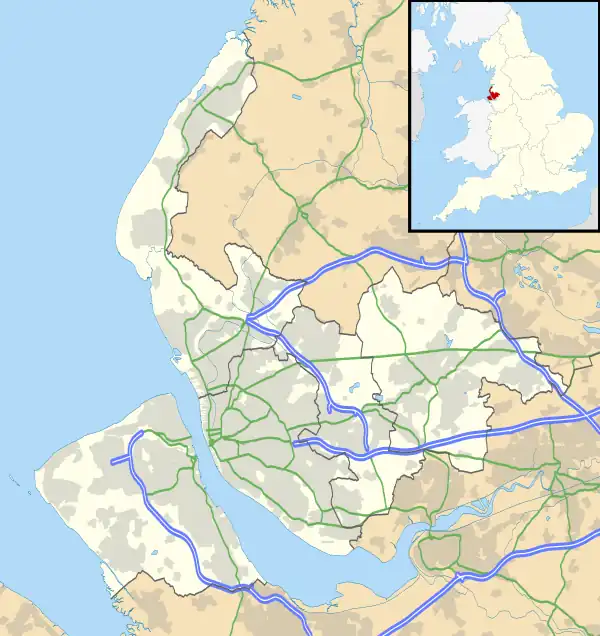St Bridget's Church, West Kirby
St Bridget's Church is in the town of West Kirby, Wirral, Merseyside, England. It is an active Anglican parish church in the diocese of Chester, the archdeaconry of Chester and the deanery of Wirral North. Its benefice includes the daughter Church of the Resurrection and All Saints, Caldy.[1] The church is recorded in the National Heritage List for England as a designated Grade II listed building.[2]
| St Bridget's Church, West Kirby | |
|---|---|
 St Bridget's Church, West Kirby, from the southeast | |
 St Bridget's Church, West Kirby Location in Merseyside | |
| 53.3687°N 3.1763°W | |
| OS grid reference | SJ 218 864 |
| Location | West Kirby, Wirral, Merseyside |
| Country | England |
| Denomination | Anglican |
| Churchmanship | Liberal Modern Catholic |
| Website | stbridgetschurch.org.uk |
| History | |
| Status | Parish church |
| Architecture | |
| Functional status | Active |
| Heritage designation | Grade II |
| Designated | 5 June 1953 |
| Architect(s) | Kelly and Edwards |
| Architectural type | Church |
| Style | Gothic Revival |
| Completed | 1876 |
| Specifications | |
| Materials | Stone, slate roof |
| Administration | |
| Province | York |
| Diocese | Chester |
| Archdeaconry | Chester |
| Deanery | Wirral North |
| Parish | West Kirby |
| Clergy | |
| Rector | Revd Alexandra Williams |
| Honorary priest(s) | Revd Prof David Chester, Revd Mary Railton-Crowder, Revd Canon Anne Samuels, Revd Canon Ray Samuels |
| Laity | |
| Reader(s) | John Smith, Graham Crowder, Brian Dodd |
| Churchwarden(s) | Mr. Gregory Buckridge, Ms. Ann Holden |
| Parish administrator | Paula Cobby |
History
It is likely that there was a church on the site before the Norman Conquest. The first stone church was built around 1150–60. In the 13th century there were alterations or a rebuilding. Around 1320 the present chancel was built, followed by the north chapel and vestry. In 1493 the tower was erected and the north aisle was widened. By 1788 the church was "in a dilapidated state" and repairs were carried out.[3] A major restoration took place in 1869–70 by Kelly and Edwards[2] which amounted almost to a rebuilding.[3] A north porch was added in 1876.[4]
Present day
The church falls into the Anglo-Catholic tradition of the Church of England, being described as "moderate catholic" and "Liberal Modern Catholic".[5][6] The parish is a member of Inclusive Church.[7]
Architecture
Exterior
The church is built in sandstone with a slate roof. Its plan consists of a west tower, a nave, north and south aisles, a chancel, a north chapel and a vestry.[2] The chancel is not in line with the nave and it inclines to the north.[8] The tower has a west door above which is a three-light Perpendicular window. The bell openings are paired and have two lights. A clock face is on the east side. The summit is embattled[2] and has a gilded weathervane dated 1757.[9] The porch has head-stops which represent Queen Victoria and Bishop William Jacobson. At the west end of the north aisle is a gargoyle representing Gladstone and Beaconsfield.[8]
Interior
In the south wall of the chancel are a sedilia and a piscina.[3] The chancel arch has a low wrought iron screen by Kempe and above the arch is a painting also by Kempe. The circular font dates from the 19th century. The altar and the timber reredos are made from re-used wood from the roof of Chester Cathedral. The organ loft is by Douglas and Fordham.[2] The organ was built in 1893 by Henry Willis & Sons and improved by the same firm in 1950.[10] The east window of the chancel is dated 1833. 19 of the 23 windows in the church are by Kempe,[9] and are dated between 1870 and 1906–07.[2] In the church are a number of ancient stones, one of which is known as the Hogback stone. This dates from the early 11th century, the name Hogback referring to its curving shape. It consists of hard grey sandstone, not a type of stone found locally.[11] There is a ring of eight bells. Four of these are dated 1719 by Abraham Rudhall II, one dated 1854 is by Bathgate & Wilson and the other three, dated 1889, are by John Taylor & Co.[12] The parish registers date from 1561 but are incomplete. The churchwardens' accounts start in 1754.[3]
External features
The churchyard contains the war graves of eleven Commonwealth service personnel, nine of World War I and two of World War II.[13]
See also
References
- St Bridget, West Kirby, Church of England, retrieved 26 September 2011
- Historic England, "Church of St Bridget, Hoylake (1242740)", National Heritage List for England, retrieved 26 September 2011
- Richards, Raymond (1947), Old Cheshire Churches, London: Batsford, pp. 348–351, OCLC 719918
- Salter, Mark (1995), The Old Parish Churches of Cheshire, Malvern: Folly Publications, p. 79, ISBN 1-871731-23-2
- "Rector - West Kirby St Bridget". Pathways. The Church of England. Archived from the original on 26 December 2020. Retrieved 26 December 2020.
- "Parish Fact Sheet" (PDF). Diocese of Chester. 2019. Archived from the original (pdf) on 26 December 2020. Retrieved 26 December 2020.
- "St Bridget's Church, West Kirby". Inclusive Church. 4 March 2013. Retrieved 26 December 2020.
- Hartwell, Clare; Hyde, Matthew; Hubbard, Edward; Pevsner, Nikolaus (2011) [1971], Cheshire, The Buildings of England, New Haven and London: Yale University Press, pp. 661–662, ISBN 978-0-300-17043-6
- Morant, Roland W. (1989), Cheshire Churches, Birkenhead: Countyvise, p. 188, ISBN 0-907768-18-0
- Kirby, West St. Bridget, British Institute of Organ Studies, retrieved 12 August 2008
- The Hogback Stone, Parish Church of St Bridget, West Kirby, retrieved 22 December 2007
- West Kirby S Bridget, Dove's Guide for Church Bell Ringers, retrieved 12 August 2008
- WEST KIRBY (ST. BRIDGET) CHURCHYARD, Commonwealth War Graves Commission, retrieved 4 February 2013
Further reading
- Budden, Charles W. (1922). Rambles round the old churches of Wirral. Liverpool: Edward Howell Ltd.