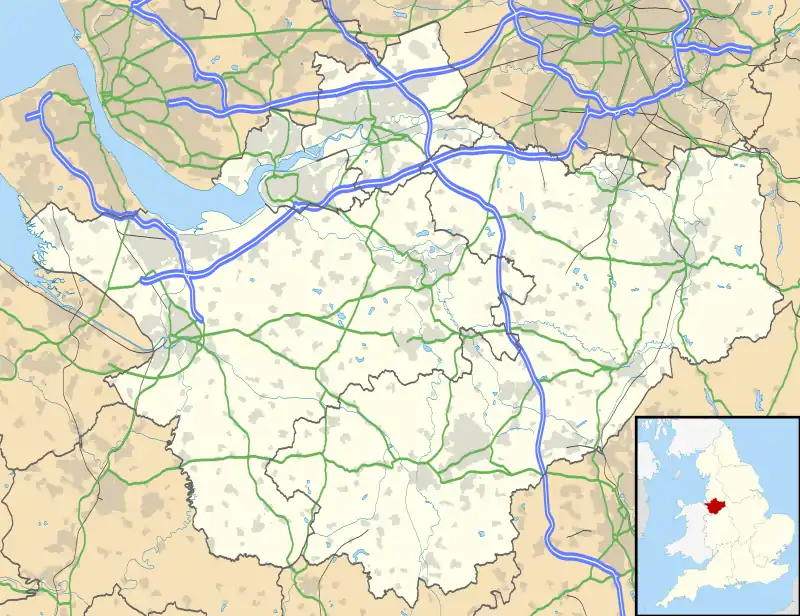St Oswald's Church, Worleston
St Oswald's Church is in Church Road, Worleston, Cheshire, England. It is an active Anglican parish church in the deanery of Nantwich, the archdeaconry of Macclesfield, and the diocese of Chester. Its benefice is combined with those of St Mary, Acton, St Bartholomew, Church Minshull, and St David, Wettenhall.[1] The church is recorded in the National Heritage List for England as a designated Grade II listed building.[2]
| St Oswald's Church, Worleston | |
|---|---|
 St Oswald's Church, Worleston, from the south | |
 St Oswald's Church, Worleston Location in Cheshire | |
| 53.1072°N 2.5223°W | |
| OS grid reference | SJ 651 568 |
| Location | Church Road, Worleston, Cheshire |
| Country | England |
| Denomination | Anglican |
| Website | St Oswald, Worleston |
| History | |
| Status | Parish church |
| Dedication | Saint Oswald |
| Architecture | |
| Functional status | Active |
| Heritage designation | Grade II |
| Designated | 6 July 1984 |
| Architect(s) | Charles Lynam |
| Architectural type | Church |
| Style | Gothic Revival |
| Groundbreaking | 1872 |
| Completed | 1874 |
| Specifications | |
| Materials | Stone, tile roofs |
| Administration | |
| Province | York |
| Diocese | Chester |
| Archdeaconry | Macclesfield |
| Deanery | Nantwich |
| Parish | St Oswald, Worleston |
| Clergy | |
| Priest(s) | Revd Ann Lawson |
| Laity | |
| Reader(s) | Isobel Burnley Ann Nicholas |
| Organist(s) | G. Heap |
| Churchwarden(s) | M. Alexander Mrs. I. Burnley |
| Parish administrator | Mr Gordon Flanagan |
History
The foundation stone was laid on 19 September 1872. The church was designed by Charles Lynam, an architect from Stoke-on-Trent, and opened in November 1874. It sustained major damage by a fire in December 1997, and has since been rebuilt.[3]
Architecture
Exterior
St Oswald's is constructed in rubble stone with tiled roofs. Its plan is cruciform, consisting of a two-bay nave with a south porch, north and south transepts, and a two-bay chancel.[2] Over the crossing is a flèche.[4] Most of the windows are lancet windows. On the gables of the chancel, nave and transepts are cross finials.[2]
Interior
Inside the church, three steps lead up from the nave to the chancel, the risers of which bear an inscription. At the top of the steps is a low stone wall surmounted by a brass rail. A further three steps, also with risers baring inscriptions, lead up to the altar. The sanctuary has a mosaic floor.[2] On the south side of the sanctuary is a sedilia and a piscina. In the south wall of the chancel is a priest's door, and in the north wall a door leads into the vestry.[3] The circular pulpit is carried on seven shafts. The stone font is cup-shaped on a cruciform base.[2] The stained glass in the east window is by Kempe, and depicts a crucifix with Saint Mary, Saint John, Saint Oswald, and Saint Werburgh. In the north transept is a memorial window to Baron William Henry Schroder of nearby Rookery Hall. This was made by Morris & Co. and depicts the Good Shepherd and Saint Hubert. In the south transept are windows with depictions of Noah, Abraham, David, and Daniel. The glass in the west window includes images of Hannah with Samuel, and Saint Elizabeth.[3] The two-manual organ stands on the north wall of the chancel.[2][5]
References
- St Oswald, Worleston, Church of England, retrieved 27 February 2012
- Historic England, "The Church of St Oswald, Aston juxta Mondrum (1138654)", National Heritage List for England, retrieved 27 February 2012
- History, St Oswald's, Worleston, retrieved 27 February 2012
- Hartwell, Clare; Hyde, Matthew; Hubbard, Edward; Pevsner, Nikolaus (2011) [1971], Cheshire, The Buildings of England, New Haven and London: Yale University Press, p. 689, ISBN 978-0-300-17043-6
- "NPOR [D06226]", National Pipe Organ Register, British Institute of Organ Studies, retrieved 1 July 2020