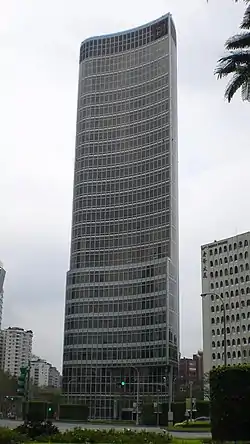Taishin International Bank Tower
The Taishin International Bank Tower (Chinese: 台新金控大樓) is a skyscraper office building in Daan District, Taipei, Taiwan. The height of building is 123 m (404 ft), and it comprises 25 floors above ground, as well as six basement levels. It is the corporate headquarters of Taishin Financial Holdings.[1][2] [3]
| Taishin International Bank Tower 台新金控大樓 | |
|---|---|
 | |
| General information | |
| Type | Office |
| Location | No. 118, Section 4, Renai Road, Daan District, Taipei, Taiwan |
| Coordinates | 25°02′14.6″N 121°32′59.2″E |
| Construction started | 2002 |
| Completed | 2004 |
| Height | |
| Architectural | 123 m (404 ft) |
| Technical details | |
| Floor count | 25 |
| Design and construction | |
| Architect(s) | Pei Cobb Freed & Partners + Haigo Shen & Associates |
Design
The tower was completed in 2004 and was designed by Pei Cobb Freed & Partners and Haigo Shen & Associates. Inspired by the Bank of China Tower in Hong Kong, it was primarily designed by the same architectural firm. The overall shape of the building represents a water droplet as the principle design concepts. The exterior walls of the building use low-reflective light-blue glass façade, and the selection of building materials is based on environmental protection concepts. [4][5][6][7]
 Entrance
Entrance.jpg.webp)


.jpg.webp)
See also
References
- "Taishin International Bank Tower - The Skyscraper Center". skyscrapercenter.com.
- "Taishin Bank Tower - Emporis". Emporis.com. Archived from the original on June 20, 2015.
- "Taishin International Bank Tower - SkyscraperPage". skyscraperpage.com.
- "(Chinese)台新金 現代感水滴建築". ec.ltn.com.tw.
- "(Chinese)台新金大樓牛來運轉 春節裝飾5大美好願望". cardu.com.tw.
- "(Chinese)台新金控總部一樓大廳 防疫通道化身藝術長廊". cna.com.tw.
- "(Chinese)台新金控大樓". www.travel.taipei.