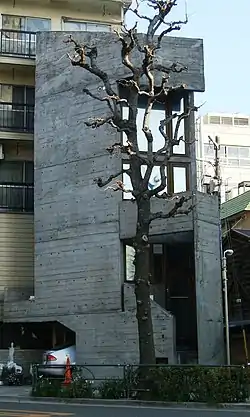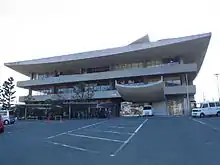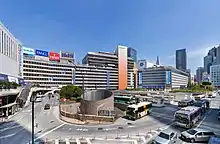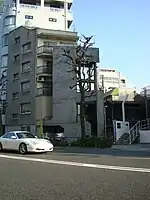Takamitsu Azuma
Takamitsu Azuma (東 孝光, Azuma Takamitsu, September 20, 1933 – June 18, 2015)[1] was a Japanese architect, and winner of the 1995 the Prize of AIJ (Architectural Institute of Japan).[2] He was a follower of Le Corbusier and was one of the most significant architects of the 20th century, combining traditional Japanese styles with modernism, and designed new types of houses symbolized living in the metropolis.
Takamitsu Azuma | |
|---|---|
 The Tower House (1966) | |
| Born | September 20, 1933 JapanOsaka, Osaka Prefecture |
| Died | June 18, 2015 |
| Nationality | Japanese |
| Alma mater | Osaka University |
| Occupation | Architect |
| Awards | Prize of AIJ (Architectural Institute of Japan) |
| Buildings | The Tower House |
Early life (1933–1957)
He was born in the center of the Osaka (the second largest metropolitan area in Japan), and raised with five sisters and younger brother. He grew up in the aftermath of the Pacific War (World War II). Just on the day of the end of the war (August 15, 1945), he returned to Osaka from the evacuation area, and the sight he saw was the starting point for his architect life. Air raid shelter and burn marks became his good playground, explore, dig and find something, just like as Boy's secret base.[3]
He went to Shimizudani High School, and saw Gary Cooper starring "The Fountainhead". He was impressed by the belief and justice of the architects, and wanted to be an architect. Therefore, he tried and won the highly competitive entrance exam for the one of the most prestigious University in Japan,[4] and graduated from Osaka University (Faculty of Engineering Building Engineering) in 1957.[5]
Career

After graduating, he worked as a Bureaucrat (Technocracy) in Ministry of Posts and Telecommunications (Japan), and working for seven years for Junzo Sakakura (a disciple of Le Corbusier) at Osaka office.
In 1964, he designed the City hall of Hiraoka (Present name "Higashiōsaka") as "Warped roof, large eaves, spiral staircase, and sash with well-designed windows". When the city decided to rebuild this hall, citizens have campaigned to protect this excellent designed building.[6]
Besides, he designed the famous pedestrian space "Shinjuku Station West Gate Underground Park" and also supervised the design in 1966. This park is a passage leading to the Tokyo Metropolitan Government, and with an underground culture history, such as the center of anti-Vietnam war movement 'folk song guerrilla' activities in the 1960s.



In 1966, he built his own house "Azuma House" (東邸), is a famous house called "The Tower House" which constructed with Béton brut ("raw concrete"), used a tiny plot of land of 20.5 square meters[7] and has six stories and 65 square meters.[8][9]
Japan is one of the most densely populated countries in the world. Therefore, this "Azuma house (Tower House)" was built in a prime location in Tokyo with high land prices, and was built using a narrow land in the shape of a triangle. From the moment of its creation it was regarded as a symbol of living in a modern metropolis center. Therefore, Every Japanese architect knows this epoch-making house. Even after building this house, he designed more than 100 historic homes.
In 1967, he established his own firm. While he is designing the Mitsui Group Hall for the Expo '70 (world's fair) held in Japan.
In 1971, he formed the group ARCHITEXT with Takefumi Aida (ja:相田武文, Aida Takefumi), Mayumi Miyawaki (ja:宮脇檀, Miyawaki Mayumi), Makoto Suzuki (ja:鈴木恂, Suzuki Makoto) and Minoru Takeyama (ja:竹山実, Takeyama Minoru).[10]
In 1985, he became a professor at his alma mater, Osaka University; in 1997 Professor of Chiba Institute of Technology.[11]
See also
- Junzo Sakakura
- Le Corbusier
- Tadao Ando – He designed "Row House in Sumiyoshi" in 1976 inspired by Takamitsu Azuma's "The Tower House"
References
- The Sankei Shimbun (産経新聞) (daily newspaper in Japan) June 20, 2015 "Obituary Takamitsu Azuma (訃報・東孝光氏(建築家、大阪大名誉教授))"
- Prize of AIJ for Design 1995
- 東 孝光 Takamitsu Azuma Interviews on Lixil Group – Japanese manufacturer of building materials and housing equipment Corporation. Retrieved April 17, 2020.
- 東 孝光 Takamitsu Azuma Interviews on Lixil Group – Japanese manufacturer of building materials and housing equipment Corporation. Retrieved April 17, 2020.
- "Takamitsu Azuma". architectuul.com. Retrieved April 18, 2019.
- The Sankei Shimbun (産経新聞) (daily newspaper in Japan) August 31, 2017 "To the dismantling of Asahimachi Government building in Higashiōsaka city. Designed by Le Corbusier's disciple office, a master of modern architecture (東大阪市の旭町庁舎解体へ 近代建築の巨匠、コルビュジエの弟子事務所が設計)"
- Watanabe, Hiroshi (2001). The Architecture of Tokyo: An Architectural History in 571 Individual Presentations. Edition Axel Menges. ISBN 9783930698936.
- "Tower House". Hidden Architecture. June 17, 2018. Retrieved April 18, 2019.
- "Tower House / Takamitsu Azuma ⋆ ArchEyes". ArchEyes. January 24, 2016. Retrieved April 18, 2019.
- "Azuma Takamitsu". Japanese Architects and Architecture in Japan. Retrieved April 18, 2019.
- History | 東 環境・建築研究所/東 利恵 Azuma architects and associates. Retrieved April 17, 2020.
Sources
- 東 孝光 Takamitsu Azuma Interviews on Lixil Group(Japanese manufacturer of building materials and housing equipment Corporation). Retrieved 2020-04-17.
External links
- 東環境・建築研究所 – Azuma architects and associates (Official Website).
- 築42年。人生をともに過ごした「塔の家」 東利恵・東孝光邸 – 建築家の自邸を訪ねて(自分らしい住まいと暮らし見つけるウェブマガジン 家の時間)(in Japanese)