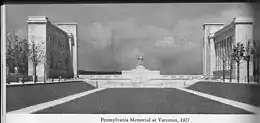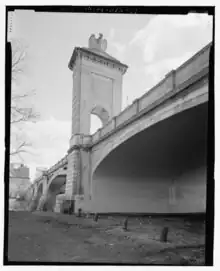Thomas H. Atherton
Thomas Henry Atherton Jr. FAIA (January 16, 1884 – February 1, 1978), was an American architect and decorated World War I officer.[1] He designed many public buildings in New York and Pennsylvania and a war memorial in France.[2] A number of his works, including numerous National Guard armories in eastern Pennsylvania, are listed on the U.S. National Register of Historic Places.[3][4]
Thomas H. Atherton | |
|---|---|
| Born | Thomas Henry Atherton Jr. January 16, 1884 |
| Died | February 1, 1978 Wilkes–Barre, Pennsylvania, U.S. |
| Alma mater | Princeton University Massachusetts Institute of Technology |
| Occupation | Architect |
| Practice | Carrère and Hastings Townsend & Fleming |
| Buildings | Carlisle Armory East Stroudsburg Armory |
| Projects | Harrisburg Military Post Pennsylvania Memorial |
Early years
He was born in Wilkes–Barre, Pennsylvania.[5] He was the son of Melanie Parke and Thomas Henry Atherton, an attorney.[6][1] His father was born Thomas A. Henry, but changed his name to Thomas H. Atherton in 1870 by legislative enactment, to honor his maternal uncle who paid for him to attend Princeton University.[6][7]
Atherton is a direct descendant of William Henry, an armorer in the French and Indian War and Revolutionary War, who served in the Continental Congress and was a member of Benjamin Franklin's American Philosophical Society.[8] On his paternal grandmother's side, he is a direct descendant of James Atherton.[8][9]
His childhood home was located on West River Street in Wilkes–Barre.[10] He attended the Harry Hillman Academy in Wilkes–Barre.[1] He attended Princeton University, where he won a prize in architecture and graduated with an A.B. in 1906.[1][11] He also attended the Massachusetts Institute of Technology, graduating with a B.S. in 1909.[11][1] While there, he was a member of the fraternity of Delta Psi (St. Anthony Hall).[12][13] Next, he studied under Gabriel Héraud in Paris at École de Beaux–Arts.[1][13]
Military
In 1914, Atherton enlisted in the 9th Infantry as a private.[1] He served on the Mexican Border War from 1916 to 1917.[1] During World War I, he served as a captain in the 109th Field Artillery Regiment.[1] For his distinguished service in the Meuse–Argonne offensive, he received the Croix de Guerre with one palm from France, the Coix de Guerre from Belgium, and the Citation Á L'Orde de l'Armee from France [14][1] In 1940, he became the commander of the 109th. He was also promoted to the rank of colonel.[1] He retired from the military in 1941.[1]
In 1946, Atherton helped reorganize the National Guard in the Wilkes–Barre area.[1] In 1960, he reached the rank of brigadier general of the Pennsylvania National Guard.[1] He served in the Pennsylvania National Guard for 27 years.[1]

.jpg.webp)

Career
From 1910 to 1911, Atherton worked in New York City as a draftsman for Carrère and Hastings.[11][15] Next, he took a position at Townsend & Fleming in Buffalo, New York from 1911 to 1912.[15]
After World War I, he returned to civilian life and worked in partnership with Philadelphia architect Paul Philippe Cret on the Pennsylvania Memorial in Varennes–en–Argonne, France.[11] He also designed the 28th Infantry Division Memorial Shrine located in Boalsburg, Pennsylvania.[1]
Atherton returned to Wilkes–Barre by 1922 where he had offices at 911 Coal Exchange.[13] There, he designed the Myers Warehouses (1922), the 109th Field Artillery Armory (1923), the Market Street Bridge (1924–1929), and the Kirby Memorial Health Center (1929).[16][11][13]
In 1941, he established his architectural practice in Wilkes–Barre.[11] In 1943, Atherton expanded his solo practice into the partnership of Lacy & Atherton with L. Verne Lacy (1893-1976) In 1945, John W. Davis joined them, becoming Lacy, Atherton & Davis.[1] Their offices were located in the Hotel Sterling Building in Wilkes–Barre.[15] They were registered to practice in New York, North Carolina, Ohio, and Pennsylvania.[15] He retired from the firm in 1970.[11]
A recurring design detail in many of Atherton's residential projects, and some of his larger, non-residential projects, was the use of distinctive stone window and door surrounds. Featuring oversized lintels and sills, it usually includes a extended stone "quoin" midway between the lintel and sill. This detail, similar to one used by C.F.A Voysey, in addition to several of Atherton's early use of roughcast stucco exteriors, leads one to believe Atherton had a knowledge and interest in Voysey's career.
Professional affiliations
Atherton joined the American Institute of Architects (AIA) in 1928 and became a fellow in 1953.[11] He was a president and secretary of the Northeastern Pennsylvania Chapter of AIA several times.[11][13]
Personal life
He married Mary Kidd Mish (1900–1981) in Luzerne, Pennsylvania, on February 2, 1921.[6] Their children were, Mary Altherton, Charles Henry Atherton, and William H. Atherton.[6] They lived in Orchard House in Wyoming, Pennsylvania.[15]
Atherton served on the Central Registration Bureau's Advisory Committee and the Luzerne County Emergency Relief Board during the Great Depression.[1] He was also chairman of the Luzerne County Council of Defense.[1] In addition, he was the general campaign chair for the Community Welfare Federation, a three-term president of the Wyoming Valley Council of the Boy Scouts of America, and a member of the Wilkes–Bare Kiwanis Club.[1]
He was interested in local and family history and was vice president of the Wyoming Historical and Geological Society, president of the Forty Fort Cemetery Association, and a member of the Jacobsburg Historical Society and the Wyoming Commemorative Association.[10] He was a member of the American Legion, MIT Association, North Mountain Club, Princeton Alumni Association, and the St. Anthony Club of New York City.[13] In addition, he was an elder at First Presbyterian Church in Wilke–Barre.[1]
In 1965, he lived part-time in Hilton Head Island, South Carolina, retiring there in 1970.[1][11] He moved back to Wilkes–Barre in July 1976.[1] He died at the Veterans Administration Hospital in Wilkes–Barr in 1978 at the age of 94 years.[1] He was buried in the Forty Fort Cemetery.[1]
Projects
| Project | Date | Location | Status | Ref |
|---|---|---|---|---|
| 109th Field Artillery Armory (Kingston Amory) | 1923 | Kingston, Pennsylvania | National Register of Historic Places | [13][17] |
| Blackman Country House | 1933 | Idetown, Luzerne County, Pennsylvania | [13] | |
| Carlisle Armory | 1931 | 504 Cavalry Road, Carlisle, Pennsylvania | National Register of Historic Places | [18] |
| Col. Robert. Bruce Rickets estate | 1913 | Ganoga, Pennsylvania | [13] | |
| East Stroudsburg Armory | 1928 | 271 Washington Street, East Stroudsburg, Pennsylvania | National Register of Historic Places | [19] |
| First Presbyterian Church house | 1932 | 97 South Franklin Street, Wikes–Barre, Pennsylvania | [20][15] | |
| Harrisburg Military Post Stable 1, Building No.9 | 1929 | 14th and Calder Streets, Harrisburg, Pennsylvania | National Register of Historic Places | [20][4] |
| Harrisburg Military Post Stables 2 and 3, Building No. 8 | 1930 | 14th and Calder Streets, Harrisburg, Pennsylvania | National Register of Historic Places | [20][4] |
| Harrisburg Military Post Gun Shed, Building No. 4 | 1930 | 14th and Calder Streets, Harrisburg, Pennsylvania | National Register of Historic Places | [20][4] |
| Harrisburg Military Post Stable 4, Building No. 7 | 1932 | 14th and Calder Streets, Harrisburg, Pennsylvania | National Register of Historic Places | [20][4] |
| Harrisburg Military Post Warehouse, Building No. 3 | 1933 | 14th and Calder Streets, Harrisburg, Pennsylvania | National Register of Historic Places | [20][4] |
| Italian Church | 1922 | Pittston, Pennsylvania | [13] | |
| Kingston Armory | 1923 | 280 Market Street. Luzerne County, Pennsylvania | National Register of Historic Places | [21] |
| Kirby Memorial Health Center | 1929 | Wilkes–Barre, Pennsylvania | [15] | |
| Mansfield Armory | 1938 | Smythe Park, Mansfield, Pennsylvania | National Register of Historic Places | [22] |
| Market Street Bridge | 1929 | Wilkes–Barre, Pennsylvania | National Register of Historic Places | [16] |
| Milton Armory | 1922 | 133 Ridge Avenue. Milton, Pennsylvania | National Register of Historic Places | [23] |
| Myers Estate Warehouses | 1922 | Wilkes-Barre, Pennsylvania | [13] | |
| Pennsylvania Memorial | 1927 | Varennes–en–Argonne, France | [24] | |
| Pennsylvania State Hospital fire alarm and safety upgrades | 1938 | Nanticoke, Pennsylvania | [20] | |
| Pennsylvania State Hospital nurses' home | 1937 | Nanticoke, Pennsylvania | [20] | |
| Thaddeus Stevens School gymnasium and boiler house | 1937 | Lancaster Township, Butler County, Pennsylvania | [20] | |
| Wellsboro Armory | 1932 | 2 Central Avenue, Wellsboro, Pennsylvania | National Register of Historic Places | [25] |
| Wyoming Seminary Boys Dorm | 1952 | Kingston, Pennsylvania | National Register of Historic Places | [13] |
References
- "Gen. Thomas H. Atherton, 94, Prominent Civil Leader, Dies". The Times-Leader (Wilkes-Barr, Pennsylvanai): 11. February 12, 1978 – via Newspapers.com.
- "Who's who in America: Supplement to Who's who, a current biographical reference service, Vol. 15-16". Marquis-Who's Who. 1954 – via Google Books.
- "National Register Information System". National Register of Historic Places. National Park Service. July 9, 2010.
- Sisson, William; Wilson, Kristen (July 24, 1991). "National Register of Historic Places Registration Form: Harrisburg Military Post" (PDF). Pennsylvania DOT. Retrieved August 25, 2022.
- "Decennial record of the class of 1874 of Princeton college". [Princeton] The Princeton press. 1884 – via Internet Archive.
- "Thomas Henry Atherton Jr". Atherton One Name. Retrieved August 24, 2022.
- Lane, Hannah Elizabeth (Ferrier) (1906). "Thomas Ferrier, and some of his descendants". Internet Archive. Elkhorn, Wisconsin: The Independent.
- Berg, Christian (October 4, 2007). "Arming a Nation: Northampton County gun-making family played a key role in American history". The Morning Call. Retrieved 2022-08-24.
- Farmer, John (1829). A genealogical register of the first settlers of New England ... To which are added various genealogical and biographical notes, collected from ancient records, manuscripts, and printed works. Lancaster, Mass.: Carter, Andrews & co. p. 20 – via Hathi Trust.
- "Thomas H. Atherton Sr papers" (PDF). Jacobsburg Historical Society Archive. May 2006. Retrieved August 24, 2022.
- Cooperman, Emily T.; Tatman, Sandra L. (2022). "Atherton, Thomas Henry (1884 - 1978)". Philadelphia Architects and Buildings. Retrieved August 24, 2022.
- "Catalogue of the members of the fraternity of Delta Psi - 1912". www.familysearch.org. New York: The Fraternity of Delta Psi. 1912. Retrieved 2022-08-10.
- "Who's Who In Architecture". American Art Annual. 21: 363. 1924. hdl:2027/uc1.b3063402 – via Hathi Trust.
- "Decorations and Citations". The Princeton Alumni Weekly. 19 (35): 723. June 11, 1919 – via Google Books.
- Koyl, George. American Architects' Directory. New York: R.R. Bowker Co., 1956 p. 17. via the American Institute of Architects.
- "Market Street Bridge, Spanning North Branch of Susquehanna River, Wilkes-Barre, Luzerne County, PA, designed by Thomas H. Atherton". Library of Congress.
- 109th Field Artillery Armory, Kingston, PA., retrieved 2022-08-25109th Field Artillery Armory, Kingston, PA.. 1930-1945. Retrieved from the Digital Public Library of America, (Accessed August 25, 2022.)
- "Carlisle Armory". Philadelphia Architects and Buildings. Retrieved 2022-08-25.
- "East Stroudsburg Armory". Philadelphia Architects and Buildings. Retrieved 2022-08-25.
- "Atherton, Thomas Henry (1884 - 1978) Projects". Philadelphia Architects and Buildings. Retrieved 2022-08-25.
- "Kingston Armory". Philadelphia Architects and Buildings. Retrieved 2022-08-25.
- "Mansfield Armory". Philadelphia Architects and Buildings. Retrieved 2022-08-25.
- "Milton Armory". Philadelphia Architects and Builders. Retrieved 2022-08-25.
- "Pennsylvania State Monument". Philadelphia Architects and Buildings. Retrieved 2022-08-25.
- "Wellsboro Armory". Philadelphia Architects and Buildings. Retrieved 2022-08-25.