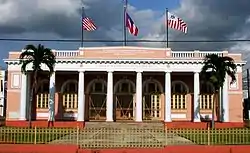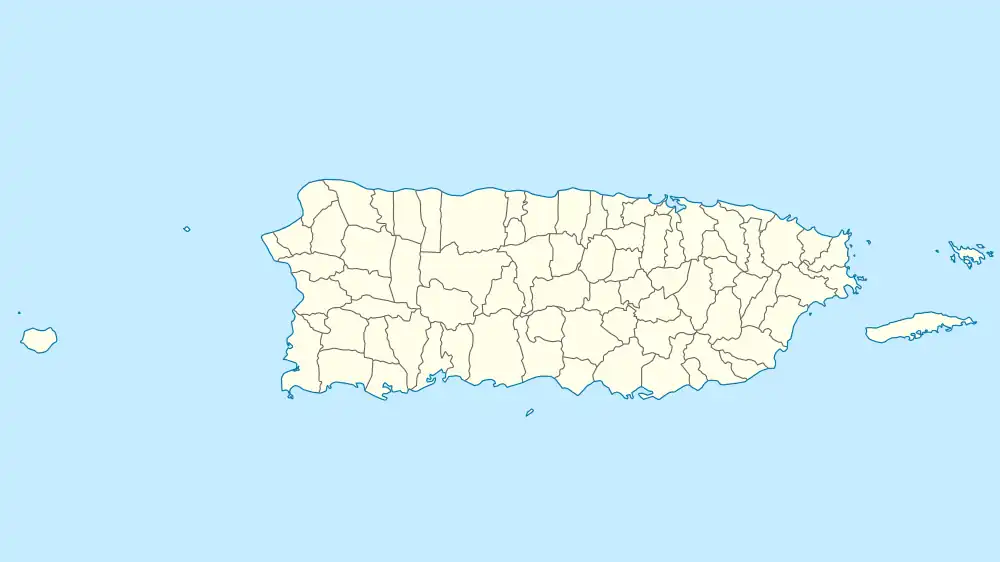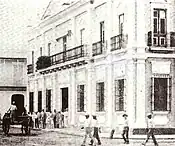United States Custom House (Mayagüez, Puerto Rico)
The U.S. Customs House or "Edificio Aduana" is a historic custom house building located at Mayagüez, Puerto Rico. As of February 10, 1988, the building was owned by the U.S. Customs Service, Washington, D.C.[2]
Customs House | |
 | |
 | |
| Location | Comercio, Candelaria (former McKinley), Manuel Pirallo and Aduana Streets Mayagüez, Puerto Rico |
|---|---|
| Coordinates | 18°12′23.27″N 67°9′4.96″W |
| Area | less than one acre |
| Built | 1838 |
| Architect | Rafael Carmoega |
| Architectural style | Beaux-arts[1] |
| MPS | United States Custom Houses in Puerto Rico MPS |
| NRHP reference No. | 88000076[1] |
| Added to NRHP | February 10, 1988 |
History

It was built in 1838 to accommodate and lodge distinguished visitors that reached the port of Mayagüez.[3] In 1898 the building became a custom house.[4] It originally had two floors but the second story was destroyed by the earthquake of 1918.[3] Its present architectonic line is from the year 1924, being the work of engineers Huiguera and Besosa, being its architect Mr. Rafael Carmoega.[3] On September 30, 1981, it was declared a Historical Building of the United States.
Architecture
The most important construction of the city of Mayagüez in attention to its general aesthetic values it is a beautiful building of "anfipróstilo" (two portals) style.[3] Doric order (capitel) its influence being grecoroman, Tuscan and numbering "octástila" in smooth column (fuste) and "basas áticas".[3] The building is surrounded by arches and semi-pilasters that puts one in contact with a neoclassical style of Roman influence.[3] It exhibits two pediments very sincréticos decorative and balustrades.[3] The structures upper portions are adorned with plates and "dentellones" of baroque influence.[3] Its interior is of great beauty and of a Renaissance aesthetics of the Michelangelo style.[3] The structure is manufactured completely in reinforced concrete and the floors of terrazzo edged with white marble.[3]
See also
References
- "National Register Information System". National Register of Historic Places. National Park Service. July 9, 2010.
- James C. Massey, Exec. Vice Pres., and Shirley Maxwell, Associate, National Preservation Institute (National Building Museum) Washington, D.C. and the Federal Historic Preservation Office, U.S. Department of the Treasury. (Washington D.C.) January 7, 1988. In National Register of Historic Places Registration Form – U.S. Custom House, Ponce. United States Department of the Interior. National Park Service. (Washington, D.C.) Section 8, Page 11. Listing Reference Number 88000073. February 10, 1988.
- Alvarez Cervela, José María (1983). La Arquitectura Clasica Actual en Mayagüez. Mayagüez, Puerto Rico: Antillian College Press. p. 2.
- James C. Massey; Shirley Maxwell (July 27, 1987). "National Register of Historic Places Inventory – Nomination Form: U.S. Custom House, Mayaguez" (PDF). National Park Service. Retrieved 2015-06-01. Five photos