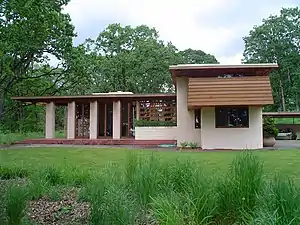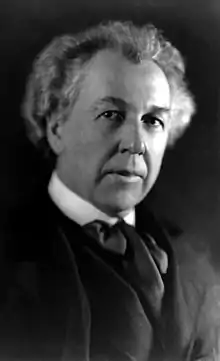Usonia
Usonia (/juːˈsoʊniə/) is a word that was used by the American architect Frank Lloyd Wright to refer to the United States in general (in preference over America), and more specifically to his vision for the landscape of the country, including the planning of cities and the architecture of buildings. Wright proposed the use of the adjective Usonian to describe the particular New World character of the American landscape as distinct and free of previous architectural conventions.
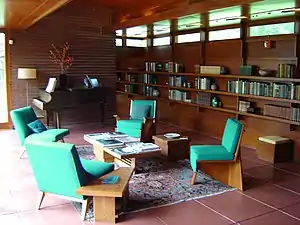
Usonian houses
"Usonian" usually refers to a group of approximately 60 middle-income family homes designed by Frank Lloyd Wright beginning in 1934 with the Willey House,[1] with most considering the Herbert and Katherine Jacobs First House, 1937, to be the first true "Usonian."[2] The "Usonian Homes" are typically small, single-story dwellings without a garage or much storage. They are often L-shaped to fit around a garden terrace on unusual and inexpensive sites. They are characterized by native materials; flat roofs and large cantilevered overhangs for passive solar heating and natural cooling; natural lighting with clerestory windows; and radiant-floor heating. Another distinctive feature is that they typically have little exposure to the front/'public' side, while the rear/'private' sides are completely open to the outside. A strong visual connection between the interior and exterior spaces is an important characteristic of all Usonian homes. The word carport was coined by Wright to describe an overhang for sheltering a parked vehicle.
The Usonia Historic District is a planned community in Pleasantville, New York built in the 1950s following this concept. Wright designed 3 of the 47 homes himself.
Variants of the Jacobs House design are still in existence today. The Usonian design is considered among the aesthetic origins of the ranch-style house popular in the American west of the 1950s.
The FSC Usonian House
In 2013, Florida Southern College constructed a building it has named the "Usonian House", according to plans that Wright created in 1939 in an original design for one of twenty faculty housing units. The campus features a collection of Frank Lloyd Wright buildings, the 2013 construction being the thirteenth of Wright's design, a collection known as Child of the Sun. This 1,700 sq ft (160 m2) additional building includes textile-block construction and colored glass in perforated concrete blocks, and features furniture designed by Wright. It is home to the Sharp Family Tourism and Education Center, a visitor center for guests visiting campus to see the Wright buildings, and includes Wright photographs and a documentary film about the architect's work at the school.[3]
Origin of the word
The word Usonian appears to have been coined by James Duff Law, a Scottish[4] writer born in 1865. In a miscellaneous collection, Here and There in Two Hemispheres (1903), Law quoted a letter of his own (dated June 18, 1903) that begins "We of the United States, in justice to Canadians and Mexicans, have no right to use the title 'Americans' when referring to matters pertaining exclusively to ourselves." He went on to acknowledge that some author had proposed "Usona", but that he preferred the form "Usonia".[5] Perhaps the earliest published use by Wright was in 1927:
But why this term "America" has become representative as the name of these United States at home and abroad is past recall. Samuel Butler fitted us with a good name. He called us Usonians, and our Nation of combined States, Usonia.
— Frank Lloyd Wright[6]
However, this may be a misattribution, as there is as yet no other published evidence that Butler ever used the word.
José F. Buscaglia reclaims the term Usonian to refer to the peoples, national ideology and neo-imperial tradition of the United States of America.[7]
Miguel Torres-Castro uses the term Usonian to refer to the origin of the Atlantic puffin used in the children's book Jupu the Puffin: A Usonian Story. The bird is a puffin from Maine, US.[8]
Noted Usonian houses
Precursor to Usonians
- Malcolm Willey House 1934, Minneapolis, Minnesota
- Peters-Margedant House* 1934, University of Evansville, Evansville, Indiana.[lower-alpha 1]
- Benjamin Rebhuhn House 1937, Great Neck Estates, New York

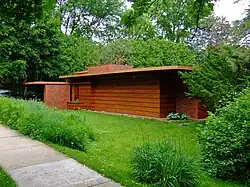
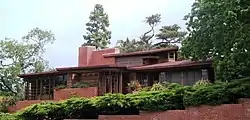
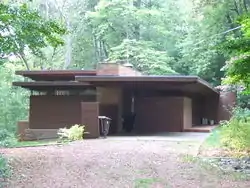
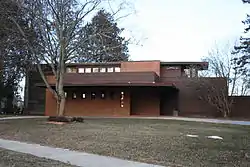

Usonian Houses
- Herbert and Katherine Jacobs First House, "Jacobs I," 1937, Madison, Wisconsin
- Paul and Jean Hanna House, "Honeycomb House," 1937, Palo Alto, California
- Andrew F.H. Armstrong House 1939, Ogden Dunes, Indiana
- Joseph Euchtman House 1939, Baltimore, Maryland
- Bernard Schwartz House 1939, Two Rivers, Wisconsin
- George Sturges House 1939, Los Angeles, California
- John and Ruth Pew House 1939, Shorewood Hills, Wisconsin
- Hause House 1939, Lansing, Michigan
- Sidney Bazett House (also known as the Bazett-Frank House) 1940 Hillsborough, California
- Goetsch–Winckler House 1940, Okemos, Michigan
- Gregor S. and Elizabeth B. Affleck House 1940 Bloomfield Hills, Michigan
- Rosenbaum House 1940, Florence, Alabama
- Theodore Baird Residence 1940, Amherst, Massachusetts
- Clarence Sondern House 1940, Kansas City, Missouri
- Pope–Leighey House 1941, Alexandria, Virginia
- Stuart Richardson House 1941 (built 1951) Glen Ridge, New Jersey
- Alvin Miller House (also known as the Alvin and Inez Miller residence) 1946, Charles City, Iowa
- Erling P. Brauner House 1948, Okemos, Michigan
- The Acres, Galesburg, Kalamazoo County, Michigan
- Samuel & Dorothy Eppstein House 1949
- Eric & Pat Pratt House 1949
- Curtis & Lillian Meyer House 1949
- David & Christine Weisblat House 1949
- Parkwyn Village, City Of Kalamazoo, Kalamazoo County, Michigan
- Ward McCartney House 1949
- Robert & Rae Levin House 1948
- Robert D Winn House 1949
- Eric V. Brown House 1949
- Sol Friedman House 1949
- Edward Serlin House 1951
- Roland Reisley House 1951
- Melvyn Maxwell and Sara Stein Smith House 1949, Bloomfield Hills, Michigan
- Weltzheimer/Johnson House 1949, Oberlin, Ohio
- Donald Schaberg House 1950, Okemos, Michigan
- Karl A. Staley House 1950, North Madison, Ohio
- J.A. Sweeton Residence 1950, Cherry Hill, New Jersey
- Seamour and Gerte Shavin House 1950, Chattanooga, Tennessee
- Lowell and Agnes Walter House 1950, Quasqueton, Iowa
- Kraus House 1950, Kirkwood, Missouri
- Kenneth and Phyllis Laurent House 1951, Rockford, Illinois
- Nathan Rubin House 1951, Canton, Ohio
- Muirhead Farmhouse 1951, Hampshire, Illinois
- Zimmerman House 1951, Manchester, New Hampshire
- John D. Haynes House 1952, Fort Wayne, Indiana
- Frank S. Sander House 1952, Stamford, Connecticut
- Kentuck Knob 1953, Stewart Township, Fayette County, Pennsylvania
- John and Syd Dobkins House 1953, Canton, Ohio
- Bachman–Wilson House 1954, Millstone, New Jersey
- Ellis Feiman House 1954, Canton, Ohio
- John E. Christian House "Samara" 1954, West Lafayette, Indiana
- J. Willis Hughes house "Fountainhead", 1954, Jackson, Mississippi
- William L. Thaxton Jr. House 1955, Houston, Texas
- Louis Penfield House 1955, Willoughby Hills, Ohio
- Cedric G. and Patricia Neils Boulter House 1956, Cincinnati, Ohio
- Dudley Spencer House 1956, Wilmington, Delaware
- Donald C. Duncan House 1957, Donegal, Pennsylvania (dismantled and relocated from its original location in Lisle, Illinois)
- Evelyn and Conrad Gordon House 1957, Wilsonville, Oregon (later moved to Silverton, Oregon)
- Lovness House and Cottage 1957, Stillwater, Minnesota
- Robert H. Sunday House 1957, Marshalltown, Iowa
- John Gillin Residence 1958, Dallas, Texas
- Paul J. and Ida Trier House 1958, Johnston, Iowa

Usonian Automatic Houses
The Usonian Automatic houses were made with concrete blocks. An attempt on the part of Wright to further lower the cost of housing, the clients could actually be involved in the creation of the blocks and thus the construction of the building (such as in the Tracy House).
- Benjamin Adelman Residence 1951, Phoenix, Arizona
- Arthur Pieper Residence 1952, Paradise Valley, Arizona
- Gerald B. and Beverley Tonkens House 1954, Amberley Village, Hamilton County, Ohio
- Toufic H. Kalil House 1955, Manchester, New Hampshire
- Theodore A. Pappas House 1955, Town and Country, Missouri
- Tracy House 1956, Normandy Park, Washington
- Dorothy H. Turkel House 1956, Detroit, Michigan
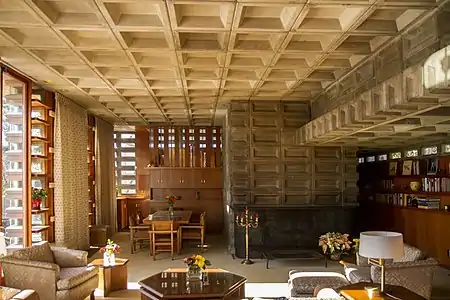 View of the Great Room in the Tonkens House
View of the Great Room in the Tonkens House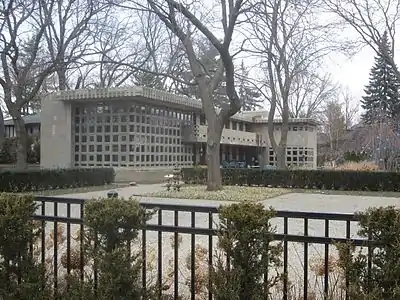 Exterior of the Dorothy H. Turkel House
Exterior of the Dorothy H. Turkel House
See also
- Usonia Historic District
- List of Frank Lloyd Wright works
- Polychrome Historic District, a similar effort to provide inexpensive housing, by John Joseph Earley
Notes
- The Peters-Margedant house was not designed by Wright, but rather, one of his apprentices, William Wesley "Wes" Peters. Many of its features were later incorporated into the Usonians.[9]
References
- "The Malcolm Willey House". thewilleyhouse. Retrieved May 12, 2019.
- "Herbert Jacobs House". Frank Lloyd Wright Foundation. Retrieved May 12, 2019.
- "Wright Stuff". Florida Trend. March 2014. p. 36.
- "James D. Law". electricscotland.com. Retrieved May 24, 2022.
- Law, James D. (1903). Here and There in Two Hemispheres. Lancaster: Home Publishing Co. pp. 111–12n.
- Wright, Frank Lloyd. Architecture: Selected Writings 1894–1940. p. 100.
- Buscaglia-Salgado, José F. (2003). Undoing Empire, Race, and Nation in the Mulatto Caribbean. Minneapolis: University of Minnesota Press. ISBN 0-8166-3574-9.
- Torres-Castro, Miguel (2014). Jupu the Puffin: A Usonian Story. New York City: Jupu Press. ISBN 978-0-6159-4073-1.
- "Peters-Margedant House - Archaeology and Art History". evansville.edu. University of Evansville. Retrieved May 12, 2019.
External links
- Frank Lloyd Wright: Usonian House at PBS.org
- Usonia: Frank Lloyd Wright's Vision for America Archived April 7, 2004, at the Wayback Machine at Columbia University
- Inspiring Communities—Usonia
- The Post Usonian Project
- List of Usonian houses at archinform.net
- Specific houses
- John D. Haynes House Archived May 21, 2018, at the Wayback Machine
- Jones House
- Jacobs House
- The John and Catherine Christian House
- Pope-Leighey House Archived January 27, 2019, at the Wayback Machine, Usonian house in Alexandria, Virginia, open to the public
- Weltzheimer/Johnson House, Usonian house in Oberlin, Ohio, open to the public
- Rosenbaum House, Florence Alabama
- Building the Usonian House at Florida Southern College
