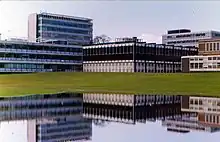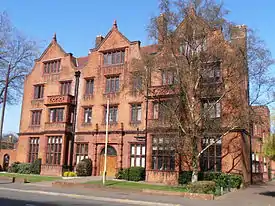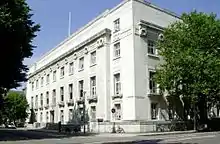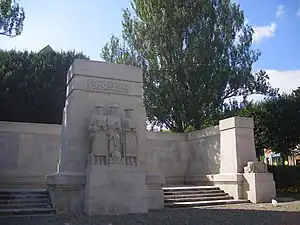Verner Owen Rees
Verner Owen Rees FRIBA (1886-1966) was a British Architect. He was an architectural partner with Frederick Milton Harvey at Rees & Harvey in London, UK.[1]
Verner Owen Rees | |
|---|---|
| Born | 1886 |
| Died | November 7, 1966 (aged 79–80) Parthenay, France |
| Nationality | British |
| Occupation | Architect |
| Practice | Rees & Harvey |
| Buildings | County Offices, Kendal; Soissons Memorial |
Verner trained with Caroe & Passmore. Assistant to Lutyens 1910–12, then to New York. During the First World War he served in the Artist's Rifles.[2] From 1921 to 1925 Verner taught at the Architectural Association School of Architecture in London and became Principal in 1929.[3] He died in Parthenay, France on 7 November 1966.[4]
Work
He was responsible for the design of many buildings in the 1930s including County Offices, Kendal in 1939,[5][6] the 1937 Library at Swansea University,[7] the new London School of Hygiene & Tropical Medicine building with the entrance on Keppel Street opened in1929,[2][8] the library wing to the north-east and garden wing of Aberdare Hall at Cardiff University,[9] the 1950s library building at the University of Birmingham which has since been demolished,[10] and worked on commissions for Soissons Memorial on behalf of the Commonwealth War Graves Commission.[11] Verner also won the competition to design the new offices for Harrow Council but it was never completed[12] and was the runner up in the competition to design the new RIBA building in 1932.[13]
Written works
He authored the book The Plan Requirements of Modern Buildings and journal articles including Informal Architectural Notes on the Planning of University Libraries.[14]
 1937 Library | ||
 Aberdare Hall, Cardiff University |
 London School of Hygiene & Tropical Medicine, Keppel Street |
References
- "Rees & Harvey | AHRnet". architecture.arthistoryresearch.net. Retrieved 2023-04-29.
- "Verner O Rees". WW1 Cemeteries.com - A photographic guide to over 4000 military cemeteries and memorials. Retrieved 2023-04-29.
- "Dictionary of Scottish Architects - DSA Architect Biography Report (May 2, 2023, 8:27 am)". www.scottisharchitects.org.uk. Retrieved 2023-05-02.
- "Category:Verner O. Rees - Wikimedia Commons". commons.wikimedia.org. Retrieved 2023-05-02.
- "Kendal's County Offices granted Grade II listed status". The Westmorland Gazette. Retrieved 2023-04-29.
- Fulcher, Merlin (2016-09-01). "Masterplanner sought for Kendal public sector hub". The Architects’ Journal. Retrieved 2023-05-02.
- "Verner O. Rees - Swansea University". www.swansea.ac.uk. Retrieved 2023-04-29.
- Brady, David (2018). "Public or Private? London Medical Buildings of the Interwar Years". Twentieth Century Architecture (13): 74–75 – via JSTOR.
- Newman, John (1995). Glamorgan : (Mid Glamorgan, South Glamorgan and West Glamorgan). Stephen Hughes, Anthony Ward. London: Penguin Books. ISBN 0-14-071056-6. OCLC 33858574.
- "The University of Birmingham – The Green Heart by Churchman Thornhill Finch". Landezine. Retrieved 2023-05-02.
- CWGC. "Soissons Memorial | Cemetery Details". CWGC. Retrieved 2023-04-29.
- "A photograph of a measured drawing showing a cross sectional elevation of a proposed design for new offices for Harrow Council (CC47/01327) Archive Item - Herbert Felton Collection | Historic England". historicengland.org.uk. Retrieved 2023-05-02.
- "Vol. 21 No. 7 (1 Jul 1932)". Trove. Retrieved 2023-05-02.
- REES, VERNER O. (1946-01-01). "INFORMAL ARCHITECTURAL NOTES ON THE PLANNING OF UNIVERSITY LIBRARIES". Journal of Documentation. 2 (2): 64–67. doi:10.1108/eb026087. ISSN 0022-0418.

