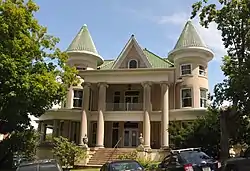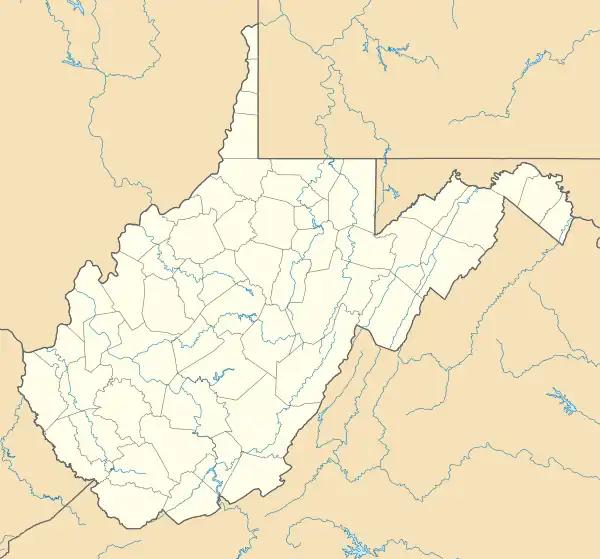W. Scott Stuart House
The W. Scott Stuart House is a historic home located at West Union, Doddridge County, West Virginia. It was built about 1905, and is a three-story, frame dwelling, with a two-story front portico with Ionic order columns, wrap-around porch, and an opulent interior in a transitional Queen Anne style. It features circular twin towers located on each front corner with tile conical roofs.[2]
W. Scott Stuart House | |
 | |
  | |
| Location | 104 Chancery St., West Union, West Virginia |
|---|---|
| Coordinates | 39°17′38″N 80°46′28″W |
| Area | less than one acre |
| Built | 1905 |
| Architectural style | Late 19th And Early 20th Century American Movements |
| NRHP reference No. | 93000220 [1] |
| Added to NRHP | March 25, 1993 |
It was listed on the National Register of Historic Places in 1993.[1]
References
- "National Register Information System". National Register of Historic Places. National Park Service. March 13, 2009.
- Stacy Sone (December 1992). "National Register of Historic Places Inventory Nomination Form: W. Scott Stuart House" (PDF). State of West Virginia, West Virginia Division of Culture and History, Historic Preservation. Retrieved 2011-06-20.
This article is issued from Wikipedia. The text is licensed under Creative Commons - Attribution - Sharealike. Additional terms may apply for the media files.
