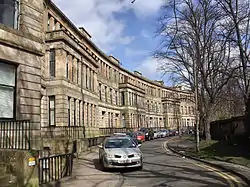Walmer Crescent
Walmer Crescent, situated in Cessnock, Glasgow, Scotland, consists of a curved row of spacious tenement flats and houses, designed by the architect Alexander Thomson and built between 1857 and 1862.
| Walmer Crescent | |
|---|---|
 | |
| General information | |
| Architectural style | Greek Revival |
| Town or city | Glasgow |
| Country | Scotland |
| Construction started | 1857 |
| Completed | 1862 |
| Technical details | |
| Structural system | masonry |
| Design and construction | |
| Architect(s) | Alexander Thomson |
The houses of the crescent are protected as a category A listed building.[1] The surrounding area was designated as Walmer Crescent Conservation Area on 16 July 1975.[2]
Externally the block is a seamless whole, but it is made up of seven individual buildings (including the one in Cessnock Street). The tenement has three floors over a raised basement, with a flight of steps up to the front doors. Every individual building has three doors. A center door leads to the close and staircase. The two outer doors are for the main door flats which originally had two floors, the ground floor and basement. Around the basement areas there are cast iron railings with arcaded detailing.[3]
The most prominent features of the facade are the twinned square bay windows in Walmer Crescent proper, rising from the basement past the first floor, providing a balcony for the top floor flats. The main elevation of the building curves gently around the crescent.[3]
The terminal pavilion at the western end is angular; in contrast, the one between the Walmer Crescent and Cessnock Street sections has a curved mock-turret.[3]
There is a row of single story shops where the front gardens used to be. The shops were built in 1907/08 and originally had decorative balustrading running along their length.[2]
The Alexander 'Greek' Thomson Society is based at number 7 Walmer Crescent. Cessnock station on the Glasgow Subway, is located beneath the tenement and opened in 1896.
References
- Historic Environment Scotland. "1-18 (inclusive nos) Walmer Crescent and 1, 3, 5A, 5B Cessnock Street (Category A Listed Building) (LB33876)". Retrieved 20 March 2019.
- https://www.glasgow.gov.uk/CHttpHandler.ashx?id=8655&p=0 , Walmer Crescent Conservation Area Appraisal, Development and Regeneration Services, Glasgow City Council.
- "In Detail". 21 April 2012.