William Thomas (architect)
William Thomas (c. 1799 – 26 December 1860) was an Anglo-Canadian architect. His son William Tutin Thomas (1829–1892) was also an architect, working mostly in Montreal, Quebec.
William Thomas | |
|---|---|
 William Thomas, 1830s | |
| Born | 1799 Suffolk, England |
| Died | 26 December 1860 (aged 60–61) Toronto, Canada West, Province of Canada |
| Nationality | English, Canadian |
| Occupation | Architect |
| Design | Brock's Monument |
Life
Thomas was born in Suffolk, England. He was apprenticed to a local builder after his family moved to Gloucestershire. His two older brothers became master glaziers and younger brother was the sculptor John Thomas, apprenticed under Sir Charles Barry and A.W. Pugin (born 1813).
On completion of his apprenticeship, William moved to Birmingham to work for Richard Tutin, a builder and surveyor. He became a member of the Tutin family by marrying Martha, a member of the Tutin family. During this time he revised his title to architect, however, a depression in the city forced the closure of the firm and he moved to Leamington.
Thomas began his own practice at Leamington Spa in 1831 where he designed many buildings, but in 1837 went bankrupt. In 1843, during a depression in the British building industry, he emigrated to Canada with his wife and 10 children to Toronto, where his career flourished. He designed some of the finest Decorated Gothic Revival architecture in Ontario.
Between 1845 and 1850, Thomas worked extensively with the trio of Scottish sculptors John Cochrane and Brothers. They were responsible for work such as the interior decorations of St. Paul's Cathedral, stone and stucco ornamentation inside St. Michael's Cathedral Basilica and stone carving, including the coat of arms in the central gable, at Bishop's Palace, and exterior embellishments on St. Lawrence Hall.[1]
He was also Toronto's city engineer when John George Howard made a trip to England in 1853.[2] He died in Toronto, aged about sixty. Two of his sons, William Tutin Thomas and Cyrus Pole Thomas, also became architects.
Thomas is sometimes inaccurately credited with the architectural design and the elaborate stone carvings on Victoria Hall in Cobourg, Ontario. In fact, Kivas Tully designed the building and the fine sandstone carvings are the work of master stone carver Charles Thomas Thomas (no relation).
Works
| Project | Location | Dates | Notes | Source | Image |
|---|---|---|---|---|---|
| Lansdowne Circus | Royal Leamington Spa, England | 1832–1835 | Horseshoe-shaped project of eight pairs of Georgian semi-detached houses and two end-villas in English spa town. | [2][3] |  |
| St. Paul's Cathedral | London, Ontario, Canada | 1844–1846 | Anglican cathedral in the Gothic Revival style. | [4] |  |
| St. Michael's Cathedral Episcopal Palace | Toronto | 1845 | Gothic and Tudor Revival episcopal residence, cathedral rectory, and chancery office. The carved coat of arms on the exterior view here is the work of John Cochrane and Brothers[1] | [2] |  |
| 6 Dublin Street South | Guelph, Ontario | 1847 | Limestone commercial building in the Georgian style. Home to the Guelph Civic Museum between 1980 and 2011. | [5] |  |
| St. Michael's Cathedral | Toronto | 1845–1848 | Designed in the English Gothic Revival style, it was Toronto's largest church upon completion. | [2] | 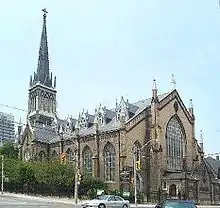 |
| Toronto House of Industry | 110 Edward Street, Toronto | 1848 | Tudor-Gothic workhouse now used as the Laughlen Lodge seniors residence. | [2] | 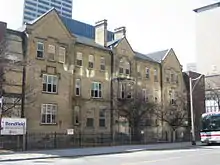 |
| Oakham House | 322 Church Street, Toronto Metropolitan University, Toronto | 1848 | Thomas' Gothic Revival residence and office. Later additions replaced the office wing. | [2] |  |
| Niagara District Court House and Town Hall | Niagara, Ontario | 1846–1848 | Neoclassical building used to house courts, the town hall, and a market in Niagara-on-the-Lake. Now used as a theatre. | [2] | 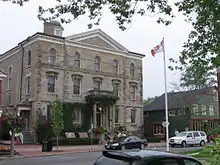 |
| Kent County Courthouse and Jail | 81 Stanley Avenue, Chatham, Ontario | 1848–1850 | The Neoclassical limestone building was completed in 1850, and features a balustraded balcony, a prominent pediment, and a crowning cupola. | [6] | |
| St. Lawrence Hall | Toronto | 1850–1851 | Designed in the Renaissance Revival style, it was Toronto's first public meeting hall. | [7] |  |
| Brock's Monument | Queenston Heights, Queenston, Ontario | 1853–1856 | Monument with 56-metre (185 ft) column dedicated to Major General Sir Isaac Brock, one of Canada's heroes of the War of 1812. | [8] |  |
| St. Paul's Presbyterian Church | Hamilton, Ontario | 1854–1857 | Originally St. Andrew's Presbyterian Church. Gothic Revival in style. | [2] |  |
| Old City Hall | Guelph, Ontario | 1856–1857 | Renaissance Revival town hall and market. | [2] |  |
| New Quebec Customs House | Quebec City, Quebec | 1856–1860 | Neoclassical customs house. | [9][10] |  |
| St. Matthew's United Church | Halifax, Nova Scotia | 1857–1860 | Originally St. Matthew's Presbyterian Church. Gothic Revival in style. | [2] |  |
| Halifax Old County Court House | Halifax, Nova Scotia | 1858–1862 | Renaissance Revival courthouse. | [2] |  |
| Don Jail | Toronto | 1859–1864 | Italianate jail. | [2] |  |
| Lansdowne Crescent | Royal Leamington Spa, England | 1835–1838, 1866 | Curving terrace of Neoclassical rowhouses. | [3] | 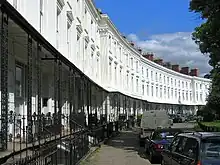 |
| Duncan McIntyre House (Craguie) | Montreal | 1880s | Romanesque Scottish Baronial residence of Duncan McIntyre. | [11] | .jpg.webp) |
| Ballinahinch | Hamilton, Ontario | 1848–50 | Mid-Victorian mansion commissioned by merchant Æneas Kennedy. | [12] | 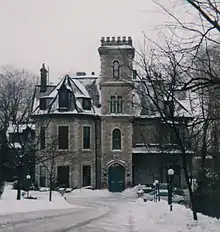 |
References
- John Cochrane – Dictionary of Canadian Biography
- Neil, Einarson (2000). "Thomas, William". Dictionary of Canadian Biography Online. Vol. VIII. Retrieved 2012-02-06.
- "Thomas, William". Biographical Dictionary of Architects in Canada, 1800–1950. Retrieved 2012-02-07.
- Archdiocese of Toronto Archived 2011-09-27 at the Wayback Machine
- "DESIGNATED PROPERTIES: Properties protected under Part IV of the Ontario Heritage Act in The City of Guelph" (PDF). City of Guelph. 2004-12-17. Retrieved 2012-02-06.
One of the largest and earliest limestone commercial buildings in Guelph. Built by William and Thomas Day c. 1860. Fine ashlar facade.
- Historical Plaques of Chatham-Kent
- "Toronto National Historic Sites Urban Walks". Parks Canada. Archived from the original on 2011-06-06. Retrieved 2012-02-06.
- "The Saga of Brock's Monument". Archives of Ontario. Retrieved 2012-02-06.
William Thomas of Toronto was the successful architect and received a prize of £25, in addition to the fees for the design and construction of the project.
- "New Québec Custom House National Historic Site of Canada". Canada's Historic Places. Retrieved 2012-02-07.
One of many public buildings designed by prominent Toronto architect William Thomas during the mid 19th century, it features his signature decorative touches: heavily vermiculated stonework, and sculptured, anthropomorphic keystones.
- Customs building. 2, rue Saint-André // Building and ornamental stones in old Québec. — P. 54.
- "Duncan McIntyre House "Craguie"". Virtual McGill. McGill University. Retrieved 22 August 2013.
- "Ballinahinch". toronto.com. 2010-10-29. Retrieved 2021-04-02.