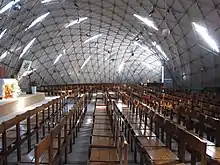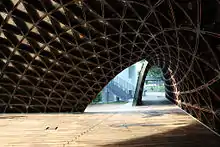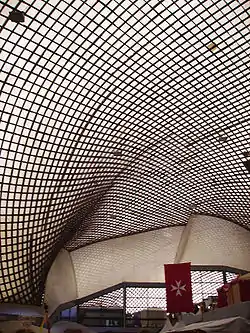Cúpula reticulada
Una cúpula reticulada o gridshell es una estructura que deriva su fuerza de su doble curvatura (de manera similar a como una estructura de tela deriva su fuerza de la doble curvatura), pero está construida con una red o celosía.



La retícula puede estar hecha de cualquier material, pero la mayoría de las veces es de madera, de acero, de fibras de vidrio o de carbono).
El primer registro de una cúpula reticulada es de 1896, en las construcciones del ingeniero ruso Vladimir Shukhov para los pabellones de exhibición de la Exposición industrial y de arte de toda Rusia de 1896 en Nizhny Novgorod. [1]
Las retículas de entramado de madera de gran luz se construyen comúnmente colocando inicialmente los elementos de listón principales planos en un enrejado cuadrado o rectangular regular y posteriormente, deformándolos en la forma deseada de doble curva. Esto se puede lograr empujando los listones desde el suelo, como en el Mannheim Multihalle. [2] Proyectos más recientes, como el cúpula reticulada del Savill Garden, se construyeron colocando los listones sobre una estructura de andamio temporal de gran tamaño, que se va retirando en fases para permitir que los listones se asienten en la curvatura deseada.
Edificios con cúpula reticulada
- Rotonda de Shukhov por Vladimir Shukhov, 1896
- Mannheim Multihalle de Frei Otto y Arup Structures 3 (muchos de los miembros de cuyo equipo se fueron más tarde para fundar Buro Happold ), un espacio de exhibición muy grande construido en 1975.
- Pabellón de Japón, Expo 2000, por Frei Otto, Buro Happold, Shigeru Ban y SONOCO, una rejilla de tubos circulares de papel , 2000.
- Flimwell Woodland Enterprise Center Modular Gridshell por Feilden Clegg y Atelier One, 2000.
- Museo al aire libre Weald & Downland de los arquitectos Buro Happold y Edward Cullinan, una estructura de madera de dos capas y la primera estructura construida en el Reino Unido, 2002.
- Pishwanton Hand-Built Gridshell por David Tasker y Christopher Day, 2002.
- Plataforma de observación del zoológico de Helsinki de Ville Hara, 2003
- Savill Building en Windsor Great Park por Buro Happold y Glenn Howells Architects, una gran estructura de madera de cuatro capas, 2006.
- Cubierta del patio de una villa rural, Ostuni, Italia, por cmmkm architettura e design, Roberto Ruggiero, Alfonso Petta, Felice Grasso y Fabio Figlia, 2007.
- Cubierta de la terraza de Masseria Ospitale, Lecce, Italia, por cmmkm architettura e design con Bernardino D'Amico y Filomena Nigro, 2010.
- Centro Pompidou-Metz por Shigeru Ban y Arup, 2010.
- Cuadrícula de Solidays 2011
- Pabellón Gridshell para el patio de la Escuela de Arquitectura de Nápoles por Andrea Fiore, Daniele Lancia, Sergio Pone, Sofia Colabella, Bianca Parenti, con Bernardino D'Amico (Consultor estructural) y Francesco Portioli (Consultor estructural), 2012. [3]
- Pabellón en el sitio arqueológico de Selinunte por cmmkm architettura e design and arch. Bernardino D'amico, arq. Andrea Fiore y arco. Daniele Lancia, 2012
- Pabellón de la biblioteca SUTD, Singapur, por SUTD City Form Lab e ingenieros de ARUP Singapur, 2013.
- Estructura espacial del anfiteatro de bambú, PUC Río de Janeiro, por Bambutec, 2014.
- Crossrail Place, Londres, por Foster + Partners, 2015.
- Sabiduría, Estocolmo, 2022.

Véase también
Estructuras
Lectura relacionada
- Chilton, John; Gabriel, Tang (2016). Timber Gridshells: Architecture, Structure and Craft. Routledge. ISBN 978-1138775305.
- "Grid Shells", B. Burkhardt, J. Hennicke, F. Otto, "IL", 1974, n. 10.
- "Timber lattice roof for Mannheim Bundesgartenschau", E. Happold, W.I. Liddell, in "The Structural Engineer" 1975, n.3 vol. 53.
- "Finding Form", F. Otto, B. Rash, Edition Alex Menges, Stuttgart, 1995
- "The Structural Engineering of the Downland Gridshell", R. Harris, O. Kelly, in G.A.R. Park, P. Disney, "Space Structure 5", vol. 1, MPG Books, Cornwall, 2002.
- "The Downland Grid Shell Innovative timber design", M. Dickson, R. Harris, in "The Royal Academy of Engineering Publication", n.18, 2004
- "The Savill Garden Gridshell Design and construction", R. Harris, S. Haskins, J. Roynon, in "The Structural Engineer", n.17, vol 86, 2008
- "Design of Timber Gridded shell Structures", R, Harris, in "Proceedings of the Institution of Civil Engineers-Structures and Buildings", n. 164 (2) 2011
- "Gridshell. I gusci a graticcio in legno tra innovazione e sperimentazione", S. Pone, Alinea, Firenze 2012
- "Modeling of bending and torsion couplings in active bending structure: application to the design of elastic gridshells", L. du Peloux, PhD thesis, 2017
- "Construction of a Large Composite Gridshell Structure: A Lightweight Structure Made with Pultruded Glass Fibre Reinforced Polymer Tubes", L. du Peloux, F. Tayeb, O. Baverel, JF. Caron, Structural Engineering International 26(2):160-167, 2016
- "Gridshell Manual", S.H. Dyvik,J.H. Mork, Master thesis, 2015
- "Active bending and Tensile Pantographic Bamboo Hybrid Amphitheater Structure", M. Seixas, J. Bina, P. Stoffel, J.L.M. Ripper, L.E. Moreira, K. Ghavami, Journal of the International Association for Shell and Spatial Structures, Vol. 58 n. 193, 2017
- "Form Finding and Analysis of an Active Bending-Pantographic Bamboo Space Structure", M. Seixas, L.E. Moreira, P. Stoffel, J. Bina, Journal of the International Association for Shell and Spatial Structures, Vol. 62 n. 209, 2021
Enlaces externos
Referencias
- «Rotunda of the Panrussian Exposition». International Database and Gallery of Structures. Nicolas Janburg, ICS. 2007. Consultado el 28 de noviembre de 2007.
- "Timber Lattice Roof for the Mannheim Bundesgartenschau" Happold, E & Liddel, W.I. The Structural Engineer, March 1975, Volume 3, Number 53."
- «Gridshell. I gusci a graticcio in legno tra innovazione e sperimentazione». Alinea Firenze. Sergio Pone, ICS. 2012.
