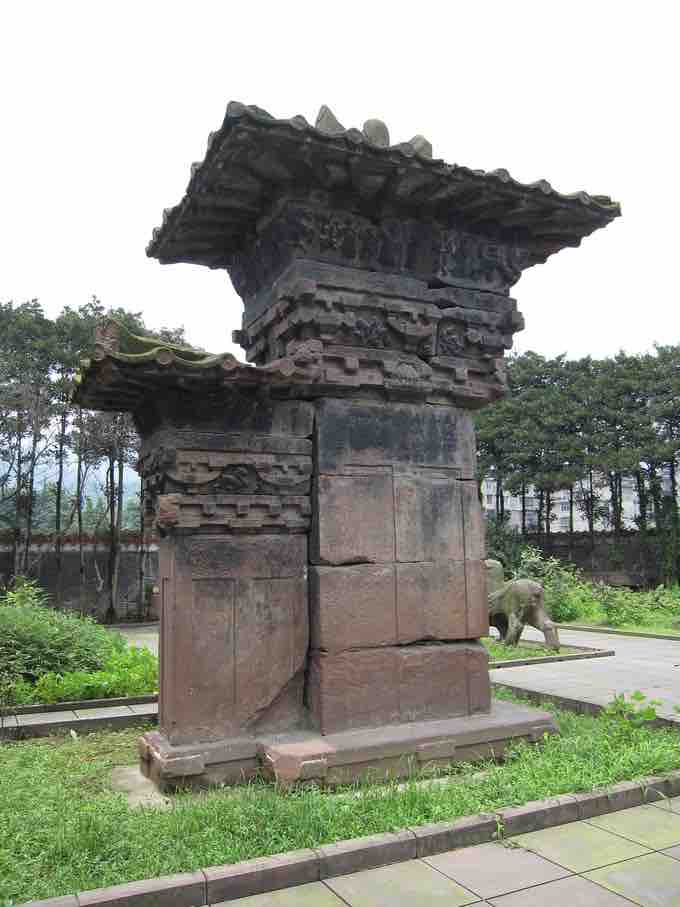Overview: Han Architecture
Architecture from the Han Dynasty that has survived until today include ruins of brick and rammed earth walls (including above-ground city walls and underground tomb walls), rammed earth platforms for terraced altars and halls, funerary stone or brick pillar-gates, and scattered ceramic roof tiles that once adorned timber halls. Sections of the Han-era rammed earth Great Wall still exist in Gansu province, along with the Han frontier ruins of thirty beacon towers and two fortified castles with crenellations.
Building Materials
Timber was the chief building material in Han Dynasty architecture, used for grand palace halls, multi-story towers, multi-story residential halls, and humble abodes. However, due to the rapid decay over time of wood and its susceptibility to fire, the oldest wooden buildings found in China (which include several temple halls of Mount Wutai) date no earlier than the Tang Dynasty (618–907 CE).
Han walls of frontier towns and forts in Inner Mongolia were typically constructed with stamped clay bricks instead of rammed earth. Thatched or tiled roofs were supported by wooden pillars, since the addition of brick, rammed earth, or mud walls of these halls did not actually support the roof. Stone and plaster were also used for domestic architecture. Tiled eaves projecting outward were built to distance falling rainwater from the walls; they were supported by dougong brackets that were sometimes elaborately decorated. Molded designs usually decorated the ends of roof tiles, as seen in artistic models of buildings and in surviving tile pieces.

The Gaoyi Que, a stone-carved pillar-gate (que)
A stone-carved pillar-gate, or que (闕), 6 m (20 ft) in total height, located at the tomb of Gao Yi in Ya'an, Sichuan province, was built during the Eastern Han Dynasty (25-220 CE). Notice the stone-carved decorations of roof tile eaves, despite the fact that Han Dynasty stone que (part of the walled structures around tomb entrances) lacked wooden or ceramic components (but often imitated wooden buildings with ceramic roof tiles).
Styles of Architecture
Tombs and Houses
Valuable clues about Han architecture can be found in Han artwork of ceramic models, paintings, and carved or stamped bricks discovered in tombs and other sites. The layout of Han tombs were also built like underground houses, comparable to the scenes of courtyard houses found on tomb bricks and in three-dimensional models. Han homes had a courtyard area (some had multiple courtyards), with halls that were slightly elevated and connected by stairways. Multi-story buildings included the main colonnaded residence halls built around the courtyards as well as watchtowers. The halls were built with intersecting crossbeams and rafters that were usually carved with decorations; stairways and walls were usually plastered over to produce a smooth surface and then painted.
Tower Architecture
There are Han-era literary references to tall towers found in the capital cities. They often served as watchtowers, astronomical observatories, and religious establishments meant to attract the favor of immortals. It is not known for certain whether or not miniature ceramic models of residential towers and watchtowers found in Han Dynasty tombs are completely faithful representations of such timber towers; nevertheless, they reveal vital clues about lost timber architecture.
There are only a handful of existing ceramic models of multi-story towers from the pre-Han and Western Han eras. The bulk of the hundreds of towers found so far were made during the Eastern Han period. Model towers could be fired as one piece in the kiln or assembled from several different ceramic pieces to create the whole. No one tower is a duplicate of the other, yet they share common features. They often had a walled courtyard at the bottom, a balcony with balustrades and windows for every floor, and roof tiles capping and concealing the ceiling rafters. There were also door knockers, human figures peering out of the windows or standing on the balconies, and model pets such as dogs in the bottom courtyard. Perhaps the most direct pieces of evidence to suggest that miniature ceramic tower models are faithful representations of real-life Han timber towers are the tile patterns. Artistic patterns found on the circular tiles that cap the eave-ends on the miniature models are exact matches of patterns found on real-life Han roof tiles excavated at sites such as the royal palaces in Chang'an and Luoyang.
Other Types of Buildings
Other ceramic models from the Han burial sites reveal a variety of building types. These include multi-story storehouses such as granaries, courtyard houses with multi-story halls, kiosks, walled gate towers, mills, manufactories and workshops, animal pens, outhouses, and water wells. Even models of single-story farmhouses show a great amount of detail, including tiled roofs and courtyards. Models of granaries and storehouses had tiled rooftops, dougong brackets, windows, and stilt supports raising them above ground level. Han models of water wells sometimes feature tiny tiled roofs supported by beams that house the rope pulley used for lifting a bucket.