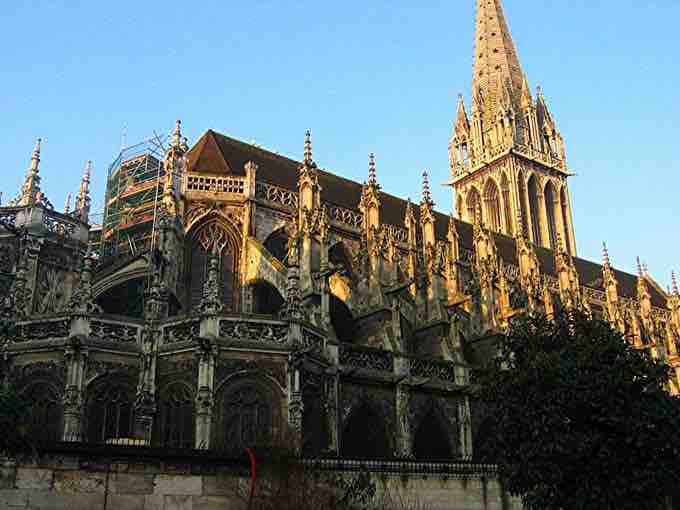Background
Norman architecture is a style of Romanesque architecture developed by the Normans in the various lands under their dominion or influence during the 11th and 12th centuries. The Normans were a people descended from Norse raiders and pirates from Denmark, Iceland, and Norway, who in the 10th and 11th centuries gave their name to Normandy, a region in France. The Norman dynasty had a major political, cultural, and military impact on medieval Europe. In particular, the term "Norman architecture" is traditionally used to refer to English Romanesque architecture. The Normans introduced large numbers of castles and fortifications, including Norman keeps, monasteries, abbeys, churches, and cathedrals. These structures were constructed in a style characterized by the usual Romanesque rounded arches (particularly over windows and doorways) and especially massive proportions compared to other regional variations of the style.
Origins
Romanesque styles originated in Normandy and became widespread in northwestern Europe, particularly in England. Indeed, England was influential in the development of Romanesque architecture and has the largest number of surviving examples. At roughly the same time, the Norman dynasty ruled in Sicily, producing a distinctive variation that incorporated Byzantine and Saracen influence; this style of Norman architecture is known alternatively as Sicilian Romanesque.
Characteristics and Examples
Architecture in Normandy
Norman invaders arrived at the mouth of the river Seine in 911. Over the next century, Norman barons built timber castles on earthen mounds, beginning the development of motte-and-bailey castles; they also produced great stone churches in the Romanesque style of the Franks. By 950 they were building stone keeps. The Normans were among the most traveled peoples of Europe and were exposed to a wide variety of cultural influences, including the Near East; as a result, they incorporated some of these influences into their art and architecture. They elaborated on the Early Christian basilica plan by making it longitudinal with side aisles, an apse, and a western facade with two towers. This elaboration can be seen in the Abbey of Saint-Étienne at Caen, begun in 1063, which formed a model for the larger English cathedrals whose construction was begun some twenty years later.
The Abbey of Saint-Étienne
The Abbey of Saint-Étienne is a former Benedictine monastery in the French city of Caen, Normandy, dedicated to Saint Stephen. It was founded in 1063 by William the Conqueror and is one of the most important Romanesque buildings in Normandy.
The Church of Saint-Pierre is another prime example of Norman architecture. It is a Roman Catholic church dedicated to Saint Peter; it is situated on the Place Saint Pierre in the center of Caen in Normandy. The construction of the present building took place between the early 13th and the 16th centuries. The spire was destroyed in 1944 and has since been rebuilt. The eastern apse of the church was built by Hector Sohier between 1518 and 1545. The interior choir and the exterior apse display an architecture that embodies the transition from Gothic to Renaissance. Around its top run balustrades formed of Gothic letters, which read as part of the Magnificat. Its west portal, the decoration of the spire of the tower, and its stained glass are among the features which make it one of the finest churches of the Rouen diocese.

Church of St. Pierre
The Church of St. Pierre is a good example of Norman architecture.
Norman Architecture in England
In England, Norman nobles and bishops had influence even before the Norman Conquest of 1066, and Norman influences affected late Anglo-Saxon architecture. Edward the Confessor was brought up in Normandy, and in 1042 he brought masons to work on Westminster Abbey, the first Romanesque building in England. In 1051 he brought in Norman knights who built "motte" castles as a defense against the Welsh. Following the Norman invasion of England, Normans rapidly constructed more motte-and-bailey castles, and in a burst of building activity, they built churches, abbeys, and more elaborate fortifications such as Norman stone keeps.
The buildings show massive proportions in simple geometries. The masonry is decorated only with small bands of sculpture, perhaps used as blind arcading. Restrained decoration is seen in concentrated spaces of capitals and round doorways and in the tympanum under an arch. The Norman arch is round, in contrast to the pointed Gothic arch. Norman moldings are carved or incised with geometric ornament, such as chevron patterns (frequently termed "zig-zag moldings") around arches. The cruciform churches often have deep chancels and a square crossing tower, which have remained a feature of English ecclesiastical architecture. Hundreds of parish churches were built, and the great English cathedrals were founded during a period start at about 1083.
Guiting Power, Gloucestershire
A Norman arch with zig-zag mouldings above the church doorway at Guiting Power, Gloucestershire
After a fire damaged Canterbury Cathedral in 1174, Norman masons introduced the new Gothic architecture. Around 1191, Wells Cathedral and Lincoln Cathedral brought in the English Gothic style, and Norman architecture became an increasingly modest style seen only in provincial buildings.