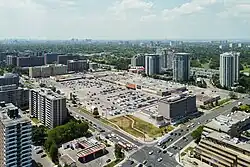Agincourt Mall
Agincourt Mall is a shopping mall in Toronto, Ontario, Canada. It is located at the northwest corner of Kennedy Road and Sheppard Avenue, in the Tam O'Shanter – Sullivan neighbourhood of northeastern Toronto. It is named for the adjacent historic village and current Toronto neighbourhood of Agincourt.
 | |
 | |
| Coordinates | 43.7851°N 79.2920°W |
|---|---|
| Address | 3850 Sheppard Avenue East Toronto, Ontario M1T 3L4 |
| Opening date | October 26, 1966 |
| No. of stores and services | 60+ |
| No. of anchor tenants | 2 |
| Total retail floor area | 317,425 sq ft (29,490 m2) |
| No. of floors | 2 |
| Parking | 1700 |
| Website | www |
Description


The mall's main tenants are Walmart and No Frills. The mall has one major east-west walkway with the No Frills on the south-west corner and the Walmart on the east end. In the parking lot of the mall is a large drug store. The mall has north and south parking lots, which take up most of the property and the mall is set back from Sheppard Avenue and Kennedy Road.
History
Agincourt Mall opened on Wednesday, November 23, 1966. It was the first indoor shopping mall in Scarborough, with Woolco as the anchor retail store.[1] Given the pre-Christmas date, Santa Claus attended, handing out candy canes.[2]
Scarborough Public Library operated a small branch (Agincourt Neighbourhood Library) in the mall since 1967,[3] but it was relocated in 1991 to a new building at 155 Bonis Avenue (as Agincourt District) in behind the mall and run by Toronto Public Library since 1998.
In March 2011, shoppers were forced to evacuate from the mall due to a presence of smoke. According to Toronto police Staff Sgt. Karl Heilimo, a fire started shortly after 6 p.m. in a hydro transformer approximately 15 to 20 feet from the building and left the mall without power.[4] No injuries were reported.
Redevelopment
The mall's location is now the subject of a redevelopment proposal. In June 2017, the City Planning Division received an Official Plan Amendment (OPA) to permit the redevelopment of the commercial property. The project, developed by the North American Development Group, is the second-largest active residential application in Toronto.[5] Given the size and complexity of the project, the City of Toronto launched its own Planning Framework Review to inform recommendations on the application and manage future expansion for the mall and its surrounding area.[6] Redevelopment across the site is projected to benefit from urban intensification initiatives with the vision for high quality, sustainable growth to the community.[7]
The master plan proposed by architects Giannone Petricone Associates calls for approximately 440,000 m² of new spaces including the use for residential, retail, office, community space, and a public park. Within the mix of land uses would consists of 406,040 m² of residential uses, 8,490 m² of office uses, 23,685 m² of commercial retail uses, and 1,940 m² of community facility space, and 17,500 m² of open space linking greenways to other public and private squares.[8] Among the major public space proposed is a 2-acre central public park on the west end and a pedestrianized road that act as a gateway to the complex from Sheppard. Development for the site plans of thirteen towers widely spaced across seven blocks, with a mix of low-rise to high-rise building units. While most of the retail spaces are arranged for shops to face towards the street, two larger spaces located centrally are planned so that the two main anchor tenants, Nick’s No Frills and Walmart can reopen in the development.
Area residents were briefed on the proposal in 2017. However, many are worried about the impact it has to the community such as local traffic congestions and the lack of light, wind, and shadow due to high-rise buildings units.[9]
Incidents
Serial killer Bruce McArthur was a mall Santa at this mall "as recently as" 2016.[10] No incidents are known to have occurred.
In August 2018, a 35-year-old man was stabbed in front of the LCBO store of the mall, sustaining serious lower body injuries.[11][12][13]
References
- "History – Agincourt Mall". agincourtmall.com. Retrieved 2018-10-02.
- "The Second Phase of Agincourt Mall Opens Tomorrow (advertisement)". The Toronto Star. 22 November 1966. p. 22.
- "Agincourt". Toronto Public Library.
- "Agincourt Mall evacuated after fire in transformer | The Star". thestar.com. Retrieved 2018-10-01.
- D'Andrea, Aaron (2018-02-23). "Huge mixed-use development planned for Scarborough's Agincourt Mall". Toronto.com. Retrieved 2018-10-01.
- Toronto, City of (2017-11-01). "Overview: Agincourt Mall Planning Framework Review". City of Toronto. Retrieved 2018-10-01.
- "Agincourt Mall Redevelopment | Urban Toronto". urbantoronto.ca. Retrieved 2018-10-01.
- "Agincourt Mall Redevelopment Advances With OPA Submission | Urban Toronto". urbantoronto.ca. Retrieved 2018-10-01.
- "Agincourt mall planning framework review - status report" (PDF).
- "How did Bruce McArthur become a mall Santa? - CityNews Toronto".
- MacLeod, Alana (August 12, 2018). "Man, 35, stabbed in east-end Toronto: Police". Global News. Retrieved August 14, 2018.
- "Man suffer life-threatening injuries in stabbing near Agincourt Mall". CTV News Toronto. August 12, 2018. Retrieved August 14, 2018.
- Freeman, Joshua (August 12, 2018). "Man seriously injured in stabbing at Agincourt Mall". CP24. Retrieved August 14, 2018.