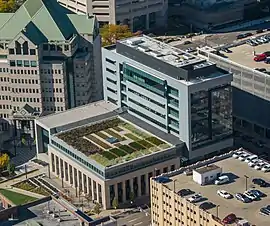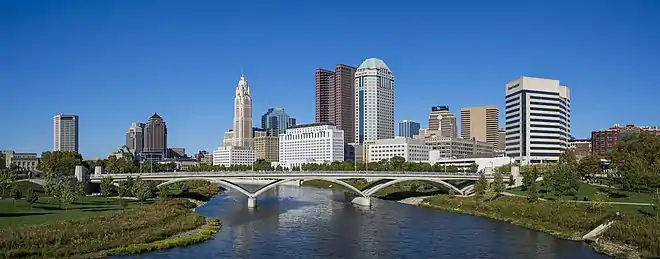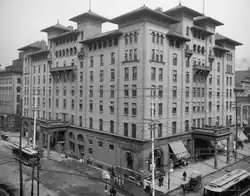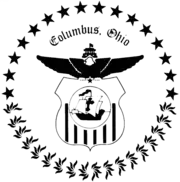Architecture of Columbus, Ohio
The architecture of Columbus, Ohio is represented by numerous notable architects' works, individually notable buildings, and a wide range of styles. Yost & Packard, the most prolific architects for much of the city's history, gave the city much of its eclectic and playful designs at a time when architecture tended to be busy and vibrant.[1][2]

Planning
Columbus was laid out as a planned city, when the state legislature agreed to build a new city in the center of Ohio. As well, Franklinton landowners had donated two 10-acre (4.0 ha) plots in an effort to convince the state to move its capitol there.[3] The two spaces were set to become Capitol Square (for the Ohio Statehouse) and the Ohio Penitentiary. The city was founded on February 14, 1812.[4]
Columbus has experienced numerous short spans of population growth and building development. One early growth took place in the late 19th century, leading many buildings around the city to be constructed in the Richardsonian Romanesque style, popular during that time.[5]
In 1908, the city published one of its most influential urban plans. The 1908 "City Beautiful" plan was an early plan to make more livable spaces, improve the city's economy, and establish several grand public buildings.[6]
Tallest buildings
The tallest high-rises and skyscrapers in Columbus are:

Notable architects
.jpg.webp)
Individual architects
- Nathan Kelley (1808-1871)
- George Bellows Sr. (1829-1913)
- Daniel Burnham (1846-1912)
- Joseph W. Yost (1847-1923)
- Elah Terrell (1851-1920)
- David Riebel (1855-1935)
- Herbert A. Linthwaite (1858–1929)
- Frank Packard (1866-1923)
- Howard Dwight Smith (1886-1958)
- Todd Tibbals (1910-1988)
- W. Byron Ireland (c. 1930-1982)
- Peter Eisenman (1932-)
Architecture firms

- Allied Architects Association of Columbus
- Brubaker/Brandt
- DesignGroup
- Harrison & Abramovitz
- Howell & Thomas
- MKSK
- Moody Nolan
- NBBJ
- Richards, McCarty & Bulford
- Schooley Caldwell
- Skidmore, Owings & Merrill
- Stribling & Lum[7]
- Yost & Packard
See also
Further reading
- Darbee, Jeffrey T.; Recchie, Nancy A. (2008). The AIA Guide to Columbus. Ohio University Press. ISBN 9780821416846.
- Samuelson, Robert E.; et al. (Pasquale C. Grado, Judith L. Kitchen, Jeffrey T. Darbee) (1976). Architecture: Columbus. The Foundation of The Columbus Chapter of The American Institute of Architects. OCLC 2697928.
References
- Harden, Mike (December 23, 2003). "Former Train Depot May Track History". The Columbus Dispatch. Retrieved December 12, 2022.
- Powers, Barbara (15 January 2019). "Toledo and Ohio Central Railroad Station". SAH Archipedia. University of Virginia Press. Retrieved December 4, 2022.
- "Statehouse". Ohio Statehouse. Capitol Square Review and Advisory Board. Retrieved May 18, 2020.
- Lentz, Ed (2003). Columbus: The Story of a City. The Making of America Series. Arcadia Publishing. pp. 41–43. ISBN 9780738524290. OCLC 52740866.
- Arter, Bill (May 15, 1966). "Columbus Vignettes: Fair Avenue School". The Columbus Dispatch. Retrieved February 10, 2023.
- "Century-old Columbus plan still relevant today". The Columbus Dispatch. August 13, 2008. Retrieved December 4, 2022.
- "Inland Architect Engineer and Builder". 1913.

