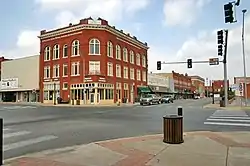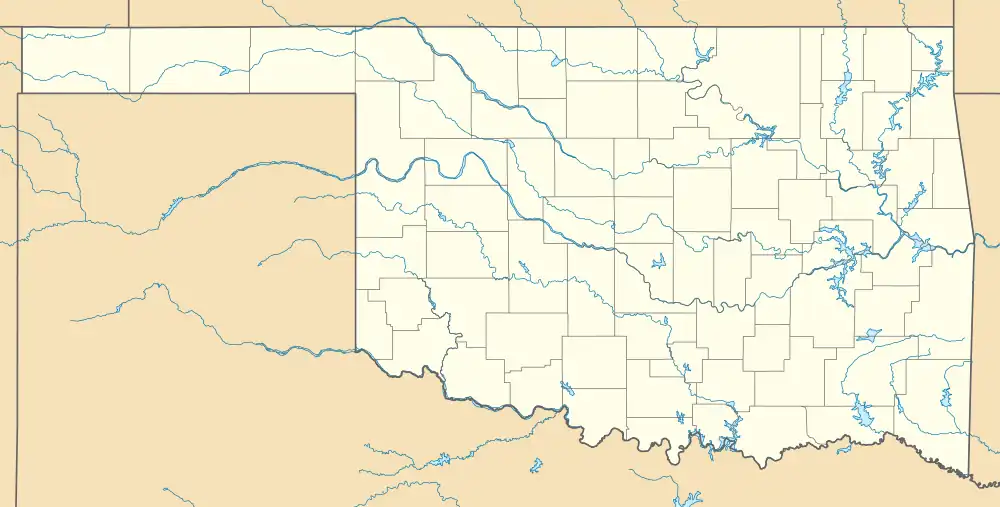Ardmore Historic Commercial District
The Ardmore Historic Commercial District, in Ardmore, Oklahoma, is a 19 acres (7.7 ha) historic district which was listed on the National Register of Historic Places in 1983.[1]
Ardmore Historic Commercial District | |
 | |
 | |
| Location | Main St. fr. Santa Fe RR tracks to B St., N. Washington fr. Main to 2nd Ave. NE, Caddo fr. Main to N side of 2nd Ave. NE, Ardmore, Oklahoma |
|---|---|
| Coordinates | 34°10′16″N 97°07′41″W |
| Area | 19 acres (7.7 ha) |
| Built | 1887 |
| Architect | C.E. Troutman, others |
| Architectural style | Classical Revival, Late Victorian, Plains-Commercial |
| NRHP reference No. | 83002080[1] |
| Added to NRHP | March 14, 1983 |
The district includes 97 "major structures", in total having 133 contributing buildings. It runs along Main St. from the former Santa Fe railroad tracks to B St., N. Washington from Main to 2nd Ave., NE., and Caddo from Main to the northern side of 2nd Ave., NE.[2]
It includes:
- the U.S. Courthouse Building at 200-202 W. Main, a two-story red brick building designed by architect C.E.Troutman, built 1896–1898.
- Masonic Temple Building at northwest corner of Main and Washington Streets, built 1896–1898, a three-story red brick Victorian Romanesque building, with limestone and brick detailing.[2]
Ardmore has an Ardmore Main Street Authority, one of the various Main Street programs which act in the interests of commercial district revitalization.[3]
References
- "National Register Information System". National Register of Historic Places. National Park Service. November 2, 2013.
- Karen Bode Curths; Mary Ann Anders (February 1982). "National Register of Historic Places Inventory/Nomination: Ardmore Historic Commercial District". National Park Service. Retrieved November 11, 2018. With accompanying 22 photos from 1981
- "About Us". Ardmore Main Street. Retrieved February 22, 2020.
This article is issued from Wikipedia. The text is licensed under Creative Commons - Attribution - Sharealike. Additional terms may apply for the media files.