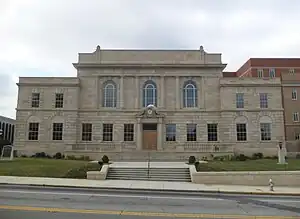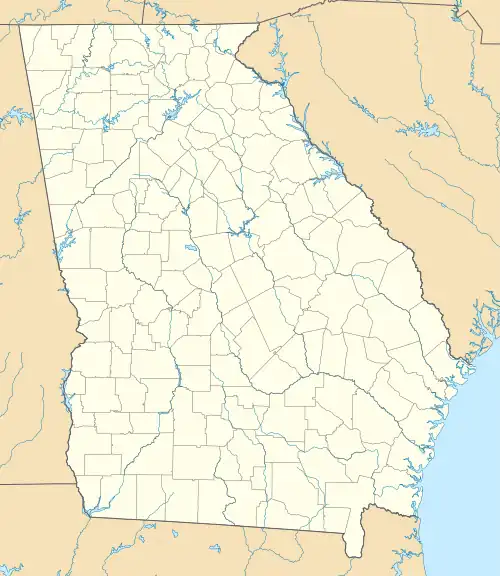Carroll County Courthouse (Georgia)
The Carroll County Courthouse in Carrollton, Georgia was built in 1928. It was listed on the National Register of Historic Places in 1980.[1]
Carroll County Courthouse | |
 | |
 | |
| Location | Newnan and Dixie Sts., Carrollton, Georgia |
|---|---|
| Coordinates | 33°34′46″N 85°04′22″W |
| Area | 2 acres (0.81 ha) |
| Built | 1928 |
| Built by | Carr Construction Co. |
| Architect | William J.J. Chase |
| Architectural style | Late 19th And 20th Century Revivals, Beaux Arts, Renaissance Revival |
| MPS | Georgia County Courthouses TR |
| NRHP reference No. | 80000985[1] |
| Added to NRHP | September 18, 1980 |
It is located at Newnan and Dixie Streets in Carrollton.
It was designed by architect William J.J. Chase and was built by the Carr Construction Co.[2]
It has an unusually large courtroom, 25 feet (7.6 m) tall and 3,720 square feet (346 m2) in plan.[2]
References
- "National Register Information System". National Register of Historic Places. National Park Service. November 2, 2013.
- "Thematic National Register Nomination - Georgia Courthouses: Carroll County Courthouse". National Park Service. 1980. Retrieved December 7, 2019. Includes three photos.
This article is issued from Wikipedia. The text is licensed under Creative Commons - Attribution - Sharealike. Additional terms may apply for the media files.