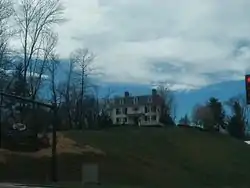Chestnut Hill (Orange, Virginia)
Chestnut Hill is a historic home located at Orange, Orange County, Virginia. It was built about 1860, and is a two-story, frame dwelling in a combination of the Italianate and Greek Revival styles. A Second Empire style mansard roof was added in 1891. The front facade features a central, one-story, one-bay porch with a balustraded deck above and balustraded decks with the same scroll-sawn balusters across the front. The historic floor plan is a double-pile center-passage plan with two interior chimneys serving four fireplaces on each floor. The house was moved to a new location, 150 feet away from its original site, when threatened with demolition in 2003. Also on the property is a small, one-story, single-bay, 19th-century contributing shed.[3]
Chestnut Hill | |
 Chestnut Hill, April 2017 | |
  | |
| Location | 236 Caroline St., Orange, Virginia |
|---|---|
| Coordinates | 38°14′27″N 78°6′52″W |
| Area | 3 acres (1.2 ha) |
| Built | 1860 |
| Built by | Daley, Alexander |
| Architectural style | Greek Revival, Italianate |
| NRHP reference No. | 09000417[1] |
| VLR No. | 275-0016 |
| Significant dates | |
| Added to NRHP | June 11, 2009 |
| Designated VLR | March 19, 2009[2] |
It was listed on the National Register of Historic Places in 2009.[1]
References
- "National Register Information System". National Register of Historic Places. National Park Service. July 9, 2010.
- "Virginia Landmarks Register". Virginia Department of Historic Resources. Archived from the original on 21 September 2013. Retrieved 5 June 2013.
- Ann L. Miller and Mary Harding Sadler (January 2009). "National Register of Historic Places Inventory/Nomination: Chestnut Hill" (PDF). Virginia Department of Historic Resources. and Accompanying two photos

