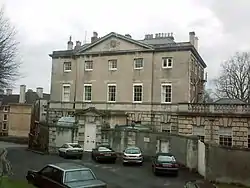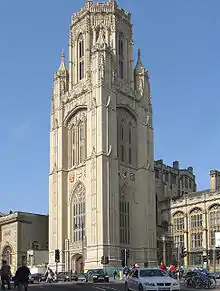Clifton Hill House
Clifton Hill House is a Grade I listed[1] Palladian villa in the Clifton area of Bristol, England. It was the first hall of residence for women in south-west England in 1909 due to the efforts of May Staveley. It is still used as a hall of residence by the University of Bristol.
| Clifton Hill House | |
|---|---|
 Clifton Hill House | |
| General information | |
| Architectural style | Palladian |
| Town or city | Bristol |
| Country | England |
| Construction started | 1746 |
| Completed | 1750 |
| Client | Paul Fisher |
| Technical details | |
| Size | 250 student rooms |
| Design and construction | |
| Architect(s) | Isaac Ware |
History
The house was built between 1746 and 1750 for the wealthy merchant and philanthropist Paul Fisher, by Isaac Ware, a nationally renowned architect and translator of Palladio's works. Thomas Paty, later a notable Bristol architect, worked as a mason during its construction.[2] The house stands on a steep slope, so that while only three stories face the street, the five-bay garden front is four stories tall with low wings (both raised from one story to two during the nineteenth century) and a double flight of steps down to the garden. There is a World War II Air raid shelter accessible beneath the steps which is visible from the South Façade. Before 1850, the far end of the garden was sold and built into the Bellevue terrace.
Original rococo plasterwork, by Joseph Thomas, survives in a number of interior rooms.[3] The Symonds Music Room, which adjoins the Drawing Room, was constructed in the 1850s and extends beyond the left point of the south faćade. The vantage point of the house offered a view of the Avon, of the city of Bristol, and of the Bath hills.
The house was later home to the nineteenth century 'man-of-letters', John Addington Symonds,[4] whose father had bought the house in 1851. May Staveley bought the house assisted by her supporters from the Symonds family in 1909 to create the first hall of residence for women in south-west England.[4]

In 1911, the university took over the running of the house[4] and they bought the adjacent Callandar House, which dates from the late 18th century and is itself Grade II listed.[5] Callandar House was extended in the 1920s thanks to the Wills family (regular benefactors to the university) and, along with Old Clifton, continued to house only female residents. Additional land was acquired and in the early 1960s Fry Wing was constructed on 5 floors ("A" to "E" floors) with South Wing following some 10 years later with its 4 floors ("D" to "G" floors). Clifton Hill House now houses approximately 230 students in total, of all genders. There is a Junior Common Room with a stage and bar.
The Hall has been used by the BBC as a film location for The House of Eliott and for episodes of Casualty.[6]
References
- "Clifton Hill House and attached front walls". historicengland.org.uk. Retrieved 14 March 2007.
- Foyle, Andrew (2004). Bristol (Pevsner Architectural Guides: City Guides). Yale University Press. pp. 214–215. ISBN 978-0300104424.
- Burrough, THB (1970). Bristol. London: Studio Vista. ISBN 0-289-79804-3.
- "Staveley, May Christophera (1863–1934), university teacher | Oxford Dictionary of National Biography". www.oxforddnb.com. doi:10.1093/ref:odnb/52393. Retrieved 4 May 2019.
- "Callandar House". historicengland.org.uk. Retrieved 14 March 2007.
- "History of Clifton Hill House". University of Bristol. Retrieved 12 December 2012.
- General
- Walter Ison (1978). The Georgian Buildings of Bristol. Kingsmead Press. ISBN 0-901571-88-1.
- Andor Gomme (1979). Bristol: an Architectural History. Lund Humphries. ISBN 0-85331-409-8.
- Burnside, Annie (2009). A Palladian Villa in Bristol: Clifton Hill House and the People who Lived There. Redcliffe. ISBN 978-1906593346.
