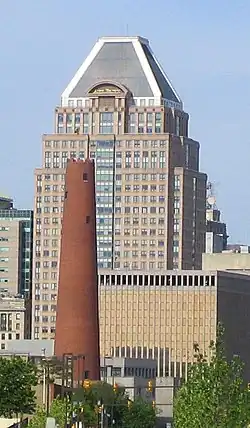Commerce Place (Baltimore)
Commerce Place is a high-rise in Baltimore, Maryland. The building rises 31 floors and 454 feet (138 m) in height,[1] and stands as the fifth-tallest building in the city. The structure was completed in 1992.[2] Commerce Place's project architect and lead designer was architect Geraldine Pontius[3] of RTKL Associates,[1] a Baltimore-based architectural and engineering firm; the structure is an example of Postmodern architecture.[2] 23 of the building's 31 floors are used for commercial offices, while six are used for parking.[1] The remaining two floors are used as retail space.
| Commerce Place | |
|---|---|
 Commerce Place with the Phoenix Shot Tower in the foreground | |
| General information | |
| Type | Office |
| Location | 1 South Street, Baltimore, Maryland, United States |
| Completed | 1992 |
| Opening | 1992 |
| Height | |
| Roof | 454 ft (138 m) |
| Technical details | |
| Floor count | 31 |
| References | |
| [1][2] | |
References
- "Commerce Place". Emporis.com. Archived from the original on February 13, 2007. Retrieved 2008-06-25.
- "Commerce Place". SkyscraperPage.com. Retrieved 2008-06-25.
- Solomon, Associate Editor, Nancy B. (October 1991). "Women in Corporate Firms, Geraldine C. Pontius, Associate Principal, RTKL". Architecture. 80 (10): 83.
{{cite journal}}:|last1=has generic name (help)
This article is issued from Wikipedia. The text is licensed under Creative Commons - Attribution - Sharealike. Additional terms may apply for the media files.