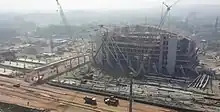Cox's Bazar railway station
Cox's Bazar Railway Station is an under-construction railway station in Bangladesh. It is being built near the bus terminal of the city of Cox's Bazar. The construction of the railway station is likely to end in 2023.[1]
Cox's Bazar Railway Station কক্সবাজার রেলওয়ে স্টেশন | |||||||||||
|---|---|---|---|---|---|---|---|---|---|---|---|
| General information | |||||||||||
| Location | Chanderpara, Jhilongzha Union, Cox's Bazar, Chittagong. 4700 Bangladesh | ||||||||||
| Coordinates | 21°25′44″N 92°00′54″E | ||||||||||
| Owned by | Bangladesh Railway | ||||||||||
| Line(s) | Chittagong–Cox's Bazar line | ||||||||||
| Platforms | 3 | ||||||||||
| Tracks | Dual Gauge | ||||||||||
| Train operators | East Zone | ||||||||||
| Construction | |||||||||||
| Structure type | Standard (on ground station) | ||||||||||
| Architectural style | Iconic | ||||||||||
| Other information | |||||||||||
| Status | Constructing | ||||||||||
| Station code | CXBZR | ||||||||||
| Zone(s) | East Zone | ||||||||||
| Division(s) | Chittagong | ||||||||||
| Services | |||||||||||
| |||||||||||
| |||||||||||
| Location | |||||||||||
History

The Bangladesh Government planned to extend the rail track from Dohazari of Chittagong to Gundum of Bandarban. The trans-Asian railway network was to be connected to the proposed Ghumdhum railway station. The government also planned to build another railway track from the proposed Ramu railway station to Cox's Bazar to make another railway station in Cox's Bazar city in the purpose of boosting the tourism in Cox's Bazar.[2] The new railway line extended to Ghumdhum[3] and proposed railway station in Cox's Bazar is being built simultaneously. Construction started in August 2017.[4] The architect of the station, Mohammad Faiz Ullah, took inspiration from the shape of an oyster for its exterior,[5] which symbolizes the beach.[6] The foundation stone of the station building was laid on 14 January 2021.[7] Its construction cost is Tk 214 crore. In January 2022, the construction of the railway station was 45% complete.[8] Another 40% of the construction work was completed in March 2023.[5]
Layout
The station terminal will have five floors with the top floor being reserved for future use. The ground floor will house various government services, ticket counters, various shops and other services. The first floor will be known as the departure lounge. There will be lifts, stairs, wash rooms, baby care services, accelerators, waiting lounges, lockers, information desks for tourists, display centers for selling products, and prayer rooms. A footbridge for departure will also be attached to this floor. The second floor is mainly reserved for restaurants and shops. The third floor will be a hotel with recreational space for passengers. The hotel will have 39 rooms. The fourth floor is intended to be leased for offices and conferences.[9]
References
- "২০২৩ সালের আগস্টের মধ্যে ট্রেন যাবে কক্সবাজার". The Daily Star (in Bengali). 30 August 2022. Retrieved 30 November 2022.
- "Chittagong-Cox's Bazar rail route construction to begin in August". Dhaka Tribune. 2017-04-08.
- Saif, Saifuddin (28 December 2021). "Little benefit holds railway back from Ramu-Gundum rail line". The Business Standard.
- "Sujan: Tourism to improve when Dohazari-Cox's Bazar rail line completed". Dhaka Tribune. 2020-09-12.
- "বহুমাত্রিক রূপে দেশের প্রথম আইকনিক রেলস্টেশন". Somoy TV (in Bengali). 27 March 2023. Retrieved 14 May 2023.
- "Cox's Bazar railway station to be oyster-shaped". Dhaka Tribune. 7 March 2019.
- "কক্সবাজারে আইকনিক রেলওয়ে স্টেশন ভবনের ভিত্তিপ্রস্তর স্থাপন". Bangla Tribune (in Bengali). 14 January 2021.
- Hosen, Anwar (2 January 2022). "চট্টগ্রাম-কক্সবাজার রেল: স্টেশনে লাগেজ রেখেই ছুটতে পারবেন পর্যটকেরা". Prothom Alo (in Bengali).
- "শতভাগ পর্যটকবান্ধব হিসেবে তৈরি হচ্ছে কক্সবাজার রেলস্টেশন". Bonikbarta.net (in Bengali). 14 October 2022. Retrieved 14 May 2023.