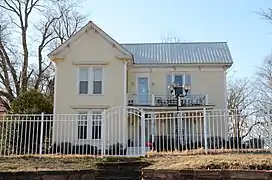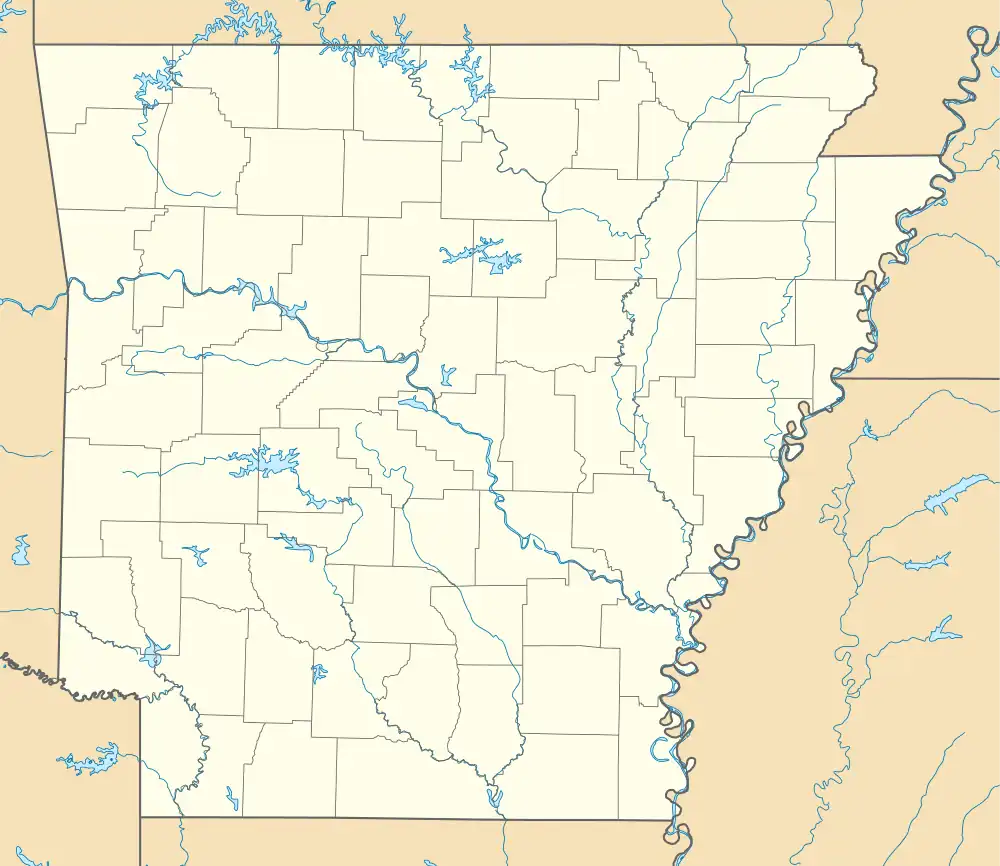D.N. Edmiston House
The D.N. Edmiston House is a historic house on Main Street in Canehill, Arkansas. It is a two-story wood-frame structure, with an L-shaped plan, cross gable roof, weatherboard siding, and a stone foundation. Its gable ends have decorative brackets, as do the cornice hoods above the windows. The porch also has decorative bracketed columns. The house was built in 1886, and is a distinctive local example of vernacular Victorian styling.[2]
D. N. Edmiston House | |
 | |
 Location in Arkansas  Location in United States | |
| Location | Main St., Canehill, Arkansas |
|---|---|
| Coordinates | 35°54′39″N 94°23′45″W |
| Area | less than one acre |
| Built | 1886 |
| MPS | Canehill MRA |
| NRHP reference No. | 82000946[1] |
| Added to NRHP | November 17, 1982 |
The house was listed on the National Register of Historic Places in 1982.[1]
References
- "National Register Information System". National Register of Historic Places. National Park Service. July 9, 2010.
- "NRHP nomination for D.N. Edmiston House". Arkansas Preservation. Retrieved 2015-03-29.
This article is issued from Wikipedia. The text is licensed under Creative Commons - Attribution - Sharealike. Additional terms may apply for the media files.