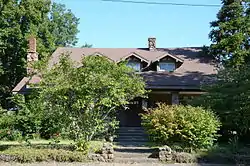Deener House
The Deener House is a historic house at 310 East Center Street in Searcy, Arkansas. It is a 1+1⁄2-story Bungalow/Craftsman style house that was designed by noted Arkansas architect Charles L. Thompson and built in 1912. It has the low-slung appearance typical of the Bungalow style, with a side gable roof that extends across its full-width front porch, where it is supported by fieldstone piers, and shows exposed rafters. Three small gable-roof dormers are closely spaced near the center of the otherwise expansive roof.[2]
Deener House | |
 | |
 Location in Arkansas  Location in United States | |
| Location | 310 E. Center Ave., Searcy, Arkansas |
|---|---|
| Coordinates | 35°14′54″N 91°43′57″W |
| Area | less than one acre |
| Built | 1912 |
| Architect | Charles L. Thompson |
| Architectural style | Bungalow/Craftsman |
| MPS | Thompson, Charles L., Design Collection TR |
| NRHP reference No. | 82000957[1] |
| Added to NRHP | December 22, 1982 |
The house was listed on the National Register of Historic Places in 1982.[1] The Hicks-Dugan-Deener House, next door at 306 E. Center Street, is also listed.[1]
References
- "National Register Information System". National Register of Historic Places. National Park Service. July 9, 2010.
- "NRHP nomination for Deener House". Arkansas Preservation. Retrieved 2015-06-22.
This article is issued from Wikipedia. The text is licensed under Creative Commons - Attribution - Sharealike. Additional terms may apply for the media files.