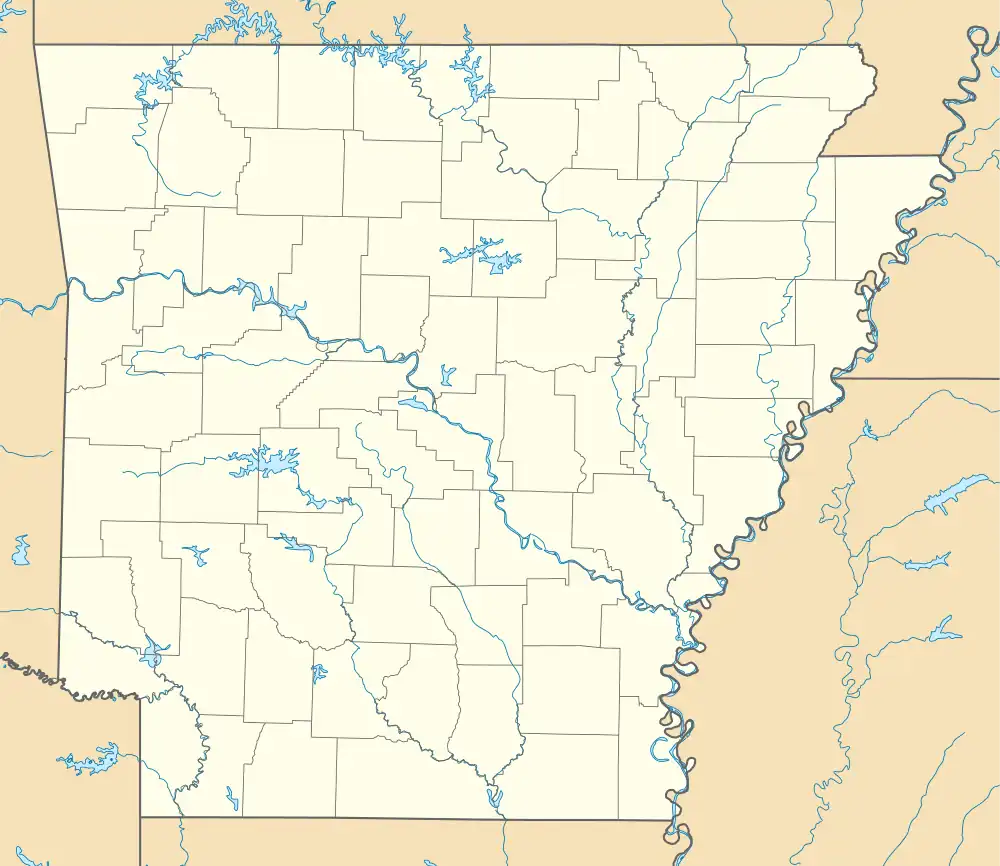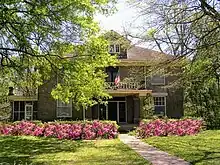Dr. M.C. Hawkins House
The Dr. M.C. Hawkins House is a historic house at 4684 Arkansas Highway 8 in Parkdale, Arkansas. Built 1911–12, it is an excellent example of a Prairie School house designed by Little Rock architect Frank W. Gibb. It is a two-story structure faced in brick veneer, laid out in a T shape. The rectangular main block has a hip roof, while the kitchen wing, which extends to the rear, has a gabled roof. The main entrance is centered on the front facade, and is sheltered by a porch supported by brick columns and pilasters. The top of this porch functions as a deck, surrounded by brick posts and a simple wooden balustrade, which was originally a more complex jigsawn design.[2]
Dr. M. C. Hawkins House | |
  | |
| Location | 4684 AR 8, Parkdale, Arkansas |
|---|---|
| Coordinates | 33°7′14″N 91°32′53″W |
| Area | 2 acres (0.81 ha) |
| Built | 1912 |
| Architect | Gibb, Frank; Terry, W.R. |
| Architectural style | Prairie School |
| NRHP reference No. | 96000310[1] |
| Added to NRHP | March 28, 1996 |

The house was listed on the National Register of Historic Places in 1996.[1]
References
- "National Register Information System". National Register of Historic Places. National Park Service. July 9, 2010.
- "NRHP nomination for Dr. M.C. Hawkins House" (PDF). Arkansas Preservation. Retrieved 2015-09-02.