Dudley St. Clair Donnelly
Dudley St. Clair Donnelly (1870-1937) was an American architect practicing in New London, Connecticut in the late nineteenth and early twentieth centuries.
Dudley St. Clair Donnelly | |
|---|---|
| Born | September 17, 1870 |
| Died | March 5, 1937 (aged 66) |
| Nationality | American |
| Occupation | Architect |
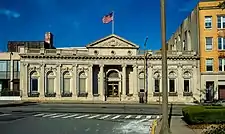
Life and career
Dudley St. Clair Donnelly was born September 17, 1870, in Barbados to Henry C. Donnelly and Catharine (Barry) Donnelly. In 1875 the family moved to Yonkers, New York, where Donnelly was educated, graduating from high school in 1888. He received his architectural training in the offices of Benjamin Silliman in New York City and Arthur F. Gray in Boston. In 1892 he was employed by Cole & Chandler, architects of New London and Boston.[1] Cole died in New London in 1893,[2] and Chandler consolidated his practice in Boston. Donnelly then opened his own office in New London. He worked alone until 1899 when he formed a partnership with Louis R. Hazeltine. The partnership of Donnelly & Hazeltine was dissolved in December, 1906, after which Donnelly returned to private practice.[1]
After fifteen more years in New London, in 1919 Donnelly began to live and work in Florida for part of the year.[3] He moved full-time to Coral Gables in 1925.[4] During the land boom many northern architects moved to Florida. The local economy collapsed following the hurricanes of 1926 and 1928, and with the start of the Great Depression Donnelly returned to New London in 1930. He then served as city building inspector, and supervised the construction of WPA projects.[3]
Personal life
Donnelly married Joanna E. Hurley of New London, and they had two sons. He served on the city council.[1]
Donnelly was a member of the American Institute of Architects from 1921 to 1929.[4]
Donnelly died March 5, 1937, in New London.[5]
Legacy
Like many of his contemporaries, Donnelly was an eclectic designer and drew on different historical styles for each project. He was especially fond of the Renaissance Revival style, which he used extensively in his commercial and institutional projects. Other buildings utilized the Colonial Revival or the Gothic Revival styles, while some residential projects were inspired by the Arts and Crafts movement and the American Craftsman style. One of his major clients was Morton Freeman Plant, who commissioned him to design an office building in New London, his hunting lodge in East Lyme, a garage on his Groton estate and golf clubs in Groton and Belleair, Florida.
At least four buildings designed by Donnelly have been listed on the United States National Register of Historic Places, though one has been demolished. Others contribute to listed historic districts.
Architectural works
- House for Dudley St. Clair Donnelly,[lower-alpha 1] New London, Connecticut (1897)[6]
- House for Col. Augustus C. Tyler, New London, Connecticut (1897, demolished)[7]
- Groton Congregational Church, Groton, Connecticut (1902)[1]
- Saltonstall School (former), New London, Connecticut (1902–03)[8][9]
- Savings Bank of New London Building,[lower-alpha 2] New London, Connecticut (1903–05)[10]
- House for Leander K. Shipman,[lower-alpha 3] New London, Connecticut (1904)[11]
- Expansion of the Crocker House,[lower-alpha 2] New London, Connecticut (1905)[12]
- New London Manual Training and Industrial School (former), New London, Connecticut (1905–06, demolished)[13]
- Mariners Savings Bank Building, New London, Connecticut (1906, demolished)[14]
- Day Building,[lower-alpha 2] New London, Connecticut (1907)[1]
- Hunting lodge for Morton Freeman Plant, East Lyme, Connecticut (1908, NRHP 1988)[15]
- Expansion of the New London County Courthouse,[lower-alpha 4] New London, Connecticut (1909, NRHP 1970)[16]
- Garage at "Branford Farm" for Morton Freeman Plant, Groton, Connecticut (1910, NRHP 1984, demolished)[1]
- Groton Heights School, Groton, Connecticut (1912)[17]
- Manwaring Building,[lower-alpha 2] New London, Connecticut (1913)[18]
- Natchaug School, Willimantic, Connecticut (1913)[19]
- Clubhouse, Shennecossett Country Club, Groton, Connecticut (1914)[20]
- Plant Building,[lower-alpha 2] New London, Connecticut (1914)[21]
- Y. M. C. A. Building (former),[lower-alpha 2][lower-alpha 5] New London, Connecticut (1915)[22]
- March Building,[lower-alpha 2] New London, Connecticut (1916)[23]
- Winthrop House, Connecticut College, New London, Connecticut (1916)[24]
- Clubhouse, Belleview Country Club, Belleair, Florida (1919, demolished)[1]
- Ohev Sholem Synagogue (former), New London, Connecticut (1919, NRHP 1995)[25]
- Receiving Building, Connecticut State Farm and Reformatory for Women (former), Niantic, Connecticut (1920)[1]
- Governor Waller School (former),[lower-alpha 6] New London, Connecticut (1923)[6]
- House for Greta Hughes,[lower-alpha 7] Coral Gables, Florida (1926)[26]
Gallery of architectural works
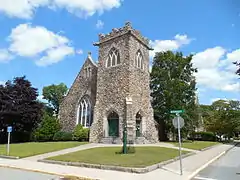 Groton Congregational Church, Groton, Connecticut, 1902.
Groton Congregational Church, Groton, Connecticut, 1902.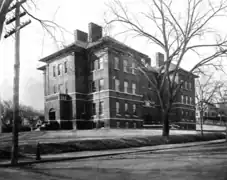 Saltonstall School (former), New London, Connecticut, 1902-03.
Saltonstall School (former), New London, Connecticut, 1902-03.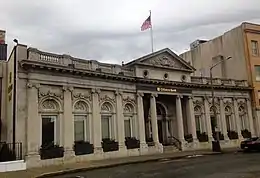 Savings Bank of New London Building, New London, Connecticut, 1903-05.
Savings Bank of New London Building, New London, Connecticut, 1903-05.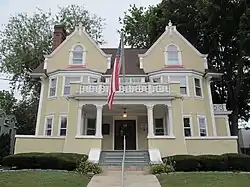 House for Leander K. Shipman, New London, Connecticut, 1904.
House for Leander K. Shipman, New London, Connecticut, 1904.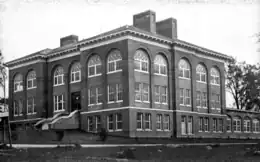 New London Manual Training and Industrial School, New London, Connecticut, 1905-06.
New London Manual Training and Industrial School, New London, Connecticut, 1905-06.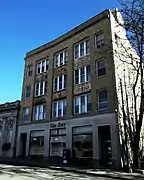 Day Building, New London, Connecticut, 1907.
Day Building, New London, Connecticut, 1907.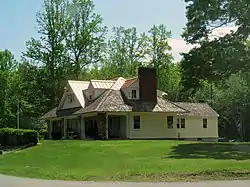
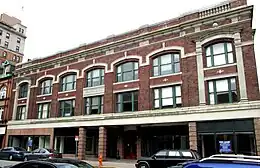 Manwaring Building, New London, Connecticut, 1913.
Manwaring Building, New London, Connecticut, 1913.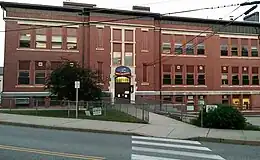
%252C_190_Gov_Winthrop_Blvd%252C_New_London.jpg.webp) Y. M. C. A. Building, New London, Connecticut, 1915.
Y. M. C. A. Building, New London, Connecticut, 1915.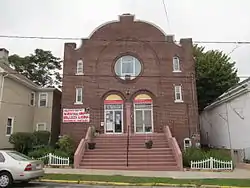
Notes
- Donnelly's own house at 308 Ocean Avenue. In 1904 he built a new house at 58 Bellevue Place. This was sold to Edward Angle in 1909 when Donnelly moved a second time. The two earlier houses are contributing properties to the Montauk Avenue Historic District, listed on the National Register of Historic Places in 1990.[6]
- A contributing property to the Downtown New London Historic District, listed on the National Register of Historic Places in 1979 and expanded in 1988.
- A contributing property to the Williams Memorial Park Historic District, listed on the National Register of Historic Places in 1987.[11]
- Originally built in 1784 probably to a design by Isaac Fitch. Donnelly's alterations included a large rear addition and remodeling of the interior.[16]
- Designed in association with Louis E. Jallade of New York.[22]
- A contributing property to the Montauk Avenue Historic District, listed on the National Register of Historic Places in 1990.[6]
- Built for an aunt of Harold Hughes.
References
- A Modern History of New London County, Connecticut, vol. 3, ed. Benjamin Tinkham Marshall (New York: Lewis Historical Publishing Company, 1922): 289-290.
- "Architect Cole of New London Dead," Boston Daily Globe, July 28, 1893, 6.
- Morton Freeman Plant Hunting Lodge NRHP Registration Form (1988)
- "Dudley St. Clair Donnelly," aiahistoricaldirectory.atlassian.net, AIA Historical Directory of American Architects, n. d. Accessed April 9, 2021.
- "Father of West Hartford Fire Chief Dies at 68," Hartford Courant, March 6, 1937, 4.
- Montauk Avenue Historic District NRHP Registration Form (1990)
- American Architect and Building News 56, no. 1122 (June 26, 1897): xi.
- American Architect and Building News 76, no. 1374 (April 26, 1902): xiii.
- Hempstead Historic District NRHP Registration Form (1986)
- Daniel Sterner, "Savings Bank of New London (1905)," historicbuildingsct.com, Historic Buildings of Connecticut, January 16, 2014. Accessed April 13, 2021.
- Williams Memorial Park Historic District NRHP Registration Form (1987)
- Boston Home Journal 61, no. 11 (March 18, 1905): 16.
- Engineering News 53, no. 2 (January 15, 1905): 11.
- Engineering News 54, no. 23 (December 7, 1905): 191.
- Morton Freeman Plant Hunting Lodge NRHP Registration Form (1988)
- New London County Courthouse NRHP Registration Form (1970)
- Engineering News 67, no. 10 (March 7, 1912): 126.
- Daniel Sterner, "Manwaring Building (1913)," historicbuildingsct.com, Historic Buildings of Connecticut, March 18, 2015. Accessed April 13, 2021.
- Engineering News 69, no. 24 (June 19, 1913): 47.
- "New London Golf," Golf 35, no. 5 (November 1914): 331 and 336.
- Daniel Sterner, "Dewart Building (1914)," historicbuildingsct.com, Historic Buildings of Connecticut, May 15, 2015. Accessed April 13, 2021.
- Downtown New London Historic District (Boundary Increase) NRHP Registration Form (1988)
- American Contractor 37, no. 25 (June 17, 1916): 77.
- American Contractor 37, no. 28 (July 8, 1916): 58.
- "New London, Conn.," American Contractor 40, no. 41 (October 11, 1919): 51.
- Lauren Weiss Bricker, The Mediterranean House in America (New York: Abrams, 2008)