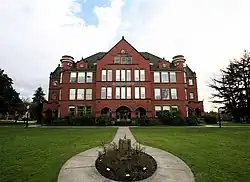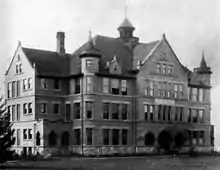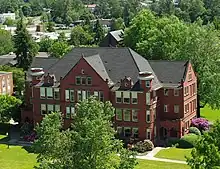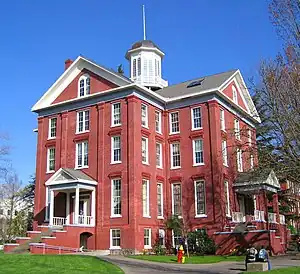Eaton Hall (Oregon)
Eaton Hall is an academic building on the campus of Willamette University in Salem, Oregon, United States. Completed in 1909, the four-story brick and stone hall is the fourth oldest building on the campus of the school after Waller Hall (1867), Gatke Hall (1903), and the Art Building (1907).[2] Eaton is a mix of architectural styles and houses the humanities departments of the liberal arts college.
| Eaton Hall | |
|---|---|
 The north side of Eaton Hall | |
| General information | |
| Type | College |
| Architectural style | Late Gothic Revival |
| Location | Salem, Oregon United States |
| Construction started | 1907 |
| Completed | 1908 |
| Technical details | |
| Floor count | 4 |
| Design and construction | |
| Architect(s) | John E. Tourtellotte[1] |
History
Eaton Hall was built from 1907 to 1908.[3] The primarily Late Gothic Revival style building was dedicated on September 21, 1909, and named in honor of Abel E. Eaton.[3][4] Eaton donated $50,000 for the construction of the hall.[3] He owned the Union Woolen Mills in Eastern Oregon.[3]
Originally constructed with round spires on the turrets, these were later removed.[5] Eaton Hall was home to Willamette’s law school from 1923 until 1938.[6] During the 1960s the structure housed the school’s office of the president, the registrar, the school’s telephone switchboard, and business offices.[7]
Willamette's administrative offices were located in Eaton from its opening until 1980.[5] In 1980, renovations began to convert administrative offices into classrooms and faculty offices and other modern improvements.[5] In 1983, the building's interior was remodeled,[2] and the following year Eaton was added to Salem's Historic Properties List.[8] In the spring of 2004, a $1.4 million renovation of the building’s fourth floor was completed.[9] The former attic space was converted into offices and classrooms for the rhetoric and anthropology departments.[5]
Details


Four stories tall, the hall is constructed of stone and bricks with a composite shingle roof.[5] Architectural details contain elements of Victorian, Gothic Revival, and Beaux-Arts styles.[5] Gothic elements include a pointed arches on the entrances, embedded towers or turrets, a foundation of rusticated stone, and decorative stone lintels.[5]
Located on the north end of campus, it is adjacent to Waller Hall to the west and Smullin Hall to the east. To the south is an open field which previously served as the school's football field.[2] The building currently houses Willamette’s humanities programs.[9] This includes the Anthropology, Religion, English, History, Classics, and Philosophy departments.
References
- "Guide to the Fletcher P. Homan papers 1902–1923 at the Mark O. Hatfield Library". Northwest Digital Archives. Retrieved July 25, 2011.
- Willamette University Historic Buildings. Archived September 28, 2007, at the Wayback Machine Salem Historical Quarterly. Retrieved on January 27, 2008.
- 1840-1990 Keepsake Edition: Willamette University. Statesman Journal, October 26, 1990.
- "Site Information: Eaton Hall". Oregon Historic Sites Database. Oregon Parks and Recreation Department. Retrieved 2008-08-23.
- Historic Campus Architecture Project: Eaton Hall. The Council of Independent Colleges. Retrieved on October 1, 2008.
- Women of Willamette: Early Legal Pioneers to Today’s Trailblazers. Willamette Lawyer, Spring 2007, p. 12.
- Willamette Stories: From Exceptional to Extraordinary: More than Bricks and Stones. Archived 2007-09-29 at the Wayback Machine Willamette University. Retrieved on January 27, 2008.
- City of Salem: Historic Properties List. Archived 2007-09-28 at the Wayback Machine City of Salem. Retrieved on January 27, 2008.
- Eaton Hall's Radical Renovation. Archived 2007-09-27 at the Wayback Machine The Scene, Spring 2004. Retrieved on January 27, 2008.
