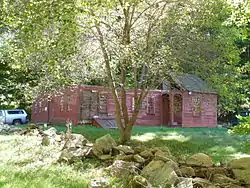Elias Sprague House
The Elias Sprague House is a historic house at 2187 South Street in Coventry, Connecticut. Built in 1921, it is a well-preserved example of a vernacular early 19th-century Connecticut home. Now privately owned, the house for a time housed the local historical society. The house was listed on the National Register of Historic Places in 1987.[1]
Elias Sprague House | |
 Elias Sprague House, under renovation | |
  | |
| Location | 2187 South St., Coventry, Connecticut |
|---|---|
| Coordinates | 41°45′56″N 72°20′29″W |
| Area | 4 acres (1.6 ha) |
| Built | 1821 |
| Architectural style | Federal |
| NRHP reference No. | 87001910[1] |
| Added to NRHP | November 2, 1987 |
Description and history
The Elias Sprague House is located in a rural setting in southwestern Coventry, on the south side of South Street a short way east of Nathan Hale State Forest. It is a 1+1⁄2-story wood frame Cape style house, with a gabled roof, central chimney, and clapboarded exterior. Its main facade is five bays wide, with a center entrance. The interior follows a typical central chimney plan, with a narrow entrance vestibule, parlors on either side of the chimney, and the kitchen behind it. Original period features include wooden paneling and trim, and several doors with original strap hinges.[2]
The house was built in 1921, and is a well-preserved example of vernacular country architecture of the period. It was owned during the early 20th century by George Dudley Seymour, a noted antiquarian. The house was later acquired from the town by the Coventry Historical Society, which restored the house in 1964-1965 and operated it as a historic house site.[2]
In 2008, the historical society placed the house on the market, having outgrown its use as a meeting space, a move that elicited some controversy. The town had given it the property with the proviso that it operate it as a museum, and arguments were made that the historical society was therefore not permitted to sell it.[3] The State Property Review Board unanimously approved the sale of the property for residential use in 2011. The restored and expanded property is now privately owned.[4]
References
- "National Register Information System". National Register of Historic Places. National Park Service. March 13, 2009.
- Bruce Clouette; Matthew Roth; John Herzan (March 24, 1987). "NRHP Inventory-Nomination: Elias Sprague House". National Park Service. and Accompanying six photos, exterior and interior, from 1987
- "Ackert fights for Coventry Historical Society | Coventry Today". Archived from the original on 2014-12-22. Retrieved 2014-12-22.
- "Connecticut Department of Administrative Services" (PDF).