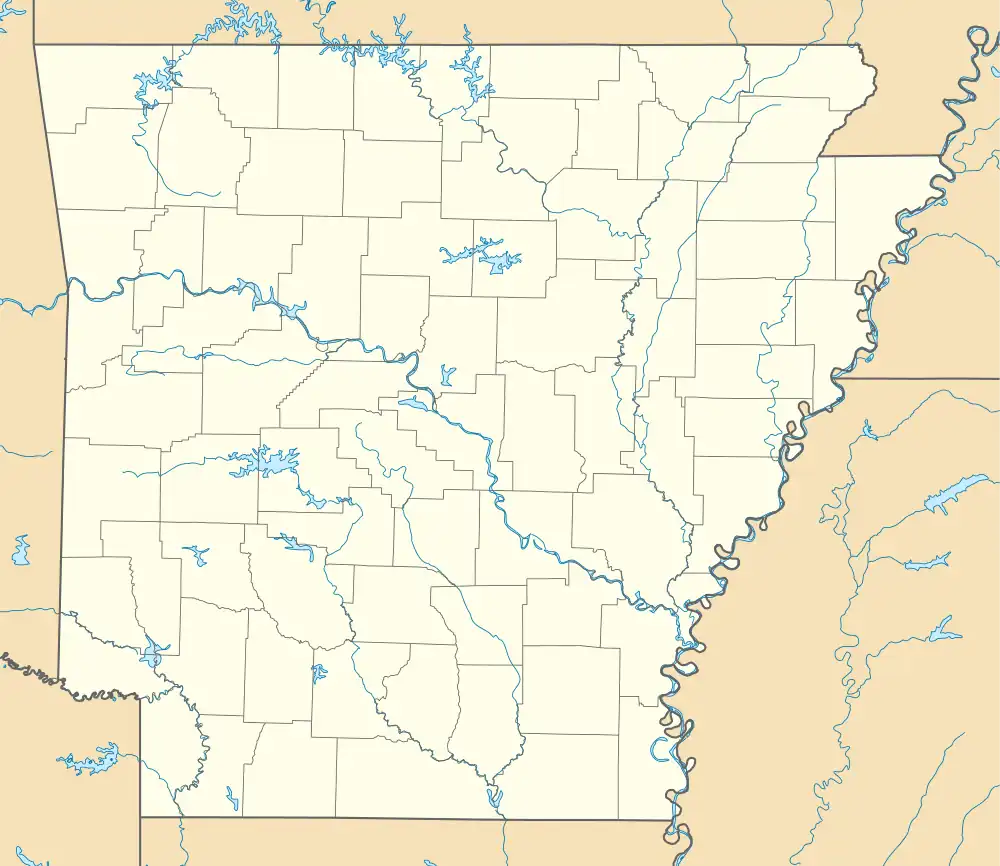Evans-Kirby House
The Evans-Kirby House is a historic house at 611 South Pine Street in Harrison, Arkansas. It is a two-story wood-frame structure on a sandstone foundation, with a busy roofline and asymmetrical massing typical of the Queen Anne style. The roof is punctuated with five dormers of different sizes and shapes, and the walls are finished with clapboards and decoratively-cut shingles. The porch is adorned with spindled friezes and brackets. The property also includes a period barn/carriage house and garage, the latter over an original smoke cellar. The house was built in 1895 for Dr. E.L. Evans, who sold it in 1906 to his brother-in-law, Dr. Frank Kirby.[2]
Evans-Kirby House | |
 | |
 Location in Arkansas  Location in United States | |
| Location | 611 S. Pine St., Harrison, Arkansas |
|---|---|
| Coordinates | 36°13′33″N 93°6′40″W |
| Area | 2 acres (0.81 ha) |
| Built | 1895 |
| Built by | L. Rush, J.M. Hursch |
| Architectural style | Queen Anne |
| NRHP reference No. | 04001505[1] |
| Added to NRHP | January 20, 2005 |
The house was listed on the National Register of Historic Places in 2005.[1]
References
- "National Register Information System". National Register of Historic Places. National Park Service. July 9, 2010.
- "NRHP nomination for Evans-Kirby House". Arkansas Preservation. Retrieved 2015-02-14.
This article is issued from Wikipedia. The text is licensed under Creative Commons - Attribution - Sharealike. Additional terms may apply for the media files.