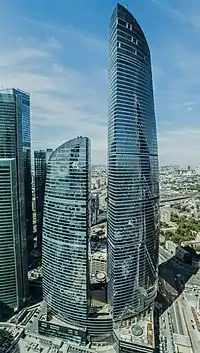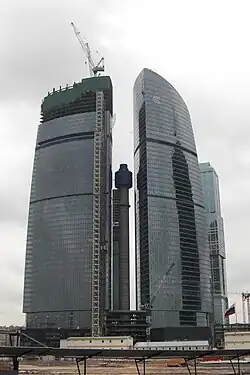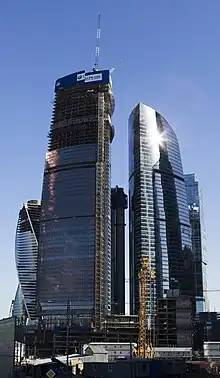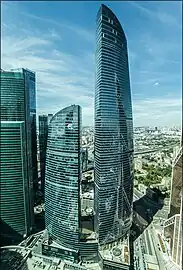Federation Tower
The Federation Tower (Russian: Башня Федерация, romanized: Bashnya Federatsiya) is a complex of two skyscrapers built on the 13th lot of the Moscow International Business Center in Moscow, Russia. The two skyscrapers are named Tower East or Vostok (Russian: Восток; literally means "East") and Tower West or Zapad (Russian: Запад; literally means "West").
| Federation Tower | |
|---|---|
Башня Федерация | |
 | |
| General information | |
| Status | Completed |
| Type | Residential building; office building |
| Architectural style | Postmodernism |
| Location | 12, Krasnopresnenskaya Embankment, Moscow-City, Moscow, Russia |
| Coordinates | 55°44′59.17″N 37°32′13.70″E |
| Groundbreaking | 28 November 2003 |
| Construction started | 2005 |
| Completed | 7 December 2017 |
| Opened | Zapad: 2008 Vostok: 7 December 2017 |
| Cost | US$1.2 billion[1] |
| Owner | AEON Corporation (Russian) |
| Height | |
| Antenna spire | 450 m (1,480 ft) (dismantled) |
| Top floor | 374 m (1,227 ft) (East Tower) 242 m (794 ft) (West Tower) |
| Technical details | |
| Floor count | 97 (East Tower) 63 (West Tower) |
| Floor area | 439,154 m2 (4,727,010 sq ft) |
| Lifts/elevators | 66 |
| Design and construction | |
| Architect(s) | Sergei Tchoban, Peter Schweger |
| Developer | Mirax Group (now Potok Corporation) |
| Structural engineer | Thornton Tomasetti |
| Main contractor | Renaissance Construction Company |
The supertall skyscraper Tower East (Vostok) is currently the second-tallest skyscraper in Europe and Russia after the Lakhta Center, the tallest building in Moscow, and the 55th-tallest building in the world. Zapad is a shorter skyscraper than Vostok and is the eleventh-tallest building in Russia, and the 22nd-tallest building in Europe. The complex stands on the 13th lot, which has an area of 439,154 square meters.
The project was conceived by German-Russian engineer Sergei Tchoban and German professor and engineer Peter Schweger. The complex was designed by architecture companies nps+partner and Schweger Associated Architects. The complex started construction in 2005, with Zapad completed first in 2008 with a height of 242 meters (794 feet). As a result of the Great Recession, construction of the complex stopped until August 2011, and Vostok was completed on 7 December 2017 with a height of 374 meters (1,227 feet). In late 2014, Vostok surpassed the South Tower of OKO, which it is also part of the MIBC, as the tallest skyscraper of Russia and Europe. A spire was to be also built which would have extended the complex's height to 450 meters (1,480 feet) as well as provided an observation deck but it was never completed and was dismantled afterward.
The complex is owned by the AEON Corporation, a Russian private international investment group. The complex consists of two towers built on one podium. Tower East is a 97-story structure and Tower West is a 63-story structure. The complex is bounded by a rectangle of 3 alleys & a driveway. All three alleyways are named Krasnopresnenskaya Embankment, but the driveway on its east side is named 3rd Main Street. On July 30, 2023, across the alley from the back entrance, on the first floor, an aircraft (a Ukrainian drone) crashed into Rosbank (whose address is 1st Krasnogvardeisky Direction 19) & exploded, causing a small amount of damage to its facade.[2][3]
Tower East
Planning and early development
The higher tower of the complex located in the eastern part of lot number 13 was formerly known as Tower "A". But in November 2006, to avoid name competition with Naberezhnaya Tower, it was renamed Tower "Vostok (East)". Tower East is designed to have 95 above-ground and 3 underground floors, and 17 high-speed elevators will be installed there (JP. Kocher). According to the company Potok, which is the builder of the tower, it used grade B90 concrete which is twice as strong as regular concrete and will allow the skyscraper to withstand a direct hit of an aircraft. In early December 2009, the Potok Corporation management (ex-Mirax Group) announced that in the case of financial problems it could reduce the number of floors of Tower East from 95 to 64 floors. However, in March 2010, the company's management stated that Tower East would be completed according to the original project design.
The construction of this tower is the second stage of the entire complex construction, and during the construction of the first tower, "Zapad (West)", its design underwent some significant changes and became radically different from the original version. In the first place, the square footage of the floors changed, and visually the tower became thicker at the base to the extent that a part of the floors, starting with the 11th, protrude a little beyond the 13th lot borderline. The tower core was significantly revised, too, and now has a trapezoidal shape rather than hexagonal as in the earlier design. The load-bearing columns became twice as thick; therefore, the amount of concrete required for the construction of the columns increased 4 times, and, consequently, significantly increased the total mass of the building.
Construction
Construction started in 2005. During the construction of the foundation slab on 21–24 February 2007, a new record listed in the Guinness Book of Records was set: 14,000 cubic meters of concrete were placed then. Somewhat unusual in the construction process was that the first base plate was covered with the second base plate, which resulted in the complex losing one underground level and the construction delayed by at least five months. The extravagance of this decision lies in the fact that, judging by the photographs obtained from the site, the builders began active preparations for the construction of the first underground floor, but suddenly stopped working, dismantled the installed cranes, cut the reinforcement bars previously prepared for the columns and began to place reinforcement for the second base plate. That the construction organizers did not clearly comment on the reasons for this decision was also unusual. The tower was climbed solo by the Frenchman Alain Robert in September 2007.
In the process of further construction the pace of the tower erection changed over a fairly wide range: the underground and podium parts of the building were being built at an average rate of about two levels a month; after the podium was completed, the construction of standard floors went at a faster rate of four floors per month, while at the technical 33–34 levels of the building the construction of that floor was significantly suspended and lasted more than five months; one of the cranes was replaced with two more powerful ones, and a strong metal outrigger structure was formed, contributing to the greater rigidity of the building and its resistance to wind loads.
As of mid-May 2008, the tower was built to a height of about 170 meters (560 feet). In November 2008, due to the Great Recession and a lack of funding, construction of the skyscraper was suspended.
The building is actively used as a sightseeing object and a high-rise structure for extreme sports lovers (base jumpers, climbers, etc.), as well as a site for shooting films and videos (TV shows, advertising, and movie production). In 2012, the Moscow 24 TV channel shot a movie about the business complex. Another film dedicated to the skyscraper was made by the Discovery Channel TV channel in 2009.
On 5 July 2011, the construction company Potok announced the tower construction to be resumed. The actual growth of the tower was scheduled to begin in September 2011. As of 30 March 2012, the 67th story of Tower East had been completed; the glazing of the tower was being conducted as well.
On 2 April 2012, firefighters and firefighting helicopters struggled to put out a massive blaze that broke out on the 67th floor of the under-construction Federation Tower East. "The fire was visible from much of the Russian capital's western half. Two firefighting helicopters noisily circled the blaze, dumping huge buckets of water on the flames before the Emergencies Ministry said the fire had been stopped from spreading by about 11:30 p.m. (1930 GMT), some three hours after it broke out."[4] "The area affected by the fire has exceeded 300 square meters (3,200 square feet)", Major-General Sergei Anikeyev, deputy head of the city's emergency department, told the news agency Itar-Tass. "The 14 people who were at the top floors when the fire started have been evacuated. No one was hurt," he told Itar-Tass.[5]
On 18 December 2014, Vostok was topped out when the skyscraper reached its planned height of 374 meters (1,227 feet). The construction teams, including Turner, celebrated the pouring of the last structural concrete cube, 374 meters above the ground. The topping-out generated excitement in the Russian press, as the tower received the title of being the tallest building in Russia and Europe, surpassing OKO's South Tower.[6]
On 20 January 2017, Europe's tallest elevator shaft was constructed in Vostok, with the launch of the tallest elevator in Europe taking place simultaneously with the opening of the southern entrance lobby of the tower. According to Russian Construction, the elevator's cabin moves without switches from the second underground level to the 94th story. Schindler freight-passenger elevator will go up at the height of 355 meters above the ground level. Its total path of motion with the consideration of underground floors will amount to 365 meters. The elevator's carrying capacity is 2 tons.[7] During an interview with the director general of the "Federation Tower" Ltd., Mikhail Smirnov by Iterfax-Realty, construction of the skyscraper would finish by the end of March 2017. Earlier, the Moscow State Construction Supervision Committee reported that the tower would be put in operation by July 2017, Interfax reports.[8]
On 6 October 2017, the Lakhta Center of St. Petersburg surpassed Vostok's height of 1,227 ft (374 m), making it the tallest building in Russia and Europe.[9]
On 7 December 2017, construction of Vostok was completed, making it the tallest completed skyscraper in Russia and Europe currently.[10]
Purpose
_(07).jpg.webp)
Vostok would be used for multiple purposes, high rise development designed to house offices, retail areas, a five star hotel, and luxury apartments upon completion. A number of luxurious offices will occupy the penthouse's area of 12,000 square meters from the 90th to 98th stories.[11] The upper levels of the 95-story tower will include the hotel lobby, restaurants, and a public viewing platform. The lower levels will contain retail shops and restaurants as well as the hotel's ballroom, and conference and events center.[6] The building would also feature the highest digital clock in the world.
Tower West
Planning and early development
The lower tower of the complex is located on the western part of lot 13 in the MIBC. The tower was formerly known as Tower "B" but in order to avoid name competition with Naberezhnaya Tower, it was renamed Tower "Zapad (West)". In November 2006, after the name competition, it was renamed Tower West. Tower West is planned to have 62 stories above ground and four underground floors, with 11 twin and six high-speed elevators.
Construction
The erection of Tower West was the first stage of the entire Federation complex construction, but the height of the tower was increased in comparison with the original models (originally, Tower West was planned to be half the height of Tower East). The cross-section of the tower's core, originally planned to be hexagonal, was modified after construction began and is now trapezoidal. The core was constructed so it rose above the rest of the structure, which was assembled one or two floors behind. The building was completed in early 2008.
Purpose
Tower West would include a hotel spa and swimming pool. The 61st floor of the Tower West accommodates the tallest restaurant in Moscow, 'Sixty', run by Ginza Project.
Awards
- 2009 – The western tower of the Federation business complex was the winner of the World FIABCI competition Prix d'Excellence in the category "Office Property".
- 2011 – The Federation Tower was awarded with the "Records of real estate market" prize in the "Business Center No 1" nomination.
Construction gallery
 Tower B
Tower B
June 28, 2006 June 28, 2006
June 28, 2006 September 24, 2006
September 24, 2006 August 14, 2007
August 14, 2007 September 11, 2007
September 11, 2007 July 21, 2008
July 21, 2008 September 28, 2009
September 28, 2009 November, 2010
November, 2010 August 1, 2011
August 1, 2011 October 20, 2012
October 20, 2012 January 20, 2014
January 20, 2014 April, 2014
April, 2014 May, 2015
May, 2015 March 22, 2016
March 22, 2016 July, 2016
July, 2016
References
- "The Federation Tower – Tallest Building in Europe – Every Record". Every-Record.com. 1 February 2016. Archived from the original on 16 September 2017. Retrieved 16 September 2017.
- Osborn, Andrew; Harmash, Olena; Jaiswal, Rishabh (30 July 2023). Mallard, William; Feast, Lincoln; Kerry, Frances; Graff, Peter (eds.). Russia says it downs Ukrainian drones, Moscow buildings hit (Television production). Krasnopresnenskaya Embankment: Reuters. Retrieved 30 July 2023.
Ah! Mamochka! [Mummy!]
- Waterhouse, James; Gregory, James (30 July 2023). "Zelensky after Moscow drone attack: War coming back to Russia". bbc.com. Ivano-Frankivsk. Retrieved 30 July 2023.
- "huffingtonpost.com". HuffingtonPost.com. 2 April 2012. Retrieved 16 September 2017.
- "msnbc.msn.com". MSN.com. 2 April 2012. Archived from the original on 2 May 2012. Retrieved 16 September 2017.
- "News | Federation Towers – Vostok Tower Tops Out | Turner Construction Company". www.TurnerConstruction.com. Retrieved 26 May 2017.
- "Europe's highest elevator starts operation in Moscow City". Construction.RU – Russia-wide construction online journal (in Russian). Retrieved 26 May 2017.
- ""Federation" complex's second tower to be completed by April". Construction.RU - Russia-wide construction online journal (in Russian). Retrieved 26 May 2017.
- "Russian skyscraper 'becomes Europe's tallest building'". Euronews. Retrieved 24 August 2020.
- "Russia Completes Europe's Tallest Skyscraper – Federation Tower", Russia Insight, 7 December 2017, archived from the original on 21 December 2021, retrieved 28 December 2017
- "Penthouse of "Vostok" Tower in Moscow City to host offices". Construction.RU – Russia-wide construction online journal (in Russian). Retrieved 26 May 2017.
External links
- Official website
- Страница на facebook.com
- Instagram аккаунт
- Panorama 360, официальная смотровая площадка Москва Сити
|}
