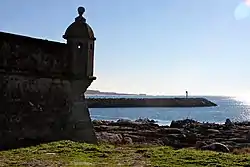Fort of Lagarteira
The Fort of Lagarteira (Portuguese: Forte de Âncora/Forte da Lagarteira) is a medieval fort in the civil parish of Vila Praia de Âncora, municipality of Caminha in the Portuguese Norte, classified as a Property of Public Interest (Imóvel de Interesse Público).
| Fort of Lagarteira | |
|---|---|
Forte da Lagarteira | |
| Viana do Castelo, Alto Minho, Norte in Portugal | |
 One of the barbicans overlooking the coast | |
| Coordinates | 41°48′55.9″N 8°52′4.5″W |
| Type | Fort |
| Site information | |
| Owner | Portuguese Republic |
| Operator | Private |
| Open to the public | Public |
| Site history | |
| Built | 17th century |
| Materials | Granite |
History
The fort was probably constructed between 1640 and 1668, during the Restoration Wars to protect the Portuguese coast from Spanish attacks.[1][2] Its structure followed the models established in the era for the construction of fortresses implanted along the Alto Minho area, which was an advance in military defensive fortifications.[1][2] Engineer Bastos Moreira cites 1690 as the date of its construction, under orders of King D. Pedro II.[1]
On 16 November 1939, the fort was ceded to the Ministério da Marinha (Ministry of the Navy).[1]
Work on the fort by the Direcção dos Serviços de Construção e Conservação (Directorate for Construction and Conservation Services) began in 1955.[1]
On 24 January 1967, by decree the fort was mis-classified as structure in the municipality of Viana do Castelo.[1] Then, on 10 March, the diploma was rectified to correct its effective administrative territory in the municipality of Caminha (47 508; DG, Série I, 59).[1]
Work to improve the stability and consolidate the structure was carried-out in the early 1980s, while the spaces were electrified after 1997 to provide illumination to the site.[1]
Architecture
The fort is located on the right margin of the River Âncora, over a soft cliffside, alongside the port, in an area known as Lagarteira.
Its plan consists of four lateral bastions and accentuated battery, with three of the sides crowned by roof.[1][2] The walls are grounded in the rocky coast, with its extension circled by a curved frame anc crowned by battlement, only interrupted by corner bartizans (crowned by circular roofs over plinths and cannon emplacements along the battery.[1][2] Along the northern bastion is a closed balcony wall (typical of medieval designs) on three canals and with culverts.[1][2] At the centre of the flat facade of the frontispiece is the arched portico surmounted by the coat-of-arms of Portugal and lateral volutes.[1][2]
In the interior, is a small square framed by three constructions covered by rooftile with ramps providing access to adarve and rooftops. The quarter include vaulted ceilings and fireplaces.[1]
References
Notes
- Noé, Paula; Bandeira, Filomena (1998), SIPA (ed.), Forte de Âncora/Forte da Lagarteira (IPA.00004110/PT011602170009) (in Portuguese), Lisbon, Portugal: SIPA – Sistema de Informação para o Património Arquitectónico, retrieved 19 August 2017
- Oliveira, Cataina (2016). IGESPAR (ed.). "Forte de Âncora" (in Portuguese). Lisbon, Portugal: IGESPAR-Instituto de Gestão do Património Arquitectónico e Arqueológico. Retrieved 21 August 2018.
Sources
- Beça, Humberto (1923), Os Castelos de Entre-Douro e Minho (in Portuguese), Famalicão, Portugal
{{citation}}: CS1 maint: location missing publisher (link) - Guerra, Luís de Figueiredo (1926), Castelos do Distrito de Viana (in Portuguese), Coimbra, Portugal
{{citation}}: CS1 maint: location missing publisher (link) - Ministério das Obras Públicas, ed. (1956), Relatório da Actividade do Ministério no ano de 1955 (in Portuguese), Lisbon, Portugal
{{citation}}: CS1 maint: location missing publisher (link) - Moreira, Bastos (1984), O Forte da Lagarteira (Âncora) in Jornal do Exército (in Portuguese), Lisbon, Portugal
{{citation}}: CS1 maint: location missing publisher (link) - Gil, Júlio (1986), Os Mais Belos Castelos e Fortalezas de Portugal (in Portuguese), Lisbon, Portugal
{{citation}}: CS1 maint: location missing publisher (link) - Moreira, Rafael (1986), Do Rigor Histórico à Urgência prática: a arquitectura militar in História da Arte em Portugal (in Portuguese), vol. 8, Lisbon, Portugal, pp. 67–85
{{citation}}: CS1 maint: location missing publisher (link) - Almeida, Carlos Alberto Ferreira de (1987), Alto Minho (in Portuguese), Lisbon, Portugal
{{citation}}: CS1 maint: location missing publisher (link) - Nunez, Estanislao Fernandez de la Cigoña (1987), Teoría e Proyecto sobre les Fortificationes Militares al Norte del Duero (in Spanish), Vila Nova de Gaia, Portugal: Gabinete de História e Arqueologia de Vila Nova de Gaia
