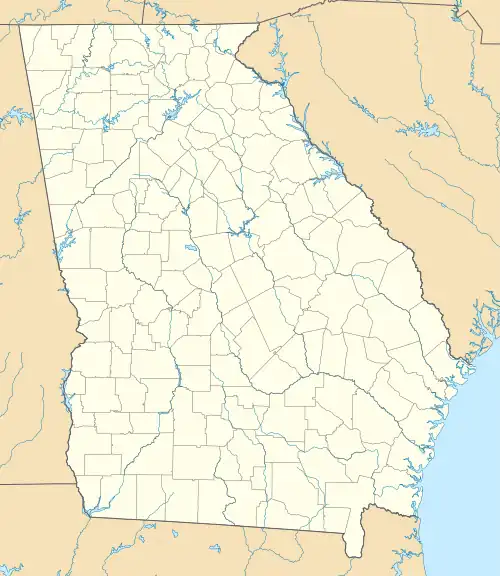Frederick A. Bailey House
The Frederick A. Bailey House, located on U.S. Route 80 in Talbotton, Georgia, was built in 1837. It was listed on the National Register of Historic Places in 1980.[1]
Frederick A. Bailey House | |
 | |
| Location | U.S. 80, Talbotton, Georgia |
|---|---|
| Coordinates | 32°39′26″N 84°32′06″W |
| Area | 4.3 acres (1.7 ha) |
| Built | 1837 |
| Architectural style | Greek Revival |
| NRHP reference No. | 80001238[1] |
| Added to NRHP | September 4, 1980 |
It is a two-story weatherboard house built upon a brick pier foundation infilled with lattice slats.[2]
References
- "National Register Information System". National Register of Historic Places. National Park Service. November 2, 2013.
- Nancy Alexander; Kenneth H. Thomas, Jr. (April 11, 1980). "National Register of Historic Places Inventory/Nomination: Frederick A. Bailey House Hill-Leonard House;The Barnard Hill House / Hill-Leonard House;The Barnard Hill House". National Park Service. Retrieved July 4, 2018. With accompanying 10 photos from 1980
This article is issued from Wikipedia. The text is licensed under Creative Commons - Attribution - Sharealike. Additional terms may apply for the media files.