Galleria Vittorio Emanuele II
The Galleria Vittorio Emanuele II (Italian: [ɡalleˈriːa vitˈtɔːrjo emanuˈɛːle seˈkondo]) is Italy's oldest active shopping gallery and a major landmark of Milan. Housed within a four-story double arcade in the centre of town,[1] the Galleria is named after Victor Emmanuel II, the first king of the Kingdom of Italy. It was designed in 1861 and built by architect Giuseppe Mengoni between 1865 and 1877.
.jpeg.webp) | |
| Location | Milan, Italy |
|---|---|
| Coordinates | 45°27′56″N 9°11′24″E |
| Opening date | 1877 |
| Owner | Comune of Milan |
| Architect | Giuseppe Mengoni |
| Public transit access | |
Architecture
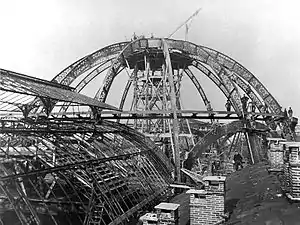
The structure consists of two glass-vaulted arcades intersecting in an octagon covering the street connecting Piazza del Duomo to Piazza della Scala. The street is covered by an arching glass and cast iron roof, a popular design for 19th-century arcades, such as the Burlington Arcade in London, which was the prototype for larger glazed shopping arcades, beginning with the Saint-Hubert Gallery in Brussels (opened in 1847), the Passazh in St Petersburg (opened in 1848), the Galleria Umberto I in Naples (opened in 1890), and the Budapest Galleria.
The central octagonal space is topped with a glass dome. The Milanese Galleria was larger in scale than its predecessors and was an important step in the evolution of the modern glazed and enclosed shopping mall, of which it was the direct progenitor. It has inspired the use of the term galleria for many other shopping arcades and malls.[2]
On the ground of the central octagonal, there are four mosaics portraying the coat of arms of the three capitals of the Kingdom of Italy (Turin, Florence and Rome) plus Milan's. Tradition says that if a person spins around three times with a heel on the testicles of the bull from Turin coat of arms this will bring good luck. This practice causes damage to the mosaic: a hole developed on the place of the bull's genitals.[3]
The Galleria connects two of Milan's most famous landmarks: The Duomo and the Teatro Alla Scala, but the Galleria is a landmark in its own right.
The iron-and-glass roof
The Milan gallery and its roof have been acknowledged as an important reference on 19th-century iron-and-glass architecture by Pevsner[4] and Hitchcock.[5] As one can still observe today, the roof consists of four barrel vaults (approximately 14.5 m in width and 8.5 m in height) that are crowned with a huge dome (around 37.5 m as internal diameter and 17.10 m in height).[6] Jorini pointed out the accomplishments of this dome with special regard to the large dimensions.[7] Each of the roof parts is topped with a lantern.
.jpeg.webp)
According to Geist, the Milan gallery and the roof were unprecedented in dimensions by previously built shopping arcades.[8] Another difference with already existing passages, was the monumental character of the roof at Milan.[9] Jodice, for example, appreciated the monumental spatial effect of the dome.[10] In comparison to earlier emblematic arcades, such as Galerie d'Orléans (1828-1829) and Galeries Royales Saint-Hubert (1845-1847), the Milan arcade was also special because of the large spans of the vaults and the ethereal effect of the entire glass canopy.[11] The construction of the whole Gallery was the result of international collaboration.[12] This especially concerned the roof: the ironwork was produced, transported and installed by the French Atelier Henry Joret.[13] The glass plates were made of flat ribbed glass by Saint-Gobain.[14] The construction technology of the roof employs primary wrought-iron arches in order to support the glazing.[15] By contrast, arcades that were built earlier were smaller and had simpler roofs:[16] the same components were used for both load bearing and glazing purposes.[17] In addition, the roof at Milan was equipped with invisible reinforcements in the supporting walls.[18][19] This complicated roof is discussed as the unity of four systems that were skillfully combined through characteristic construction details.[20] This construction technology was creative for avoiding visible tie-rods in the spans of the vaults and the dome, for a special effect of the glass plates and for the glazing bars.[21]
The historical roof was heavily damaged during the aerial bombings of World War II.[22][23] Before that the roof had undergone multiple maintenance interventions.[24] Serious problems in the roof were reported in the 1970s,[25] and some of them were solved in the 1980s.[26] The roof that we see today has gone through different historic modifications and represents complicated conservation issues.[27] In 2015, in preparation for Expo Milano 2015, the facades, statues, and mosaics underwent detailed cleaning and repair, using a giant moving crane scaffolding system. [28]
Shops, restaurants and hotels

The Galleria is often nicknamed il salotto di Milano (Milan's drawing room), due to its numerous shops and importance as a common Milanese meeting and dining place.[29]
As of 2013, the arcade principally contains luxury retailers selling haute couture, jewelry, books and paintings, as well as restaurants, cafés, bars, and a hotel, the Town House Galleria. The Galleria is famous for being home to some of the oldest shops and restaurants in Milan, such as Biffi Caffè (founded in 1867 by Paolo Biffi, pastry chef to the monarch),[30][31][32] the Savini restaurant, Borsalino hat-shop (1883) and the Art Nouveau classic Camparino.
Gallery
.jpg.webp) Galleria Vittorio Emanuele II at Christmas
Galleria Vittorio Emanuele II at Christmas_-_n._4608_-_Milano_-_Ottagono_della_Galleria_Vittorio_Emanuele_ca._1880.jpg.webp) Galleria Vittorio Emanuele II from inside the arcade, c. 1880
Galleria Vittorio Emanuele II from inside the arcade, c. 1880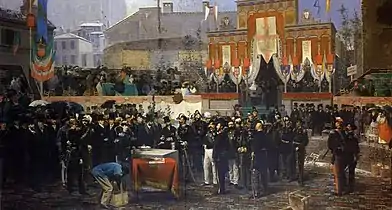 The Galleria Vittorio Emanuele II's first stone
The Galleria Vittorio Emanuele II's first stone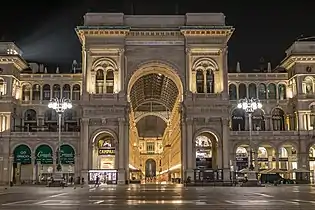 The Galleria's triumphal arch entrance
The Galleria's triumphal arch entrance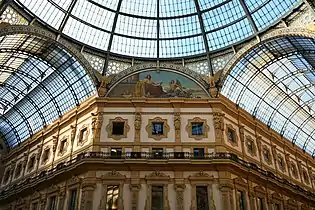 The Galleria from inside the arcade
The Galleria from inside the arcade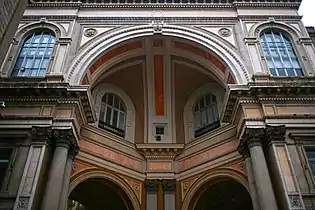 Detail of the exedra at the exit of the gallery on Piazza della Scala
Detail of the exedra at the exit of the gallery on Piazza della Scala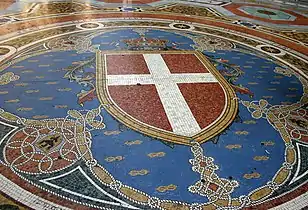 Floor mosaic
Floor mosaic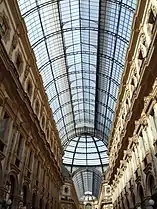 Vertical photo of Galleria Vittorio Emanuele
Vertical photo of Galleria Vittorio Emanuele
References
- "Milan: overview", Insight Guides website, London, England, U.K.: Apa Publications UK, 2012, archived from the original on October 5, 2012, retrieved October 18, 2012,
To the north is the entrance to the Galleria Vittorio Emanuele, Italy's oldest and most elegant shopping gallery. Its four-storey arcade has many boutiques, bookshops, bars and restaurants.
- Massey, Anne; Arnold, Dana (2019). A Companion to Contemporary Design Since 1945. Wiley. p. 125.
- Francesco Ogliari (2010). Milano e la sua galleria. Pavia: Selecta. p. 74. ISBN 978-88-7332-282-5.
- Pevsner, N. (1976). A History of Building Types. Princeton, JC: Princeton University Press. pp. 265.
- Hitchcock, H.-R. (1977). Architecture: Nineteenth and Twentieth Centuries. Harmondsworth: Penguin books. pp. 75, 120, 146.
- Chizzolini, G.; Poggi, F. (1885). Piazza del Duomo e Galleria Vittorio Emanuele in Milano tecnica dal 1859 al 1884. Milano: Ulrico Hoepli. ISBN 88-7685-022-8.
- Jorini, A. F. (1892). "La cupola della Galleria Vittorio Emanuele II a Milano". L'Edilizia Moderna. 2: 4–6: 6.
- Geist, J. F. (1985). Arcades: The History of a Building Type. Cambridge, MA: MIT Press. pp. 100, 101, 371.
- Stoyanova, I. (2015). "Promoting a Nineteenth-century Italian Technology: the Crystal Skies of the Milanese Gallery Vittorio Emanuele II". In Toniolo, L. (ed.). Built Heritage: Monitoring Conservation Management. Milano: Springer. p. 259. ISBN 978-3-319-08532-6.
- Jodice, R. (1985). L'architettura del ferro. L'Italia, 1796-1914. Roma: Bulzoni. p. 274.
- Bertels, I.; Wouters, I.; Stoyanova, I. (2015). "Glazed wrought-iron arcades: building technologies and spatial effects". International Journal of the Construction History Society. 30 (2): 61. ISSN 0267-7768.
- Geist, Arcades: 75, 77
- Chizzolini & Poggi, Piazza del Duomo: 216.
- Idem.: 217.
- Geist, Arcades: 97-99.
- Ibidem.
- Bertels, Wouters & Stoyanova, Glazed wrought-iron arcades: 55.
- Saldini, ed. (1885). "La copertura della Galleria Vittorio Emanuele di Milano". L'architettura del ferro: raccolta di motivi per costruzioni civili, ferroviarie ed artistiche compilata col concorso dei migliori ingegneri, architetti e costruttori italiani. Milano: Prem. Litog. e Tipog. degli ingegneri.
- Selvafotla, O. (1983). "La Galleria Vittorio Emanuele". In Castellano, A.; Selvafolta, O. (eds.). Aspetti e problemi di storia edilizia. Milano: Electa. p. 245.
- Stoyanova, I. (2016). "The Roof of the Gallery Vittorio Emanuele II in Milan: Reconstructing the Original Building Technology". In Campbell, J. W. P. (ed.). Further Studies in the History of Construction, Proceedings of the Third Annual Conference of the Construction History Society. Cambridge: The Construction History Society. pp. 277–294. ISBN 978-0-9928751-2-1.
- Stoyanova, Promoting: 260.
- Gianforma, G. (1959). Il salotto di Milano. Milano: Tip. L. maestri. pp. 33–35.
- Rondello, A. (1967). La galleria Vittorio Emanuele 2. Milano: Itala ars. pp. 277–295.
- Stoyanova, I. (2015). "The Iron Roof of the Milan Gallery Vittorio Emanuele II: Historic Importance and Past Maintenance for Adequate Future Interventions". Proceedings of the Conference Scienza e Beni Cultirali 2015: Metalli in architettura. Conoscenza, conservazione e innovazione. Venezia: Edizione Arcadia Ricerche. pp. 390–392. ISBN 978-1-84564-968-5.
- Vallatta, A. (1981) Relazione sullo stato delle strutture in ferro della copertura della Galleria Vittorio Emanuele II. Milano: Comune di Milano.
- Gianni, G. (1989). "Restauro della Galleria Vittorio Emanuele II a Milano". In Gimma, M. G. (ed.). I materiali metallici negli interventi di restauro e recupero edilizio: atti del convegno e mostra 18-19-20 maggio 1989. Roma: BetaGamma. p. 199.
- Stoyanova, The Iron-Glass Roof: 82-84.
- Crow, Melinda (2017-08-01). "Milan: The Duomo and the Galleria". FirstRead.Me. Retrieved 2017-08-01.
- Insight Guides (2004) p.220.
- ‘Gran Caffè Biffi’, Luigi’s Mailorder.
- ‘Il Biffi’ Archived 2010-01-05 at the Wayback Machine, Biffi in Galleria.
- ‘I Bar Storici Di Milano’ Archived 2012-03-01 at the Wayback Machine, cookaround.com.
Further reading
- Geist, Johann F. (1982), Arcades: The History of a Building Type, MIT Press, ISBN 0-262-07082-0
- Insight Guides (2004), Northern Italy, APA Publications, ISBN 981-234-903-0