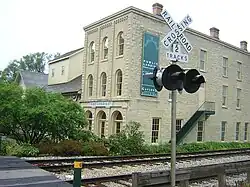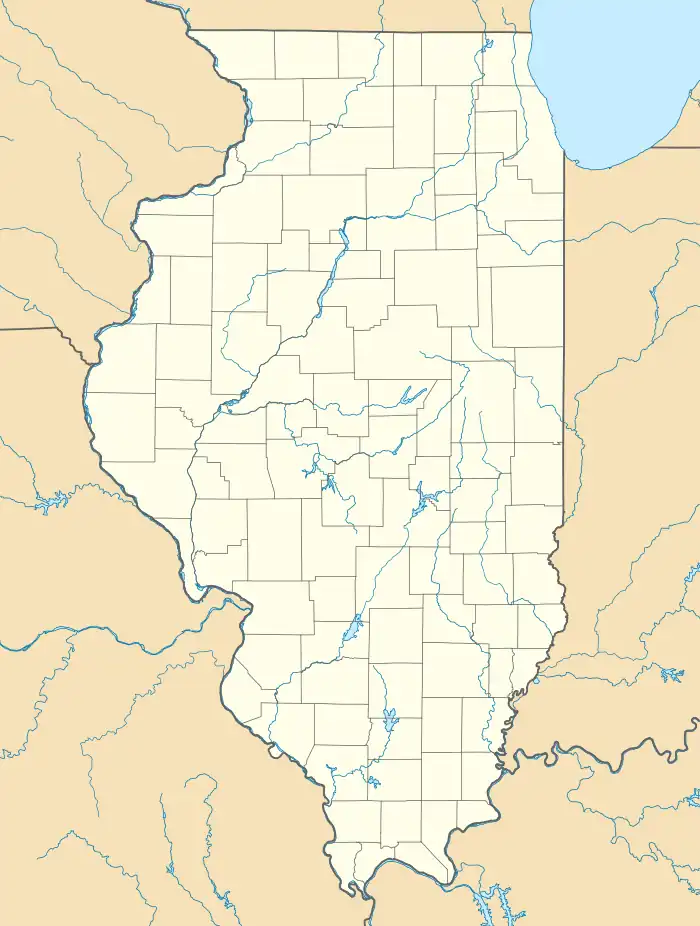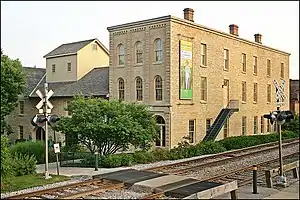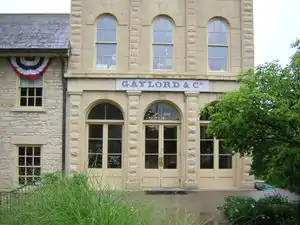Gaylord Building
The Gaylord Building, constructed in 1838 in the downtown historic district of Lockport, Illinois, and on the canalside there, played a pivotal role in the construction of the Illinois and Michigan Canal. It is on the United States National Register of Historic Places, and is one of 29 Historic Sites of the National Trust for Historic Preservation.[1] It is constructed of yellow limestone, a common construction material in north central Illinois. It has an Italianate three story addition added in 1859. After falling into disrepair, it was the focus of a concerted restoration and preservation effort that began in 1983, which was later noted as setting a model for such efforts.[2]
Gaylord Building | |
 The Gaylord Building | |
  | |
Interactive map showing the location of the Gaylord Building | |
| Location | Lockport, Illinois |
|---|---|
| Coordinates | 41°35′27″N 88°3′28″W |
| Built | 1838 |
| Architect | Erastus and William Newton |
| Part of | Lockport Historic District (ID75000676) |
| Added to NRHP | May 12, 1975 |

Background and construction

The Illinois and Michigan Canal, begun in 1836 and finished in 1848, and spanning 96 miles (154 km), was the last link in a waterway connecting the Great Lakes, the Gulf of Mexico via the Port of New Orleans and the Atlantic Ocean via the Port of New York. Lockport, situated about 1/3 of the way from the starting point (the Bridgeport neighborhood in Chicago on the Chicago River) and the end point (LaSalle, Illinois on the Illinois River), was a natural location for canal planning, staging and warehousing operations. The I&M canal headquarters were thus in Lockport.[3]
Little progress on canal construction was made during the first two years, due to difficulties in securing supplies and manpower, most of which had to be brought from the East Coast.[2] In the 1830s, this far west, most areas, even a few miles out from major settlements such as Chicago, were essentially wilderness, and Lockport had no warehouse large enough to house all the materials shipped in to foster canal construction, so the canal authorities decided to build one. There was some controversy at the time over the use of state funds to pay for it.[4]
The choice of material used, given the frontier nature of the town, was surprising to some. However this area of Illinois has large deposits of yellow limestone, in some cases just below the surface. Some sources say the building uses some stone taken directly from the canal excavation. The building was constructed between May and September 1838 under the supervision of acting Canal Commissioner Jacob Fry at a cost of USD $4,014.29, a substantial sum at the time. Use of yellow limestone may have started a trend.[5]
Warehouse

On completion of the canal in 1848 the building was surplus to requirements, so the Canal Board of Trustees briefly rented, and then sold, the building. It passed through a number of owners,[6][7] but was owned for a long period in the mid-19th century by George Gaylord (1820–1883), a prominent Lockport merchant,[8] Shortly after Gaylord's death Norton & Company, who owned other properties in Lockport, bought the building for $7,500. The many warehouses in Lockport were quite busy.[9]
The 1859 addition was in a significantly different style. The property continued to change hands, going through many uses, as a warehouse,[10] machine shop, foundry, printing facility, and finally (with an addition of a third story on the original section) a plumbing supply warehouse.[11]
Restoration
In 1983 Gaylord Donnelley, George Gaylord's multimillionaire grandson and the retired chairman of Chicago's R. R. Donnelley & Sons publishing house, became interested in the building (reportedly on the urging of his niece). He formed a private development company, The Gaylord Lockport Company, named for Donnelley's grandfather, and spent four years and $2.8 million restoring the derelict building to its former beauty, including removing the third story and restoring the roofline as it was in 1859.[12]
At the same time, impetus was growing[13] for the creation of a Heritage Corridor to document, preserve and interpret the I&M Canal, and in 1984 President Ronald Reagan signed the legislation to create it. In 1987 the building opened to the public, featuring the Public Landing restaurant and a museum featuring canal exhibits. Reagan recognized the Gaylord Building and the project by personally presenting Mr. Donnelley with a President's Award for Historic Preservation, and the project and became a model for preserving historic sites for new uses.
Management and location
The National Trust for Historic Preservation now owns the Gaylord Building Historic Site and the Canal Corridor Association manages it as part of the Lockport National Historic District .[14] The building is a hub of canal exhibits, tours and programs. The canal trail runs past the building along the old canal towpath, and it leads visitors to other parts of historic downtown Lockport, including the Norton Building, home to the Illinois State Museum Lockport Gallery.[15]
References
- "National Trust Historic Sites". National Trust for Historic Preservation. 2008. Retrieved August 5, 2008.
- "Gaylord Building History". Gaylord Building. Canal Corridor Association. 2004. Archived from the original on July 10, 2006. Retrieved May 7, 2006.
- This photo (and the next two in sequence) from the Lewis University site shows the old headquarters building, just uphill and across the tracks from the Gaylord Building
- Gaylord Building History Archived 2006-07-10 at the Wayback Machine: "Items stored in the warehouse included provisions, shovels, picks, wheelbarrows, lumber, ropes, iron and steel for making tools and machinery, chains, cordage, cranes, black powder and staple provisions for winter sustenance of the workmen."
- This image Archived 2007-03-12 at the Wayback Machine (from the Canal Corridor site) of downtown Lockport shows a lot of yellow limestone buildings, as does this one Archived 2007-03-12 at the Wayback Machine, taken looking across the Metra tracks from the building to downtown.
- Gaylord Building History Archived 2006-07-10 at the Wayback Machine: "After briefly renting it to the firm of Norton and Blackstone, which made thorough repairs on the building, it was sold in September 1848 for $4,000. Shortly afterwards the firm of Martin and Townsend rented out the space for grain storage, and by 1850 they were doing a booming business. George B. Martin purchased the building in November 1853."
- this Archived 2006-07-21 at the Wayback Machine engraving shows the building shortly after the 1859 addition
- Canal Corridor site, Gaylord history page Archived 2006-07-21 at the Wayback Machine: " Gaylord had been in business long before he came to the building that now bears his name. Like many who rose to prominence in Illinois in the 19th century, George Gaylord had roots in the east. Born in White Hall, New York, Gaylord came to Illinois in 1839, finally settling in Lockport in 1847. Gaylord engaged in a variety of work, including farm laborer, school teacher and blacksmith before he and a partner (Dennis Smith), opened up a dry goods store in 1847. (Smith retired in the fall of 1849.) During the Civil War Gaylord went into the grain business in a big way, handling up to 400,000 bushels a year. According to one account, he was the first in Lockport to buy grain at legal weights, eventually convincing others to do the same. For a time Gaylord also owned Oak Hill Quarry just south of Lockport. In 1878 Gaylord bought the building from George B. Martin, the man behind the 1859 storefront addition."
- This artist impression Archived 2007-03-12 at the Wayback Machine, from the Canal Corridor site, gives an idea of activity levels
- Canal Corridor site photo Archived 2007-03-12 at the Wayback Machine credited The Gaylord Building and busy Lockport Landing circa 1880 (courtesy of Gerald W. Adelmann)
- Gaylord Building History Archived 2006-07-10 at the Wayback Machine: "The 1859 was used to store barbed wire in the 1880s. During the Barrows Lock Company era the building housed machine shops, a brass foundry, a carpentry shop, and storerooms. In 1945 the Will County printing Company had a specialty print shop here. From 1948 until the early 1980s the building was occupied by the Hyland Plumbing Supply Building."
- "The Gaylord Building: A Corridor Catalyst". Gaylord Building. Canal Corridor Association. 2004. Archived from the original on July 10, 2006. Retrieved May 7, 2006.
- The Encyclopedia of Chicago History site's Lockport page documents how "History became a focus of commercial development" starting in the 1960s, as Lockport saw the creation of museums, historic districts and even a 1970's rebranding as "the Old Canal Town".
- This image from Maj.com Archived 2007-03-12 at the Wayback Machine shows the plaque designating the building as part of the Lockport National Historic District
- The Norton Building Archived 2007-03-12 at the Wayback Machine on Maj.com