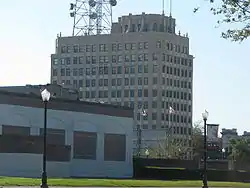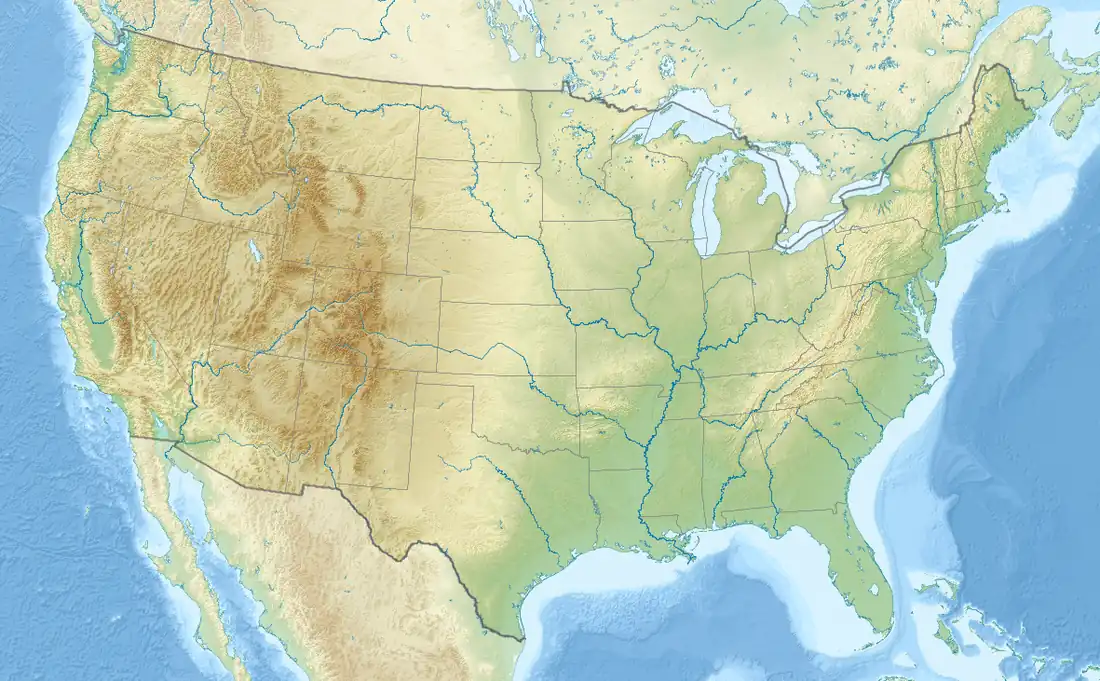Goodhue Building
The Goodhue Building is an office building in the downtown area of Beaumont, Texas. Built in 1926 by Forrest Goodhue, the building has 190 offices and is one of the most decorative structures in the area. The building has 11 stories and a penthouse.[2][3] The building was built in a Tudor gothic style by Tisdale, Stone & Pinson, with an asymmetric penthouse.[4]
Goodhue Building | |
 | |
 Goodhue Building  Goodhue Building | |
| Location | 398 Pearl St., Beaumont, Texas |
|---|---|
| Coordinates | 30°5′2.5″N 94°5′57″W |
| Area | less than one acre |
| Built | 1926 |
| Architect | Tisdale & Stone |
| Architectural style | Gothic Revival, Romanesque Revival |
| Part of | Beaumont Commercial District (ID78002959[1]) |
| Designated CP | April 14, 1978 |
Photo gallery
 The Lobby
The Lobby The detailed lobby ceiling.
The detailed lobby ceiling.
References
- "National Register Information System". National Register of Historic Places. National Park Service. November 2, 2013.
- "Archived copy" (PDF). Archived from the original (PDF) on February 20, 2011. Retrieved April 27, 2010.
{{cite web}}: CS1 maint: archived copy as title (link) - "Goodhue Building, Beaumont | 129514". Emporis. Retrieved May 3, 2022.
- "Downtown Texas". Texas Historical Commission.
This article is issued from Wikipedia. The text is licensed under Creative Commons - Attribution - Sharealike. Additional terms may apply for the media files.

