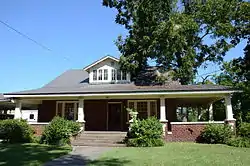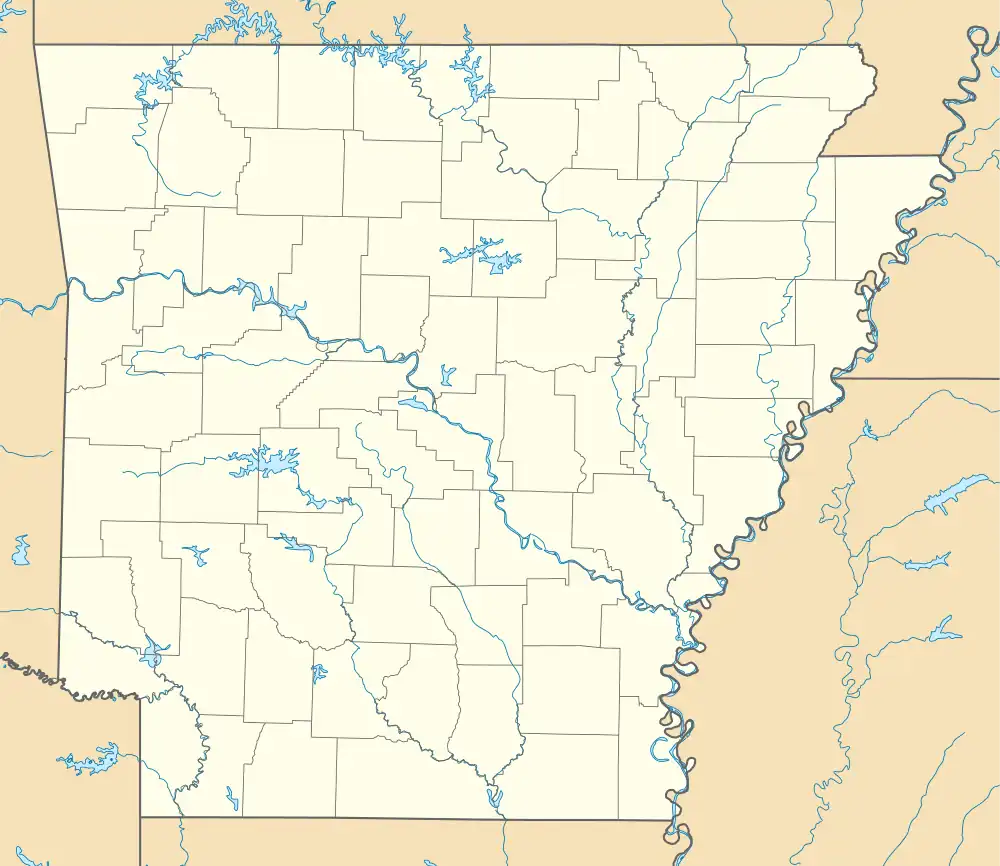Green Booth House
The Green Booth House is a historic house at South Pecan Street and West Center Avenue in Searcy, Arkansas. It is a single-story brick structure, with a broad gabled roof, and a wraparound front porch that extends to a carport on the left. A gabled dormer projects from the center of the front roof slope, and the porch is supported by tapered columns set on brick piers. Built c. 1925, the house is a fine example of the area's second phase of Craftsman architecture.[2]
Green Booth House | |
 | |
 Location in Arkansas  Location in United States | |
| Location | Jct. of S. Pecan St. and W. Center Ave., Searcy, Arkansas |
|---|---|
| Coordinates | 35°14′56″N 91°44′39″W |
| Area | less than one acre |
| Built | 1925 |
| Architectural style | Bungalow/craftsman |
| MPS | White County MPS |
| NRHP reference No. | 91001202[1] |
| Added to NRHP | September 5, 1991 |
The house was listed on the National Register of Historic Places in 1991.[1]
References
- "National Register Information System". National Register of Historic Places. National Park Service. July 9, 2010.
- "NRHP nomination for Green Booth House". Arkansas Preservation. Retrieved 2015-06-22.
This article is issued from Wikipedia. The text is licensed under Creative Commons - Attribution - Sharealike. Additional terms may apply for the media files.