Hanbury Hall
Hanbury Hall is a large 18th-century stately home standing in parkland at Hanbury, Worcestershire. The main range has two storeys and is built of red brick in the Queen Anne style. It is a Grade I listed building, and the associated Orangery and Long Gallery pavilion ranges are listed Grade II*. It is managed by the National Trust and is open to the public.
| Hanbury Hall | |
|---|---|
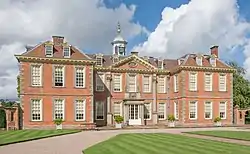 | |
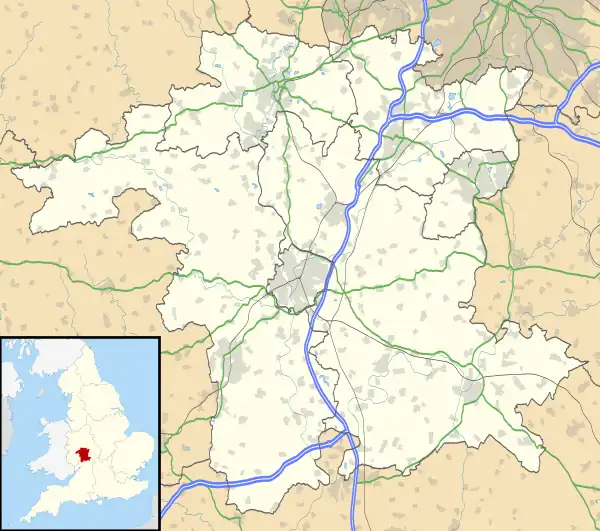 Location within Worcestershire | |
| General information | |
| Type | Stately home |
| Architectural style | Queen Anne |
| Location | Hanbury, Worcestershire |
| Coordinates | 52°16′18″N 2°05′00″W |
| Completed | c. 1706 |
| Owner | National Trust |
| Website | |
| nationaltrust.org.uk/hanbury-hall | |
History
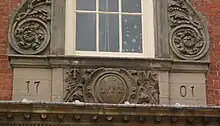
18th Century
Hanbury Hall was built by the wealthy chancery lawyer Thomas Vernon in the early 18th century. Thomas Vernon was the great-grandson of the first Vernon to come to Hanbury, Worcestershire, Rev Richard Vernon (1549–1628). Rev Richard and his descendants slowly accumulated land in Hanbury, including the manor, bought by Edward Vernon in 1630, but it was Thomas, through his successful legal practice, who added most to estates, which amounted to nearly 8,000 acres (3,200 ha) in his successor Bowater Vernon's day.
Hanbury Hall is thought to stand on the site of the previous mansion, Spernall Hall, and Thomas Vernon first describes himself as ‘of Hanbury Hall’ in 1706, and this and other evidence leads to a likely completion date of about 1706. The date of 1701 above the front door is thought to be a Victorian embellishment, but no building accounts are known to exist.
Although Hanbury Hall appears to be of a very uniform style, the rear wall is clearly of a different and rather earlier style, and may mark the first phase of a building campaign when Thomas Vernon and his wife Mary first came into possession of Spernall Hall in 1692 when his bachelor uncle John Vernon died.
The original plan of the Hall had a large undivided central hall with the main staircase leading off it, with many rather small rooms in the corner pavilions and north range – the south range was given over mainly to service rooms. The 18th-century Worcestershire historian Treadway Nash, in his Collections for the History of Worcestershire, wrote “Here is a large handsome house built by Counsellor Vernon about the year 1710 when a bad style of architecture prevailed; many windows and doors, rooms small, many closets, few arched cellars, large stables and offices in full view, are marks of that time”.[1]
When the heiress Emma Vernon (1754–1818) married Henry Cecil, 1st Marquess of Exeter in 1776, Cecil clearly was of the same opinion, as he remodelled the interior (other than the great hall) creating larger rooms and enlarging the north east pavilion. On the south façade, having removed a doorway he repositioned all the windows to lie under their first floor equivalent. On the south side there had been large formal gardens, clearly shown in Dougharty's perspective drawing contained in the estate maps of the 1730s, and Cecil swept all these away (including the farm buildings in front of the Hall) and landscaped the park in the fashion of the time – he would have had contact with Capability Brown when being brought up by his uncle 9th Earl of Exeter at Burghley House.
Emma had given birth a couple of times but none of them lived past infancy. The local vicar in Hanbury at that time, William Sneyd, became a regular guest at Hanbury Hall, and unknown to Mr. Cecil, the vicar and Emma were in a full-blown secret relationship, with Emma often sneaking away from her home to visit her lover. They were so desperate to be together freely that they hatched a plan to elope together. She was refused access by her ex-husband as he sold off all the contents of the house. After he died in 1804, Emma finally moved into her childhood home with her third husband. Philips. She later died in 1818. There have been many sightings of her ghost, dressed all in black, moving through the same route she used to take from Hanbury Hall to visit her lover the vicar.[2][3]
19th Century
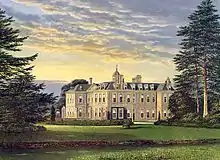
Following Henry and Emma's divorce in 1791 the contents were all sold, and the house remained empty until Henry's death in 1804, when Emma and her third husband, John Phillips, were able to regain possession. As the house had lain unoccupied for so long, many repairs had to be carried out at that time. Emma died in 1818 and left her second cousin, Thomas Shrawley Vernon (1759-1825), as the heir to her estate after the death of her husband John Phillips. Phillips married again and had two daughters in Hanbury before finally moving out in 1829. From then, the eldest son of Emma's heir, Thomas Tayler Vernon (1792–1835), was able to occupy it. His grandson Harry Foley Vernon (1834–1920) MP, was created 1st Baronet of Hanbury in 1885.
20th Century
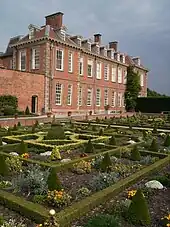
Harry Vernon was succeeded by his son Sir (Bowater) George Hamilton Vernon (1865–1940), 2nd Baronet. Sir George led an unhappy life, separating from his wife Doris, and spending his last 10 years living with his secretary and companion Ruth Powick, who later changed her name by deed poll to Vernon. During this time the agricultural depression led to a reduction in rental income, and Hanbury Hall suffered a lack of care.
In poor health, Sir George Vernon took his own life in 1940. There were no further heirs to the Baronetcy which became extinct. Sir George's estranged wife was able to move back in after his death, dying there in 1962.
National Trust
Negotiations led to the National Trust having the reversion, and after making essential repairs on Lady Vernon's death, the hall was let to tenants and opened to the public on a restricted basis. In recent years the hall has been managed more commercially and is now open daily. The site received 227,624 visitors during 2019.[4]
House
The main house is in the Queen Anne style, and has two stories plus an attic. It has red Flemish bond ashlar brickwork, with a tiled hipped roof, and large brick chimney stacks. The main house was listed by English Heritage on 29 December 1952, and is a Grade I listed building.[5]
Paintings
A notable feature of Hanbury Hall is the painting of the staircase, hall ceiling, and other rooms by the English painter Sir James Thornhill. They include a small representation of Rev Henry Sacheverell being cast to the furies – this relates to an incident in 1710 when Sacheverell, a Tory, was put on trial for sedition by the Whig government, and dates the paintings to that year. The focus of the paintings around the stairwell is the life of the Greek hero Achilles, as told by a range of classical sources. They are surmounted by a large representation of the Olympian gods on the ceiling.
List of paintings
| Title | Year | Artist |
|---|---|---|
| A Basket of Flowers | 1768 | Peter Brown |
| A Bronze Urn with Flowers on a Ledge | c. 1728 | Pieter Hardimé |
| A Classical Landscape | c. 1689 | manner of Jacob de Heusch |
| A Frigate and other Vessels in a Squall | 1830s | George Webster |
| A Still Life with Lobster | 1675 | Jan van den Hecke |
| A Vase with Flowers on a Ledge | c. 1671 | attributed to Maria van Oosterwyck |
| A Young Child with a Dog, possibly Lucy Vernon with 'Spot' | c. 1849 | British (English) School |
| A Young Girl | c. 1849 | manner of Jean-Bapiste Greuze |
| A Young Girl holding a Sheaf of Corn with Cornflowers (possibly Emma Cornewall, Mrs Thomas Vernon [1711-1777]), representing Summer | possibly Swiss School | |
| A Young Woman with a Basket of Fruit (after Salome with the Head of John the Baptist) | c. 1664 | after Simone Pignoni |
| Admiral, Sir Thomas Foley GCB (1757-1833) (after Sir William Beechey) | 1849 | Henry Weigall |
| An Italian Peasant Group outside a House | 1890s | Oliver Rhys |
| An Unknown Gentleman | British (English) School | |
| An Unknown Gentleman (possibly William Vernon of Horsington [1784 - 1751]) | British (English) School | |
| An Unknown Lady possibly Jane Carter, Mrs Richard Vernon | British (English) School | |
| An Unknown Man (possibly William Vernon [1684-1751] of Horsington) | 1720 | attributed to Enoch Seeman the younger |
| An Unknown Woman in Black, possibly Phoebe Bowater, Mrs William Vernon | 1729 | John Vanderbank |
| Auda Letitia Vernon, later Mrs T.A.Hill (1862-1957) as a Child | 1864 | Henry Weigall |
| Bowater Vernon (1683-1735) | 1734 | John Vanderbank |
| Bowater Vernon (1683-1735) with Hanbury Hall and its Formal Garden | 1734 | John Wootton |
| Calves and Poultry | c. 1911 | Walter Hunt |
| Captain Thomas Vernon (1686-1734) | attributed to Enoch Seeman the younger | |
| Doris Allen, Lady Vernon (1883 -1962) | 1900 | John Collier |
| Elizabeth Tayler, Mrs Thomas Shrawley Vernon (d. 1850) | British (English) School | |
| Ellen Vernon, Mrs Henry Bearcroft (1831-1902) of Mere Hall, Hanbury | 1850 | British (English) School |
| Emily Mary Ann Chambers, Mrs John Herbert Foley (1771 - 1858) | c. 1786 | after George Romney |
| Emma Cornewall, Mrs Thomas Vernon (1711-1777) | Vera Stanley Alder | |
| Emma Cornewall, Mrs Thomas Vernon (1731-1777) | attributed to Joshua Reynolds | |
| Flowers and Fruit heaped on a Marble Ledge with a Bird's Nest | c. 1782 | probably by Jan van Os |
| Flowers in a Basket | c. 1749 | British (English) School |
| Flowers in a Basket | c. 1677 | Jean-Baptiste Monnoyer |
| Flowers in a Glass Bowl | c. 1694 | Ernst Stuven |
| Flowers in a Glass Vase | c. 1652 | possibly Jan Philip van Thielen |
| Jane Cornwallis, Mrs Bowater Vernon (1703-1760) | 1734 | John Vanderbank |
| Jessie Anna Letitia Foley, Mrs Thomas Tayler Vernon (1805 - 1840) | British (English) School | |
| King George I (1660–1727) | 1715 | British (English) School |
| Lady Caroline Isabella Howard, later Lady Cawdor (1771-1848), as a Young Girl (after an original of 1778) | 1780 | after Joshua Reynolds |
| Lady Georgina Sophia Baillie-Hamilton, Lady Foley (1839-1928) (profile perdu) | 1860 | possibly Henry Weigall |
| Lady Georgina Sophia Baillie-Hamilton, Lady Vernon (1839-1928) | British (English) School | |
| Mary Keck, Mrs Thomas Vernon (d.1733) | John Vanderbank | |
| Master Watkin Wynn, later Sir Watkin Williams-Wynne 5th Bt (1772-1840), as the Infant Saint John the Baptist | c. 1814 | after Joshua Reynolds |
| Miss Alcock | British (English) School | |
| Peacocks and Farmyard Fowls with a Magpie in a Landscape | c. 1675 | Melchior d'Hondecoeter |
| Possibly Jane Carter, Mrs Richard Vernon (d. 1697) | manner of Peter Lely | |
| Rachel Jeffreys, Mrs Thomas Vernon | attributed to Enoch Seeman the younger | |
| River Landscape with Boat, Swans, House and a Church | c. 1749 | British (English) School |
| Sir Harry Foley Vernon, 1st Bt MP (1834-1920) | 1855 | British (English) School |
| Sir Harry Foley Vernon, 1st Bt MP (1834-1920) | British (English) School | |
| Still Life of Flowers in a Vase on a Ledge | manner of Pieter Casteels | |
| Still Life of Flowers in a Vase on a Ledge | manner of Pieter Casteels | |
| Still Life of a Silver Urn with Flowers and Fruit on a Ledge | c. 1726 | Pieter Casteels III |
| Still Life with Flowers | c. 1635 | manner of Balthasar van der Ast |
| The Descent from the Cross (after Jouvenet) | c. 1849 | after Jean-Baptiste Jouvenet |
| The Mystic Marriage of Saint Catherine | c. 1849 | after Correggio |
| Thomas Bowater Vernon (1832-1859) | 1855 | British (English) School |
| Thomas Bowater Vernon (1832-1859) and his Brother, later Sir Harry Foley Vernon, 1st Bt MP (1834-1920) as Children | 1836 | British (English) School |
| Thomas Shrawley Vernon (1759-1825) | British (English) School | |
| Thomas Vernon (d.1693), Registrar of Worcester | British (English) School | |
| Thomas Vernon, KC, MP (1654-1721) | c. 1697 | possibly John Vanderbank |
| Thomas Vernon, MP (1724-1771) | Vera Stanley Alder | |
| Trees at Hanbury Hall | c. 1932 | Doris Allen, Lady Vernon |
| William Jennyns, Gamekeeper at Hanbury Hall from 1822-1864 | British (English) School | |
| William Vernon (1654-1708) or his Son, William Vernon (1684-1721) | c. 1707 | manner of Jonathan Richardson the elder |
Long Gallery
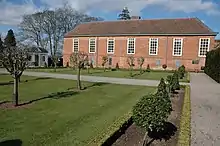
The Long Gallery pavilion range is located around 30 yards (27 m) north-west of the hall. It was listed along with an attached wall on 14 March 1969, and is Grade II*.It is currently used by the National Trust as a second hand bookshop.[6]
Gardens
Formal gardens
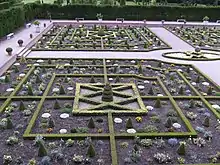
George London designed the original formal gardens in 1705, heavily influenced by the gardens of Het Loo Palace and the Palace of Versailles. At the end of the 18th century they were removed, to be replaced by open spaces.[7]
The formal gardens were recreated in the 1990s, using the original plans from 1705 as well as later drawings. They were officially reopened on 28 July 1995.[7]
Orangery

The Orangery is around 120 yards (110 m) to the west of the hall, and was built around 1750. The one-story rectangular building has red Flemish bond ashlar brickwork, with a tiled hip roof behind a parapet. The main elevation faces south, and has nine sets of windows, of which the central three are moved forward and are topped with a pediment, containing a carved fruit basket along with flowers and wreaths. The parapet has urn and pineapple finals. The inside of the building has a tiled floor. The Orangery, along with adjoining walls, were listed on 14 March 1969, and are now Grade II* listed.[8]
References
- Treadway Russell Nash (1781). Collections for the history of Worcestershire. London: Printed by John Nichols... OL 13812281M.
- Writer, Spooky Isles (28 November 2020). "Hanbury Hall And The Ghost Of Emma Vernon | Spooky Isles". Retrieved 13 February 2023.
- "Hanbury Hall - The Ghost of Lost Love". www.haunted-britain.com. Retrieved 13 February 2023.
- "ALVA - Association of Leading Visitor Attractions". www.alva.org.uk. Retrieved 9 November 2020.
- Historic England. "Hanbury Hall (1350164)". National Heritage List for England. Retrieved 29 June 2015.
- Historic England. "The long gallery about 30 yards north-west of Hanbury Hall and attached wall to south-east (1081234)". National Heritage List for England. Retrieved 29 June 2015.
- "Recreation of a George London garden". National Trust. Retrieved 24 November 2019.
- Historic England. "The orangery and adjoining walls about 120 yards west of Hanbury Hall (1350127)". National Heritage List for England. Retrieved 24 November 2019.
External links
 Media related to Hanbury Hall at Wikimedia Commons
Media related to Hanbury Hall at Wikimedia Commons- Official website
