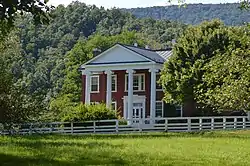Hidden Valley (Bacova, Virginia)
Hidden Valley, also known as Warwickton, is a historic home located near Bacova, Bath County, Virginia. It was built in 1858, and is a two-story, five-bay, brick structure with a hipped roof in a Greek Revival / Late Victorian style. It has a rear ell. The front facade features a pedimented tetra-style portico with Ionic order columns, placed over the central three bays of the five-bay facade. The entrance is styled upon a design on Plate 28 in Asher Benjamin's stylebook, The Practical Carpenter (1835).[3]
Hidden Valley | |
 Front of the house | |
  | |
| Location | N of Bacova near jct. of Rtes. 621 and 39 in George Washington National Forest, near Bacova, Virginia |
|---|---|
| Coordinates | 38°06′23″N 79°48′53″W |
| Area | 280 acres (110 ha) |
| Built | 1858 |
| Architectural style | Late Victorian, Greek Revival |
| NRHP reference No. | 70000784[1] |
| VLR No. | 008-0004 |
| Significant dates | |
| Added to NRHP | February 26, 1970 |
| Designated VLR | December 2, 1969[2] |
It was listed on the National Register of Historic Places in 1970.[1]
References
- "National Register Information System". National Register of Historic Places. National Park Service. July 9, 2010.
- "Virginia Landmarks Register". Virginia Department of Historic Resources. Retrieved 2013-05-12.
- Virginia Historic Landmarks Commission Staff (October 1969). "National Register of Historic Places Inventory/Nomination: Hidden Valley" (PDF). and Accompanying photo
This article is issued from Wikipedia. The text is licensed under Creative Commons - Attribution - Sharealike. Additional terms may apply for the media files.

