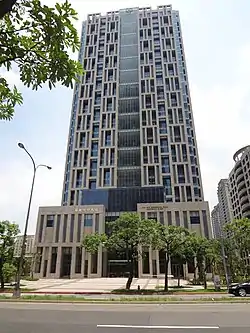Hua Nan Bank Headquarters
The Hua Nan Bank Headquarters, also known as Hua Nan Bank World Trade Building (Chinese: 華南銀行總行世貿大樓; pinyin: Huánán yínháng zǒngháng shìmào dàlóu), is a 154.5 m tall skyscraper built from 2011 to 2014 in Xinyi District, Taipei, Taiwan. [1]
| Hua Nan Bank Headquarters 華南銀行總行世貿大樓 | |
|---|---|
 | |
| General information | |
| Type | Office |
| Location | 123 Songren Road Xinyi District, Taipei, Taiwan |
| Coordinates | 25°2′3.5″N 121°34′9.1″E |
| Completed | 2014 |
| Height | |
| Antenna spire | 154.5 m (507 ft) |
| Technical details | |
| Floor count | 27 |
| Floor area | 52,131.74 m2 |
| Design and construction | |
| Architect(s) | Kris Yao |
The building houses offices on 27 floors and 2 basement levels served by a total of 10 elevators, with a total floor area of 52,131.74 m2. [2]
The building has been LEED Gold certified for its consideration of environmental issues and is designed by the Taiwanese architect Kris Yao. [3]
References
- "Hua Nan Bank Headquarters - The Skyscraper Center". Skyscrapercenter.com.
- "Hua Nan Bank World Trade Building - Emporis". Emporis.com. Archived from the original on August 22, 2022.
- "Hua Nan Bank World Trade Building - The SkyscraperPage". Skyscraperpage.com.
Wikimedia Commons has media related to Hua Nan Commercial Bank Corporate Plaza.
This article is issued from Wikipedia. The text is licensed under Creative Commons - Attribution - Sharealike. Additional terms may apply for the media files.