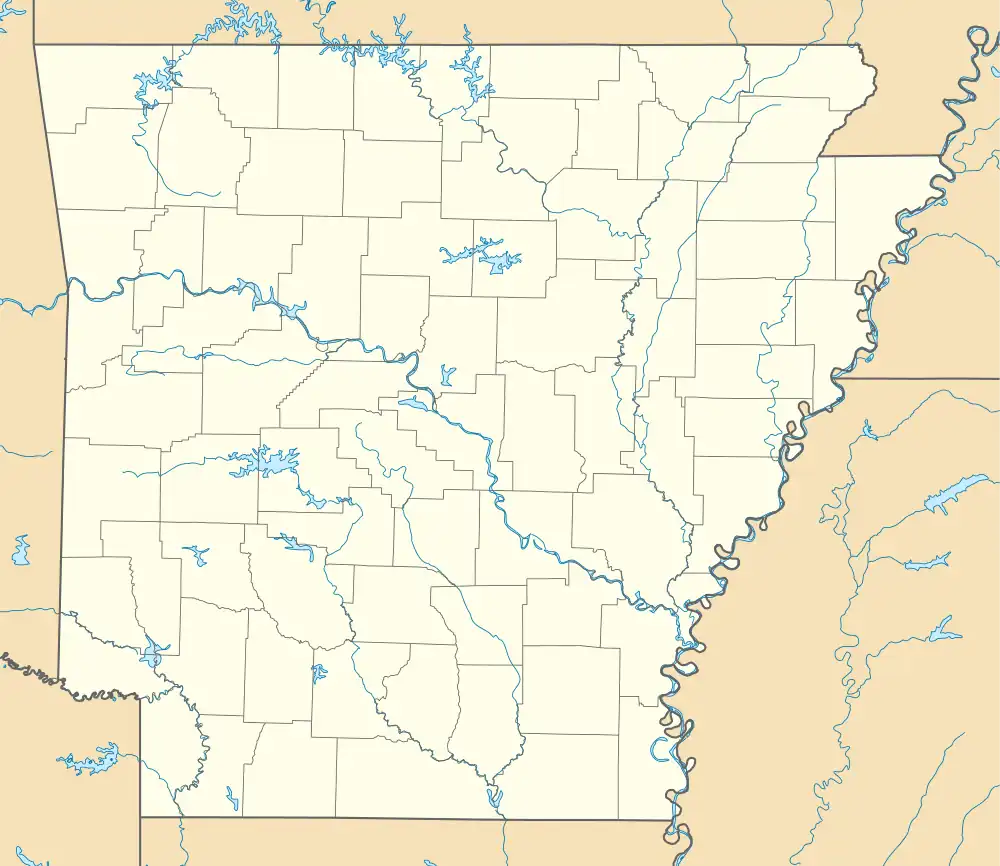Ida Hicks House
The Ida Hicks House was a historic house at 410 West Arch Street in Searcy, Arkansas. It was a two-story wood-frame structure with Craftsman styling, built in 1913 to a design by the noted Arkansas architect Charles L. Thompson. It had a basically rectangular plan, but this was obscured by a variety of projections and porches. A single-story porch extended across the south-facing front, supported by brick piers, and with exposed rafters under the roof. The second floor had three groups of windows: the outer ones were three-part sash windows, while in the center there were two casement windows.[2]
Ida Hicks House | |
Formerly listed on the U.S. National Register of Historic Places | |
 Location in Arkansas  Location in United States | |
| Location | 410 W. Arch St., Searcy, Arkansas |
|---|---|
| Coordinates | 35°15′1″N 91°44′29″W |
| Area | less than one acre |
| Built | 1913 |
| Architect | Charles L. Thompson |
| Architectural style | Craftsman |
| MPS | White County MPS |
| NRHP reference No. | 91001180[1] |
| Significant dates | |
| Added to NRHP | September 5, 1991 |
| Removed from NRHP | January 26, 2018 |
The house was listed on the National Register of Historic Places in 1991.[1] It has been listed as destroyed in the Arkansas Historic Preservation Program database,[3] and was delisted in 2018.
References
- "National Register Information System". National Register of Historic Places. National Park Service. July 9, 2010.
- "NRHP nomination for Ida Hicks House". Arkansas Preservation. Retrieved September 26, 2015.
- "Arkansas Historic Preservation Program database". Arkansas Preservation. Retrieved December 26, 2015.