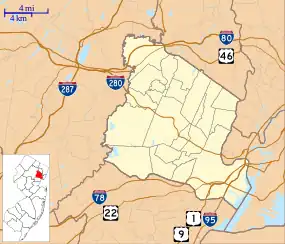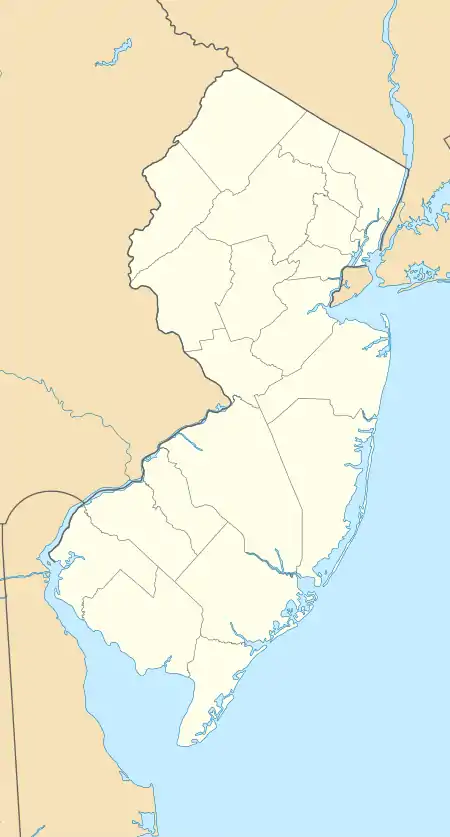J. M. Chapman House
The J. M. Chapman House in Montclair, Essex County, New Jersey, United States was built in 1907.[2] It was designed by architect A.F. Norris. It has also been known as Perez House. It was listed on the National Register of Historic Places in 1988.[1]
J. M. Chapman House | |
 | |
   | |
| Location | 10 Rockledge, Montclair, New Jersey |
|---|---|
| Coordinates | 40°49′22″N 74°13′38″W |
| Area | less than one acre |
| Built | 1907 |
| Architect | A.F. Norris |
| Architectural style | Tudor Revival, Elizabethan Cottage |
| MPS | Montclair MRA |
| NRHP reference No. | 86002975[1] |
| Added to NRHP | July 1, 1988 |
The house was featured in American Homes & Gardens January 1906 edition.[3][4]
The home was designed after a cover of the magazine published a rendering of a stately English country home. People wrote the magazine asking for the floor plans, but none existed. Mr. J. M. Chapman commissioned A.F. Norris, Architect. Completed in 1907, it was featured in the June 1908 edition of American Homes and Gardens.[3]
References
- "National Register Information System". National Register of Historic Places. National Park Service. July 9, 2010.
- "Architecture". 1907.
- American homes and gardens. Vol. 5. 1908.
- Eleanor McArevey Price (1986). "National Register of Historic Places Inventory/Nomination: Historic Resources of Montclair Multiple Resources Area".
This article is issued from Wikipedia. The text is licensed under Creative Commons - Attribution - Sharealike. Additional terms may apply for the media files.

