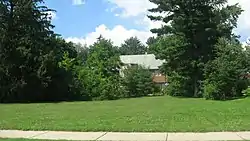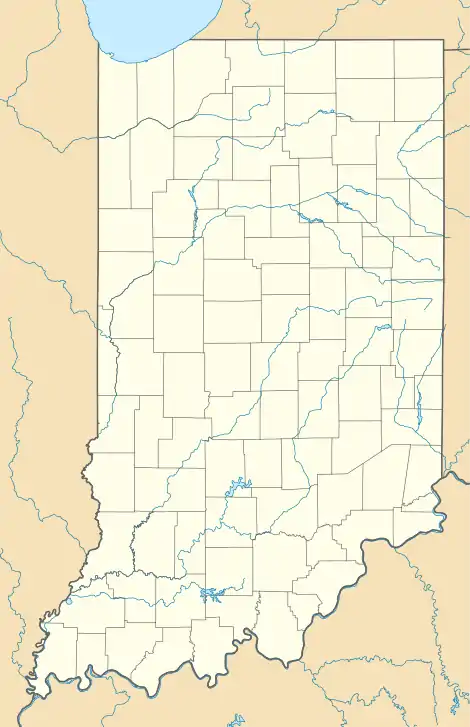James A. Judie House
The James A. Judie House, also known as the Judie-Olmsted House, is a historic home located at South Bend, St. Joseph County, Indiana. It was designed by Austin & Shambleau and was built in 1930. It is a 2+1⁄2-story, Tudor Revival style brick dwelling with half-timbering and limestone trim. It has a slate hipped roof.[2]: 2
James A. Judie House | |
 Front of the house | |
  | |
| Location | 1515 E. Jefferson Blvd., South Bend, Indiana |
|---|---|
| Coordinates | 41°40′30″N 86°13′27″W |
| Built | 1930 |
| Architect | Austin & Shambleau |
| Architectural style | Tudor Revival |
| NRHP reference No. | 83000146[1] |
| Added to NRHP | March 24, 1983 |
It was listed on the National Register of Historic Places in 1983.[1]
References
- "National Register Information System". National Register of Historic Places. National Park Service. July 9, 2010.
- "Indiana State Historic Architectural and Archaeological Research Database (SHAARD)" (Searchable database). Department of Natural Resources, Division of Historic Preservation and Archaeology. Retrieved 2016-06-01. Note: This includes Charles A. and Beatrice M. Olmsted (May 1982). "National Register of Historic Places Inventory Nomination Form: James A. Judie House" (PDF). Retrieved 2016-06-01.
This article is issued from Wikipedia. The text is licensed under Creative Commons - Attribution - Sharealike. Additional terms may apply for the media files.

