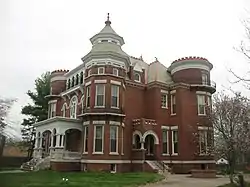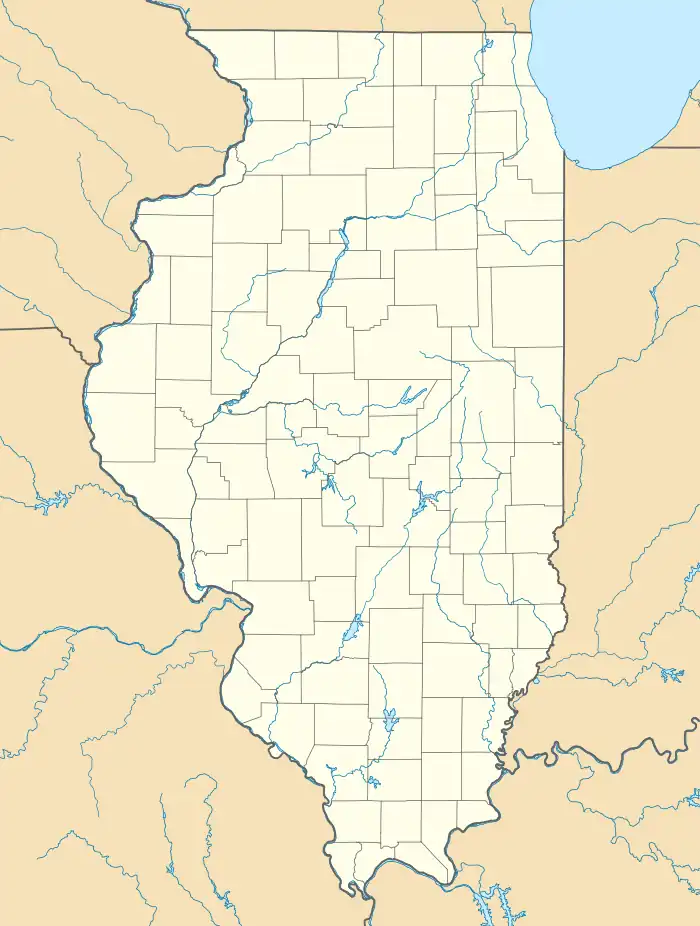James Robert Williams House
The James Robert Williams House is a historic house located at 310 E. Main St. in Carmi, Illinois. The house was built in 1896 for James Robert Williams, a U.S. Representative and political ally of William Jennings Bryan. Prominent residential architect George Franklin Barber designed the red brick house in a blend of the Romanesque Revival and Queen Anne styles. The house has three corner towers, two with crenellated tops and one with a double bell roof; the towers cause the building to resemble a castle. The house's front entrance is surrounded by an arched porch with a balcony on its roof. A loggia is located above the entrance on the house's third level.[2]
James Robert Williams House | |
 | |
  | |
| Location | 310 E. Main St., Carmi, Illinois |
|---|---|
| Coordinates | 38°5′27″N 88°9′29″W |
| Area | less than one acre |
| Built | 1896 |
| Built by | Getaz, David |
| Architect | Barber, George F. |
| Architectural style | Queen Anne, Romanesque |
| NRHP reference No. | 86003716[1] |
| Added to NRHP | January 29, 1987 |
The house was added to the National Register of Historic Places on January 29, 1987.[1]
References
- "National Register Information System". National Register of Historic Places. National Park Service. July 9, 2010.
- Conley, Lucinda Birk; Ly Buttry; Terry Wylie; Kay James; Frances Lee; Teresa York; Janet Harlan (October 9, 1986). "National Register of Historic Places Inventory - Nomination Form: Williams, James Robert, House" (PDF). National Park Service. Archived from the original (PDF) on February 23, 2014. Retrieved February 4, 2014.