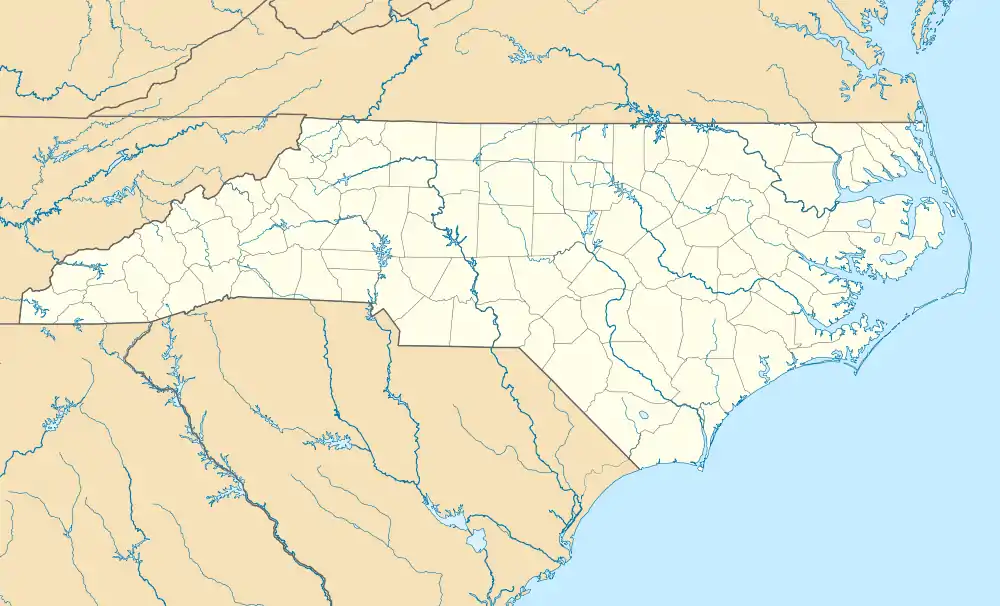Lucius Coleman Hall House
Lucius Coleman Hall House is a historic home located near Webster, Jackson County, North Carolina. The house was built in 1891–1892, and is a 2+1⁄2-story, Late Victorian-style frame dwelling, with a 1+1⁄2-story rear ell. The rear ell is believed to date to about 1850, and originated as a free-standing, saddlebag house with gable roof and central brick chimney. The 1892 section is a "T"-plan, I-house with elaborate details. The hipped roof porch on the 1892 section was added about 1950.[2]
Lucius Coleman Hall House | |
.jpg.webp) East Elevation, Lucius Coleman Hall House | |
  | |
| Location | Off NC 116, 0.1 miles E of jct. with SR 1367, near Webster, North Carolina |
|---|---|
| Coordinates | 35°20′40″N 83°13′43″W |
| Area | 5 acres (2.0 ha) |
| Built | 1891-1892 |
| Architectural style | Late Victorian, Vernacular Victorian |
| NRHP reference No. | 90000365[1] |
| Added to NRHP | March 9, 1990 |
It was listed on the National Register of Historic Places in 1990.[1]
References
- "National Register Information System". National Register of Historic Places. National Park Service. July 9, 2010.
- Carolyn A. Humphries (December 1988). "Lucius Coleman Hall House" (pdf). National Register of Historic Places - Nomination and Inventory. North Carolina State Historic Preservation Office. Retrieved 2015-01-01.
This article is issued from Wikipedia. The text is licensed under Creative Commons - Attribution - Sharealike. Additional terms may apply for the media files.

