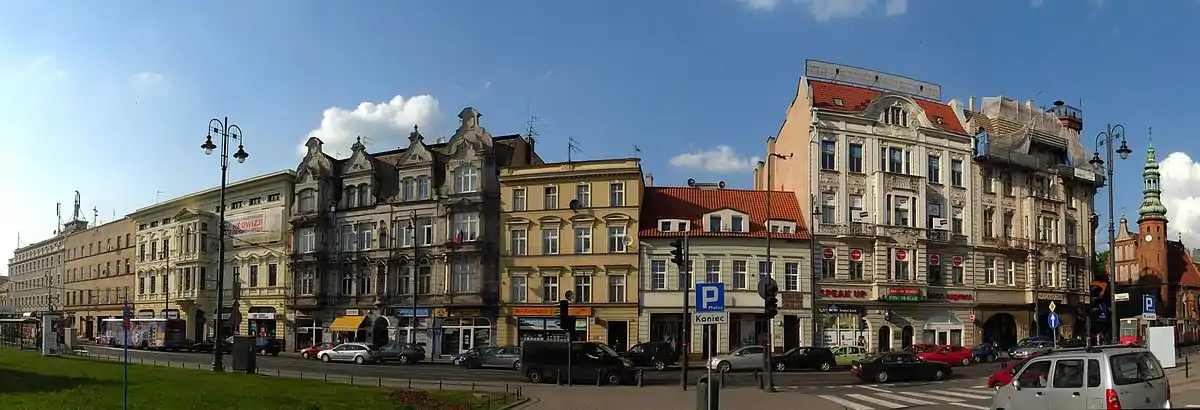Marshal Ferdinand Foch Street, Bydgoszcz
Marshal Ferdinand Foch Street or Focha Street is a main street of Bydgoszcz, in Downtown district (Polish: Śródmieście).
| Bydgoszcz | |
|---|---|
.jpg.webp) View in the vicinity of Theatre square | |
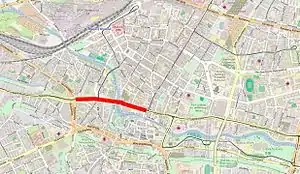 Focha street in downtown Bydgoszcz | |
| Native name | Ulica Marszałka Ferdynanda Focha w Bydgoszczy (Polish) |
| Former name(s) | Wilhelmstraße - Jagiellońska - Hermann-Göringstraße - Robotniczo-Chłopska Armia Czerwona |
| Namesake | French born Marshal Ferdinand Foch |
| Owner | City of Bydgoszcz |
| Length | 1.1 km (0.68 mi) |
| Area | Downtown Bydgoszcz |
| Location | Bydgoszcz, |
Location
Located in the center of Bydgoszcz, the street stretches east-west from the intersection with Gdańska Street to Grunwaldska roundabout. It is approximately 1.1 kilometres (0.68 mi) long. To the west, it joins with Nakielska street, and with Jagiellońska street to the east.
Appellation
The street bore the following names throughout history:[1]
- 1840 - 1920, Wilhelmstraße;
- 1920 - 1931, Jagiellońska street;
- 1932 - 1939, Marshal Ferdinand Foch - Marshal of France and Poland, commander in chief of Allied Forces in 1918. He signed in Compiègne the truce ending hostilities with the German Empire;
- 1939 - 1945 - Hermann Göringstraße;
- 1945 - 1949 - Marshal Foch;
- 1950 - 1990 - Red Army;
- 1990 - Kazimierz III Wielki;
- From 1990 - Marshal Foch.
History
Focha street has been one of the key routes in Bydgoszcz, since the first half of the 19th century. Previously, the path was a dirt road leading from the Old Carmelite Monastery to meadows bordering the Brda river, which were owned by the monastery. This course is clearly visible on the oldest plan of Bydgoszcz, realized by the Swedish quartermaster Erik Dahlbergh in 1657.[2] Without any bridge to the west to cross the river, the street ended along the waterfront, with a diverging path leading to Koronowo and Nakło nad Notecią - today Dworcowa Street in Bydgoszcz- until 1850.
In 1774, the construction of the Bydgoszcz Canal required the building of a city lock and a causeway leading to Mill Island, which allowed the crossing of the Brda River in the continuity to the west of the axis. The road then gained in traffic, as being also used for towing boats along the Bydgoszcz Canal.
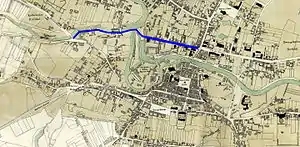
In the second half of the 19th century, the eastern tip of the street connected with the new administrative center of the city, with the erection in 1836 of the Governmental seat of the Prussian region on Jagiellońska street. In Focha street were built in the 1860s tenements for local garrison personnel.[3] Real estate cadastral files of Bromberg from 1878 reveals that a southern frontage of houses stood in the area from Theatre square to the Opera Nova. On the northern bank of the Brda river stood a military casino (from 1869) on the corner of the street. The villa of the president of the Prussian region was located at the level of today's Nr.25, together with garrison lodgings: in the same area was standing lock Nr.2 - Polish: Śluza II „Grottgera”- on the old Bydgoszcz Canal (now the plot at the intersection with Grottger Street). The area in the bend of the Brda was occupied by military buildings, including the city's largest granaries, the Royal Granaries. To the west of lock Nr.2, the axis was called Channel street (German: Canal Strasse), and winded along the Bydgoszcz Canal. At the level of today's Higher School of Economics was standing a bridge crossing the canal over lock Nr.2.[1]
From 1885 to 1890, new bridges have been built:
- Wilhelmsbrücke, renamed after 1920 Jagiellonska Bridge over the Brda river;
- Hafenbrücke, renamed after 1920 Port Bridge.
Both had a steel structure, with a wide roadway, sidewalks and gas lighting. Today, both bridges comprise Solidarnosc Bridge. With this construction, the street assumed a critical character in the city, linking western suburbs (Okole, Wilczak) with downtown. At the time, the street was used as a route march military parade, together with Gdańska Street and Mostowa street. During interwar period, Focha Street did not extend to the west further than the intersection with Swiętej Trojcy street.
During World War II, Solidarnosc Bridge was destroyed: it has been since rebuilt several times (1939, 1945, 1950s). It has now a reinforced concrete structure.
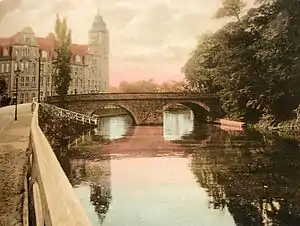
After World War II, the increased traffic required an expansion of Focha street. In the 1970s, an urban traffic renovation modernized Focha street to the west of Brda with a dual carriageway on both side of the tram track. Part of this program led to the controversial filling of approximately one kilometre of the old Bydgoszcz Canal, together with the destruction of two locks (Nr.2 at Świętej Trójcy street and Nr.3 at Grunwaldzka street)[4] and the demolition of Władysław IV bridge.[5] At the beginning of the 1980s, in order to renovate the tramway line, last pieces of Focha street's old granite pavement has been recovered with asphalt.[6] Last renovation of the street occurred in 2010-2012, to integrate the new tram tracks from the train station at the intersection with Kordecki and Queen Jadwiga streets: it encompassed also the street section from Theatre Square to Solidarnosc bridge.
Means of transportation
Tram tracks on Focha street were built in 1905. The line has been extended to the west, from Theatre Square to Nakielska street, becoming the third line electrically powered in the city (line "C" blue, in 1901). In 1904, this line has been extended eastward to Bartodzieje district.[7] In 1957, a second tram track has been built, and in the 1972-1974, while building the Grunwaldzka roundabout, a double-track tram line in the western part of Focha street has been laid to the roundabout.[8] Currently, tram lines Nr.1, 3, 5 and 8 pass through Focha street.
The street is one of the busiest traffic thoroughfares in Bydgoszcz. Traffic measures realized in 2006 showed that during peak periods approximately 2000 vehicles pass every hour.[9]
Main edifices
Tenement Max Zweininger Bydgoszcz, at 2, corner house with Gdańska Street
1901-1902, by Karl Bergner
The house has been built for Max Zweininger, owner of a famous hat manufactory in Bromberg,[10] located on the square.[11]
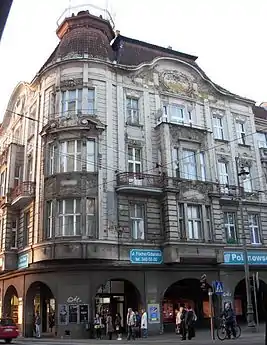 View of the corner
View of the corner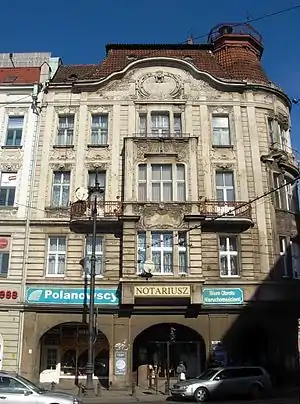 Frontage on Focha Street
Frontage on Focha Street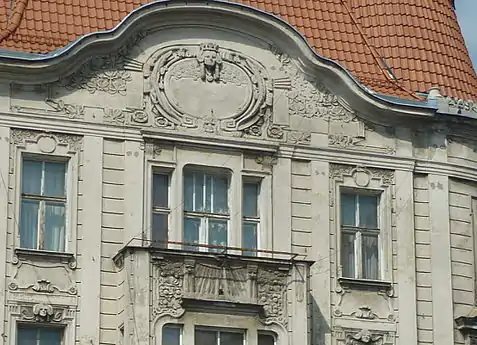 Decoration detail
Decoration detail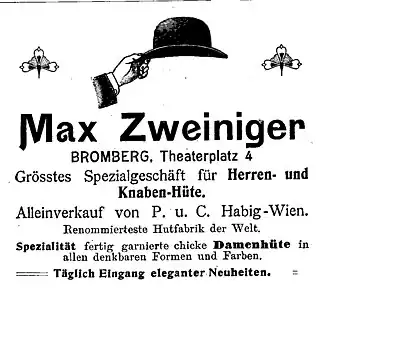 Advertising for Zweiniger's shop in 1905
Advertising for Zweiniger's shop in 1905
Tenement at 4
Registered on Kuyavian-Pomeranian Voivodeship heritage list, Nr.601292, Reg. A/849, April 22, 1996[12]
1901-1902,[13] by Karl Bergner
Vienna Secession & Eclecticism
The building at then-Wilhelmstraße 17 has been built to be a renting tenement, owned by Mr. Rapiewocki, a merchant.[11]
The elevation echoes the one at Nr.2, by the same architect: identical bay window, flanked by wrought iron balconies. Even the decoration is alike: figures, cartouches, ornaments and scrollworks, up to the facade pediment.
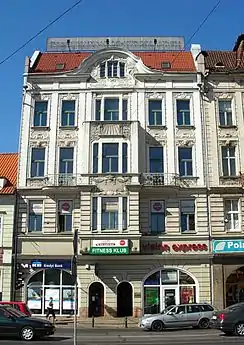 View from Focha street
View from Focha street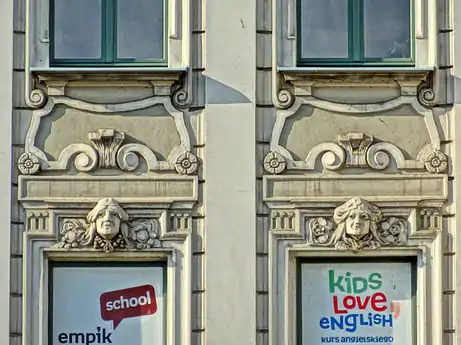 Decoration detail
Decoration detail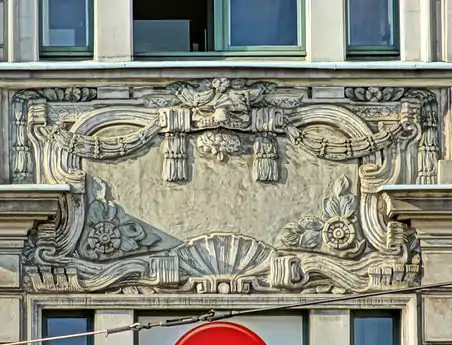
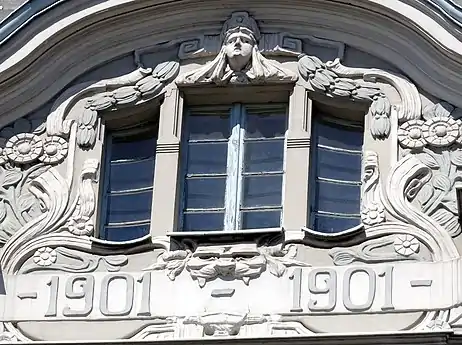 Top pediment
Top pediment
Opera Nova at 5
1973-2006, by Józef Chmiel, Andrzej Prusiewicz
The Opera Nova is one of the most modern theatres in Poland. The rich repertoire includes operas, ballets, operettas and musicals, concerts and performances. Bydgoszcz Opera Festival, gathering opera artists from all over the world, has been organized since 1994.
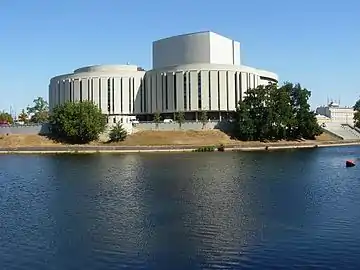 View from Mill Island
View from Mill Island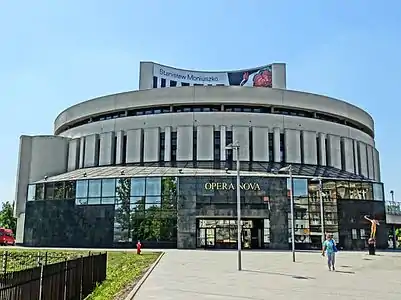 Main entrance on Focha Street
Main entrance on Focha Street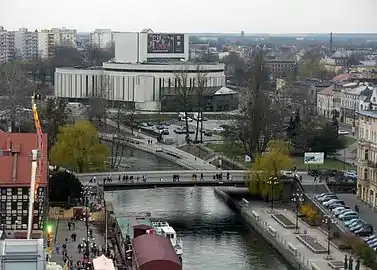 Bird eye view from Grodzka Street
Bird eye view from Grodzka Street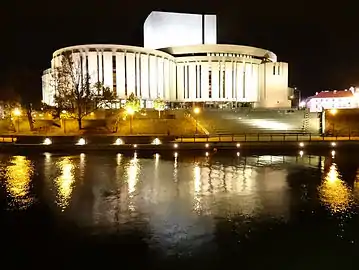 By night
By night
Tenement at 6
1825-1850[13]
The first owner of the house at Wilhelmstraße 16 was a famous printer, Albert Dittmann, local tycoon and successful entrepreneur in Bromberg.[14] His printhouse covered the back yard of Focha 6 and extended through the block to today's building at 13 Dworcowa Street. The company was active until the outbreak of World War II.
The house design is very close to the one at 40 Gdanska Street, built at the same time.
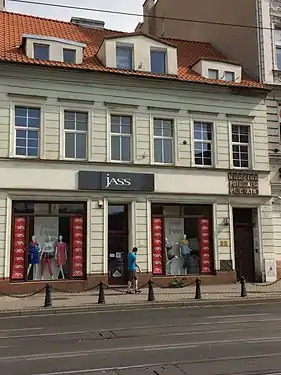 Main elevation from Theatre Square
Main elevation from Theatre Square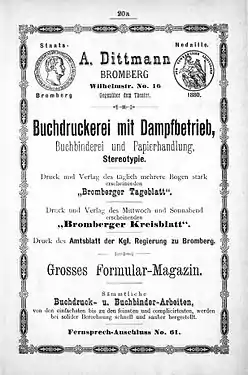 Advertising for Dittmann printhouse, 1890
Advertising for Dittmann printhouse, 1890
Tenement at 8
1875-1900[13]
The first owner of the house at Wilhelmstraße 15 was Louis Mallachow,[15] a dentist living at Danzuiger straße 14.[11] Later on, in the 1880s the building became the property of Theodore Joop,[16] a famous photograph who had its workshop there. His firm survived his death, taken over by Paul Nawrotzki and Emil Wehr.[17]
The frontage displays typical neo-classical architectural features.
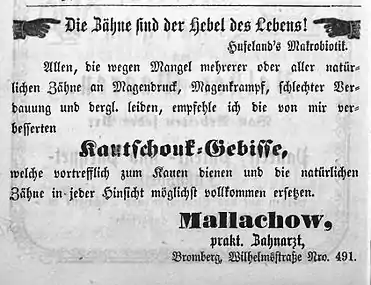 Advertisement for Dr. Mallachow in 1864
Advertisement for Dr. Mallachow in 1864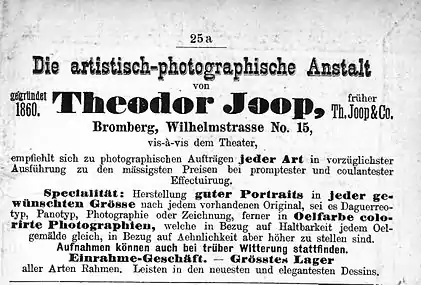 Advertising for Th. Joop in 1890
Advertising for Th. Joop in 1890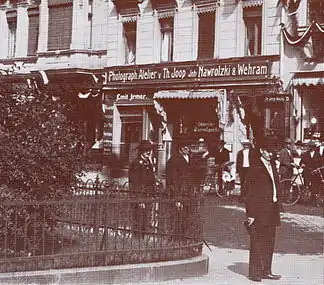 Joop workshop at Nr.8 in 1907
Joop workshop at Nr.8 in 1907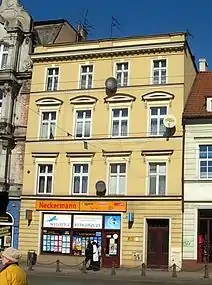 Elevation on the street
Elevation on the street
Tenement at 10
ca 1900[13]
Vienna Secession & Eclecticism
In 1880, Heinrich Castner,a restaurateur, opened a beer hall in this place.[18] Franz Tomaszewski, a baker, owned this building, then located at Wilhelmstraße 14, from 1882[19] till World War I.
Main elevation bears profound features of Eclecticism with bay windows, adorned dormers on the gable. Decoration is very delicate, comprising arched pediments flanking a niche crowned by a cherub face on the first floor, a second niche is also present on the second floor. Everywhere, scrollworks with vegetal motifs are present, as well as adornment on dormers and bay windows.
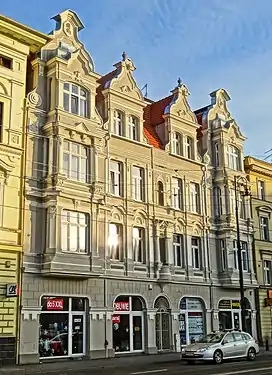 View from the street
View from the street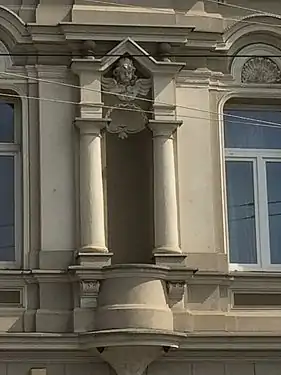 Niche detail
Niche detail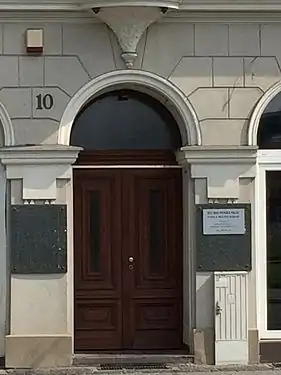 Main Gate
Main Gate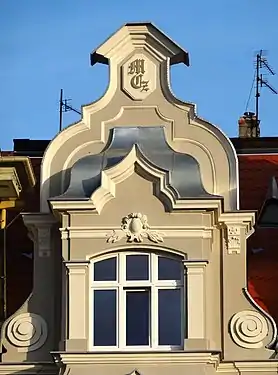 Detail of a dormer
Detail of a dormer
Tenement at 12
1879[13]
Otto Christian Ludwig Bollmann was the first owner this building in the 1880s, then located at Wilhelmstraße 13.[18] He was a merchant, owner of a brickyard located in Ritterstraße (now Rycerska Street). Afterwards, the place housed a bank (Bromberger Bank) in the 1910s.
The facade has neo-renaissance features, with pediment bearing a bas-relief woman figure in a cartouche, hanged by vegetal garlands on the first floor. The most striking element is the grand bay window parting the frontage and towering the entry gate: it has almost classical characteristics with fake columns, triangular pediment and four allegoric bas-reliefs.
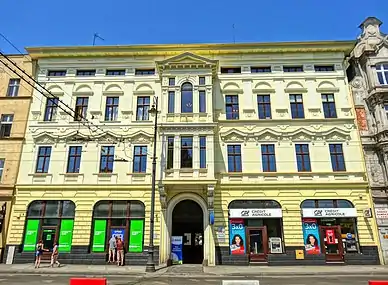 Main elevation
Main elevation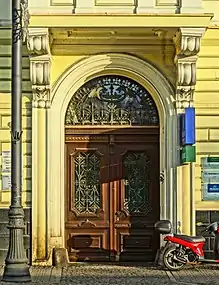 Detail of the gate
Detail of the gate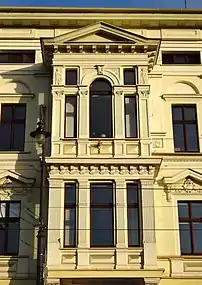 Detail of the bay window
Detail of the bay window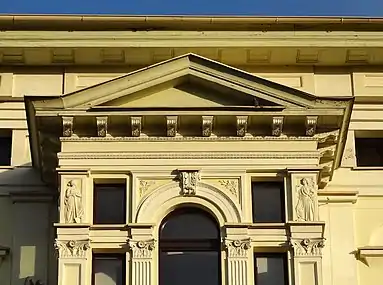
 Advertising for Bollmann Firm in 1880
Advertising for Bollmann Firm in 1880
Tenement at 14
1885,[13] by A. Berndt
Albert Pallatsch, a restaurateur in Rinkauerstraße and Bahnhoffstraße in the 1900s, opened there a café-restaurant named Pilsener Hütte(1908),[21] then Rheingold (1915). Initial address was Wilhelmstraße 12
The facade has lost all its decoration with time.
 Main elevation
Main elevation
Tenement at 16
1879[13]
In this house lived Anton Hoffmann, from 1877 to 1880: he was a master mason and an architect very active in downtown Bydgoszcz during the second half of the 19th century. Part of his achievements are tenements or houses at Śniadecki Street 31, Pomorska Street 21 or Długa street 3.[22] The actual building houses the company PS-SA (Polish: Polskie Sieci Elektroenergetyczne - Północ S.A.).
The facade has lost its decor following several refurbishments, only the top baluster railing has been preserved.
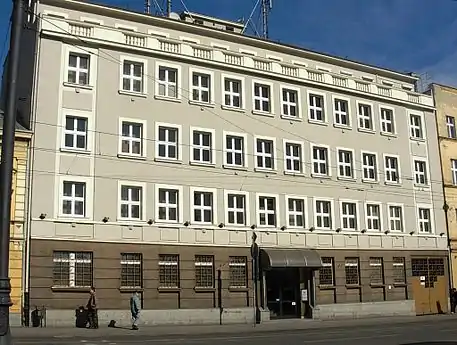 Main elevation
Main elevation
Tenement at 18
1850-1875,[13] by A. Berndt
David Woythaler moved its tobacco factory to this location, then Wilhelmstraße 10, in the 1880s.[16] He owned the villa at today's 2 Paderewskiego Street. In 1907, Bromberg plant was one of the largest manufacturers of snuff tobacco in Prussia.[23] Once the factory closed in the early 1920s,[23] the place became the National Printhouse T.A.(Polish: Drukarnia Narodowa T.A.). Brick buildings of the original factory are still preserved in the back of the plot.
Recently renovated, the facade displays an elegant balance, topped by a roof with parapet: pedimented windows are separated by adorned pilasters, a scrollwork frieze crowns the elevation.
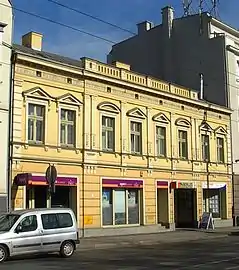
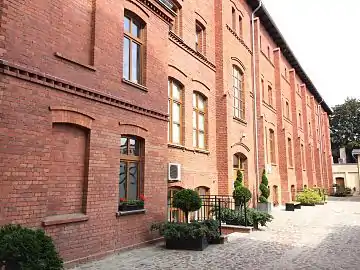 Backyard buildings
Backyard buildings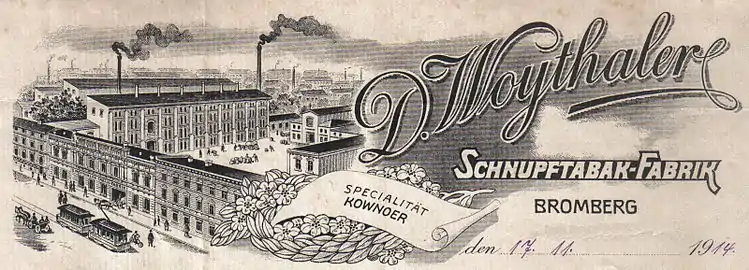 The tobacco factory on a 1914 invoice
The tobacco factory on a 1914 invoice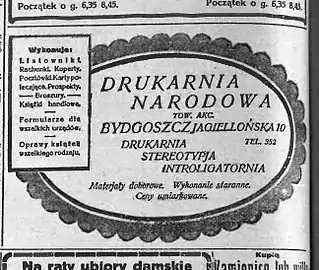 Advertising for Drukarnia Narodowa in 1923
Advertising for Drukarnia Narodowa in 1923
Tenement at 20
1850-1875[13]
German Historicism
Johann Lindner, a rentier[15] was the first owner of the building at Wilhelmstraße 9 in the late 1870s. The tenement has been renovated in 2007 and converted in 2014 into a four-star hotel Mercure Sepia (90 rooms) with a panoramic roof terrace (85 seats), parking (it opened officially on January 16, 2015).[24]
The facade has a large bay window, but most worthy noticing is its roof: on a small area are displayed a hipped dormer window in the middle, a small tented roof on the left and a curve shape gable dormer on the left.
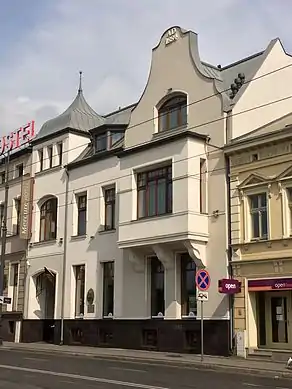 Main elevation
Main elevation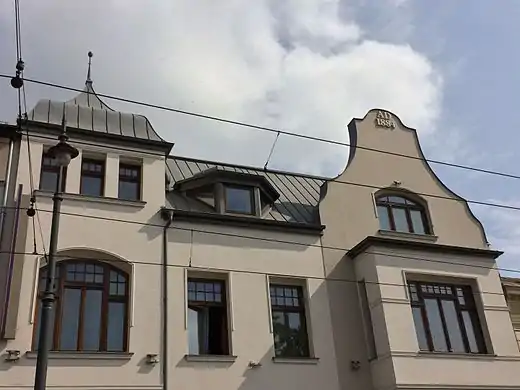 Detail of the gable
Detail of the gable
Tenement at 22
1850-1875[13]
J G Habermann, a merchant was the landlord of the original building at Wilhelmstraße 8 in 1864.[25] The Habermans owned the house until 1895, when Władysław Piórek became the new landlord. Władysław Piórek (1852-1926) was a physician, national and social activist in the city, he supported Polish cultural, educational and charitable institutions. He has been made Honorary citizen of Bydgoszcz (Polish: Honorowi obywatele Bydgoszczy) in 1926. A dedicatory plaque has been placed on the building in 2000.
The facade has lost its decor in the 1990s.
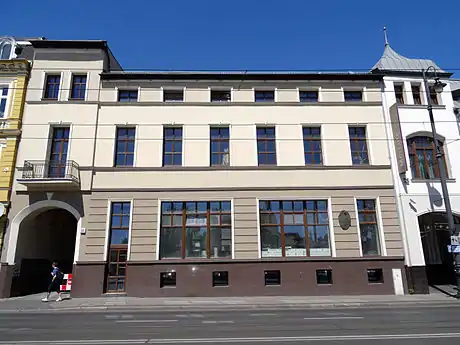 Main elevation
Main elevation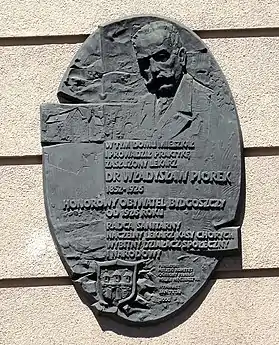 Plaque to Władysław Piórek
Plaque to Władysław Piórek
House at 20 Czartoryskiego street, corner with Focha street
1855-1857, by Heinrich Mautz
The house at then Maußstraße 1 has been built by master carpenter Heinrich Mautz for his own use,[18] having there a sawmill.[27] Since 1887, the villa housed the military general commanding the Prussian 4th Division billeted in Bromberg.[14] After 1920, the place was owned by the State Treasury of Poland, housing there the general commanding the 15th Infantry Division:[28] in the 1930s, general Wiktor Thommée lived there.[26] During World War II, it was the HQ of the Nazi security forces: a plaque in memoriam has been placed. After World War II, it has housed a municipal branch of the city tax office (Polish: Izba Skarbowa).
The two-storey villa has got very neo-classical features, a set of identical windows one the ground floor and a series of smaller, square openings above. The entry gate on Czartoryskiego street has particularly well adorned lintel and pilasters.
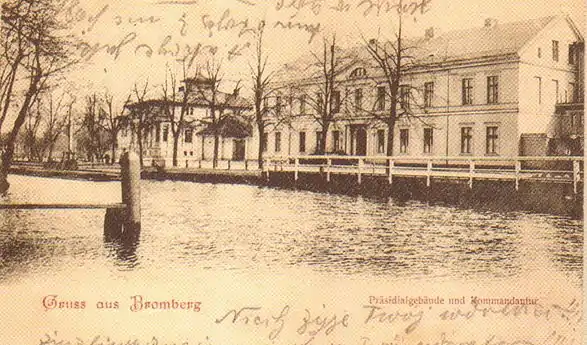 1900 view with the house on the left, 25 Focha on the right
1900 view with the house on the left, 25 Focha on the right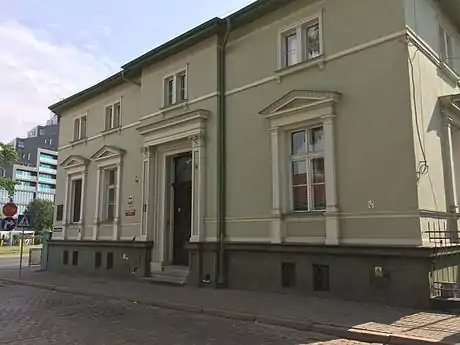 Facade on Czartoryskiego street
Facade on Czartoryskiego street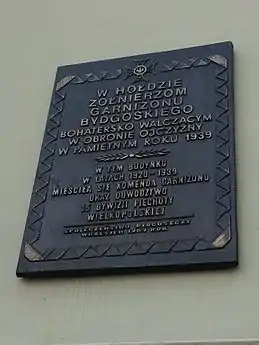 Plaque on the house
Plaque on the house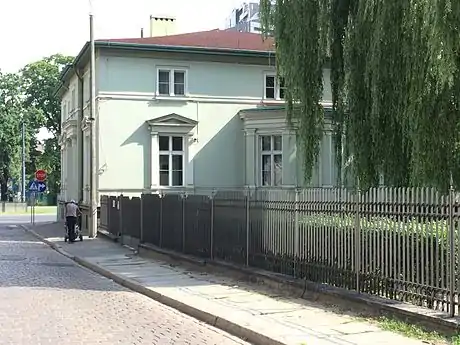 Partial view of the garden
Partial view of the garden
Tenements at 24/26
1876, by Carl Stampehl[29]
Eclecticism & Neo-Renaissance[29]
Johann Kretschmer, a wood merchand, was the landlord of both buildings at Wilhelmstraße 7A (24) and Wilhelmstraße 7 (26) at their completion in 1876.[30] Carl Stampehl also designed in Bydgoszcz a Tenement at 22 Gdanska street in 1875 and the Villa Carl Blumwe in 1893.
The main elevation at 24 displays, since a recent renovation, a small frieze on the top of the ground floor window, several cartouches with griffins, windows with balusters and pilasters on the second level and a mansard roof.
The building at Nr.26, at the corner with Warmińskiego street, has been recently refurbished. It displays more modest features.
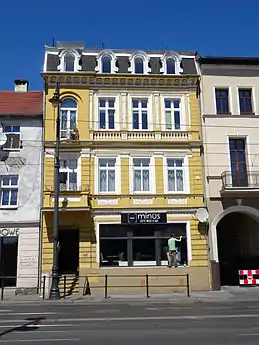 Main elevation (Nr.24)
Main elevation (Nr.24)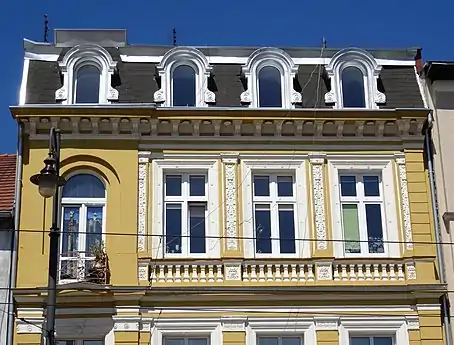 Detail of the upper floor decoration (Nr.24)
Detail of the upper floor decoration (Nr.24)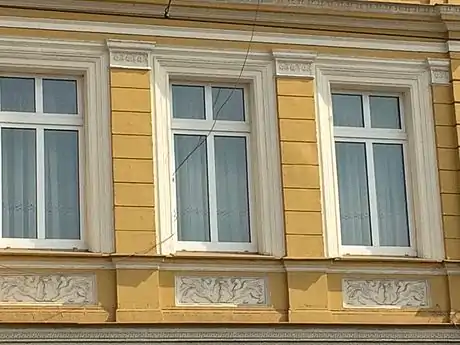 Detail of windows adornment (Nr.24)
Detail of windows adornment (Nr.24)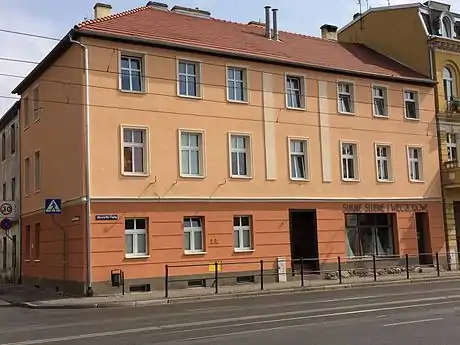 Tenement at Nr.26
Tenement at Nr.26
House at 25
1799[31]
The villa has been, from 1836 to 1920, the official residence of the presidents of the Bydgoszcz Regency (German: Regierungsbezirk,Polish: Rejencja), as the northern of two Prussian administrative regions of the Grand Duchy of Posen (1815–49) and the Province of Posen (1849-1918). The president executive office was located in today's Regional Office Building. The first president to occupy the site was Carl von Wissmann.[31] In front of the house ran the Old Bydgoszcz Canal till 1973: opposite the villa was located one of the lock (Polish: Śluza II "Grottgera") at the level of Artur Grottger street. During the evacuation of the city by Prussians in summer 1919, furniture and equipment of the palace was spirited away.
The vast edifice has only one storey. Its elevation on Focha street displays a perfect symmetry with two annexes with vehicle gate on both side. The main entry features typical neo-classical elements: the gate is flanked by two columns, topped by a large lintel. The ensemble is part of an avant-corps crowned by a temple-like triangular pediment.
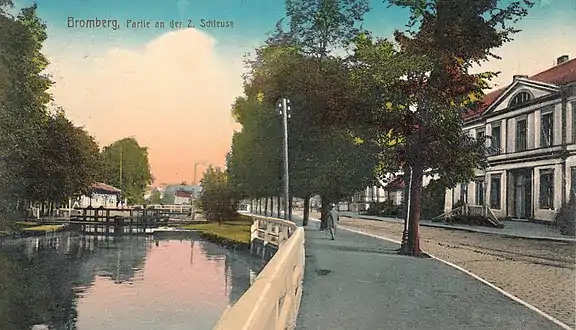 Villa at Nr.25 in 1914, in front of the Old canal lock
Villa at Nr.25 in 1914, in front of the Old canal lock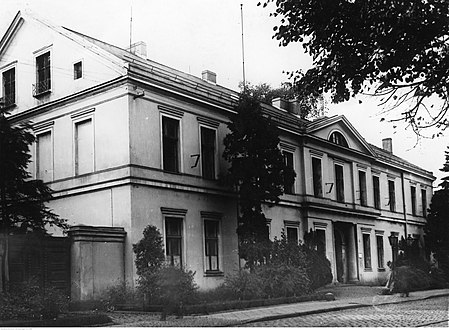 Picture of Regency building ca 1900s
Picture of Regency building ca 1900s.jpg.webp) General view
General view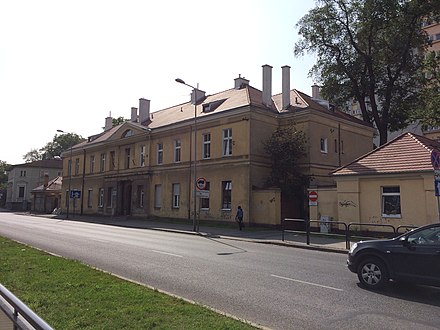 View from the street
View from the street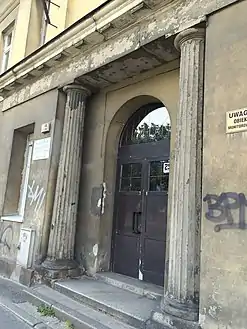 Main gate
Main gate
Tenement at 28, corner with 1 Warmińskiego street
1896-1897[32]
Eclecticism with Art Nouveau elements
The commissioner and first landlord was Hugo Rossow, a restaurateur running a pub house (German: Gesellschaftshaus).[33] The building has been referenced for a long time at 6 Wilhelm straße.
Thoroughly refurbished in 2020, after being in a poor state for many years, the building boasts, among others, bas-reliefs, cornices, bossage elements on the ground floor and a portal with pillar strips topped by a balustrade line. One can notice two hooks on rosettes (one on the corner, one on Warmińskiego elevation) still preserved: they were used to support a traction network that carried coal to feed the former power plant located in the street (at now Nr.8) at the turn of the 20th century.[34]
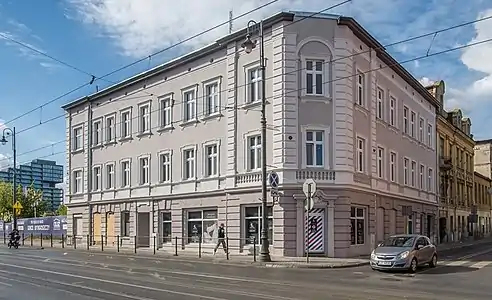 View of the tenement from Focha street
View of the tenement from Focha street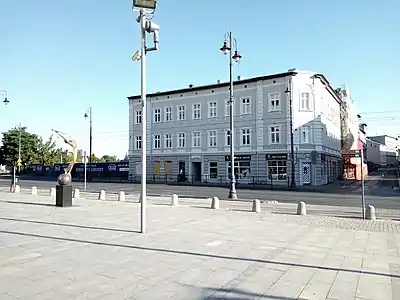 Elevation at Nr.28-view from the opera
Elevation at Nr.28-view from the opera
Multi Kino, at 48
2002
The plot where stands the cinema complex has been for a long time part of the Old Canal of Bydgoszcz banks, before its burying in 1973. During the Prussian era, a monument to Franz von Brenkenhoff (1723-1780), Prussian engineer who build the Bydgoszcz Canal, was standing there. It was a metal bust on a pedestal, unveiled on October 27, 1894, and located between two canal locks (Nr.II-"Grottgera" and III-"Grunwaldzka"), in the area of today's Artur Grottger street. In July 1919, it was evacuated, along with the equipment of Regency Building at Nr.25 to the city of Piła.
Multikino multiplex was the first of its kind built in Bydgoszcz. It houses 10 screens for a total capacity of 2,175 seats.
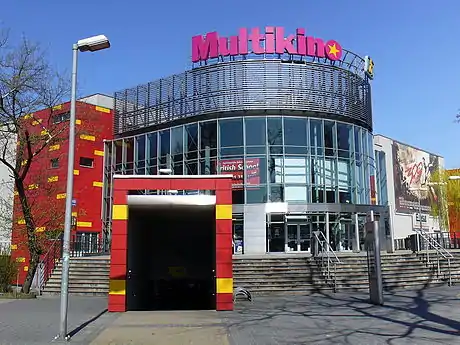 View from Focha Street
View from Focha Street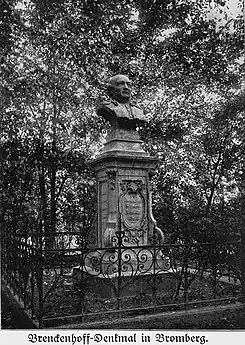 Monument to Von Brenkenhoff, 1914 Bromberg
Monument to Von Brenkenhoff, 1914 Bromberg
Mechanical School Nr.1, Corner with 37 Świętej Trójcy street
Registered on Kuyavian-Pomeranian Voivodeship heritage list, Nr.601424, Reg. A/890, March 23, 1993[12]
1911, by Otto Brech & Carl Meyer
The building of the Mechanical School Nr.1 in Bydgoszcz is a historic public building in Bydgoszcz, serving educational purposes. It has been christened in 1989, Mechanical School Franciszek Sylwester Jerzy Siemiradzki, an engineer and director of the school from 1923 to 1939.
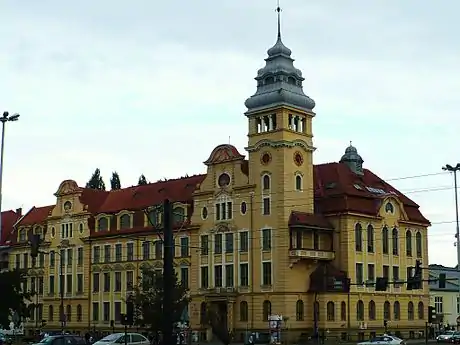 View from Nakielska street
View from Nakielska street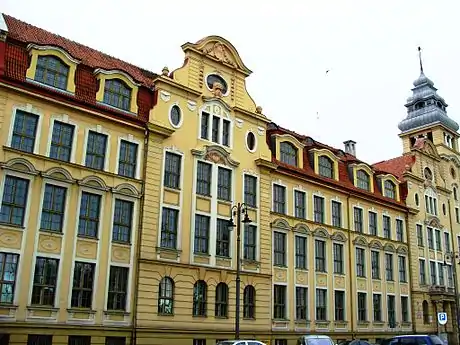 View from Focha Street
View from Focha Street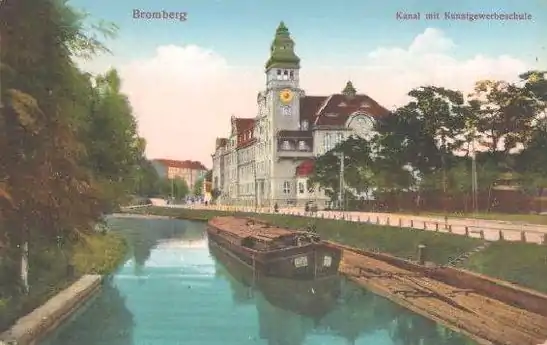 Old Canal with Mechanical school on a 1914 postcard
Old Canal with Mechanical school on a 1914 postcard
See also
References
- Czachorowski, Antoni (1997). Atlas historyczny miast polskich. Tom II Kujawy. Zeszyt I Bydgoszcz. Toruń: Uniwersytet Mikołaja Kopernika.
- Zyglewski, Zbigniew (1995). Dwa najstarsze plany Bydgoszczy z roku 1657. Kronika Bydgoska XVI 1994. p. 120.
- Jastrzębska-Puzowska, Iwona (2005). Od miasteczka do metropolii. Rozwój architektoniczny i urbanistyczny Bydgoszczy w latach 1850-1920. Toruń: Wydawnictwo MADO. ISBN 978-83-89886-38-5.
- "Zasypali Stary Kanał, bo zwiększał się ruch samochodowy". Wyborcza.pl. bydgoszcz.wyborcza. 18 April 2014. Archived from the original on 12 February 2016. Retrieved 19 Mar 2016.
- Bydgoszcz w stronę Okola (2004). Zespół Pracowni Dokumentacji i Popularyzacji Zabytków Wojewódzkiego Ośrodka Kultury w Bydgoszczy. Bydgoszcz. ISBN 83-921725-0-7.
{{cite book}}: CS1 maint: location missing publisher (link) - Kauczuk, Jacek Kauczuk (1996). Ulice i place w Bydgoska gospodarka komunalna. Bydgoszcz. ISBN 83-85860-37-1.
{{cite book}}: CS1 maint: location missing publisher (link) - Rasmus, Hugo (1995). Od tramwaju konnego do elektrycznego. Kronika Bydgoska XVII. Bydgoszcz.
{{cite book}}: CS1 maint: location missing publisher (link) - Boguta, Tadeusz (1964). Rozwój i aktualna problematyka komunikacji miejskiej w Bydgoszczy. Kronika Bydgoska II. Bydgoszcz.
{{cite book}}: CS1 maint: location missing publisher (link) - Generalny pomiar cech ruchu drogowego na sieci komunikacyjnej miasta Bydgoszczy. Bydgoszcz: Fundacja „Rozwój ATR”. 2006.
- Adi Marmotte (20 March 2012). "Bromberg". bydgoszcz-bromberg.blogspot.com. blogger.com. Retrieved 19 November 2016.
- "Alphabetische Verzeichnter Nachweis". Adressbuch nebst allgemeinem Geschäfts-Anzeiger von Bromberg und dessen Vororten auf das Jahr 1903. Bromberg. 1903. pp. 46, 91, 220.
{{cite book}}: CS1 maint: location missing publisher (link) - zabytek|kujawsko-pomorskie|issued=01.03.2014
- Jasiakiewicz, Roman (24 April 2013). Uchwala NR XLI/875/13. Bydgoszcz: Miasta Bydgoszczy. pp. 76–77.
- "Alphabetische Verzeichnter Nachweis". Adressbuch nebst allgemeinem Geschäfts-Anzeiger von Bromberg und dessen Vororten auf das Jahr 1890. Bromberg: Dittmann. 1890. pp. 37, 108.
- "Straßen". Adressbuch nebst allgemeinem Geschäfts-Anzeiger von Bromberg und dessen Vororten auf das Jahr 1876 [Address book of Bromberg area in 1876] (in German). Bromberg: Mittler. 1876. pp. XXX, 43.
- "Straßen". Adressbuch nebst allgemeinem Geschäfts-Anzeiger von Bromberg und dessen Vororten auf das Jahr 1885 [Address book of Bromberg area in the Year 1885]. Bromberg: Dittmann. 1885. pp. 57, 157.
- "Focha 8". fotopolska.eu. fotopolska. 18 April 2014. Retrieved 23 Mar 2016.
- "Straßen". Adressbuch nebst allgemeinem Geschäfts-Anzeiger von Bromberg und dessen Vororten auf das Jahr 1880 [Address book of Bromberg area in the Year 1880]. Bromberg: Mittler. 1880. pp. 20, 48, 80.
- "Straßen". Adressbuch nebst allgemeinem Geschäfts-Anzeiger von Bromberg und dessen Vororten auf das Jahr 1882 [Address book of Bromberg area in the Year 1882]. Bromberg: Mittler. 1882. p. LII.
- "Przegląd stylów występujących w bydgoskiej architekturze drugiej połowy XIX i początku XX stulecia". swiecicki.bydgoszcz.pl. Katarzyna Gwincińska. 2011. Retrieved 2 April 2016.
- "Alphabetische Verzeichnter Nachweis". Adressbuch nebst allgemeinem Geschäfts-Anzeiger von Bromberg und dessen Vororten auf das Jahr 1911 [Address book of Bromberg area in the Year 1911] (in German). Bromberg: Dittmann. 1911. p. 417.
- Derkowska-Kostkowska, Bogna (2011). "Antoni Hoffmann (1822-1908) - tradycja i profesjonalizm w bydgoskiej architekturze". swiecicki.bydgoszcz.pl. Katarzyna Gwincińska. Archived from the original on 23 June 2015. Retrieved 5 April 2016.
- "Zobacz jak wyglądała jedna z największych bydgoskich fabryk!". firtelbydgoski. firtel bydgoski blog. 2013. Retrieved 2 April 2016.
- "Łóżko w "Sepii" na 29 grudnia". express.bydgoski.pl. express.bydgoski. 10 December 2014. Retrieved 2 April 2016.
- "Alphabetische Verzeichnter Nachweis". Adressbuch nebst allgemeinem Geschäfts-Anzeiger von Bromberg und dessen Vororten auf das Jahr 1864. Bromberg: Louis Levit. 1864. p. 20.
- "Industriegeschichte Brombergs". visitbydgoszcz.pl. Bydgoskie Centrum Informacji. 2016. Retrieved 5 April 2016.
- Bydgoszcz Guide. Bydgoszcz: City of Bydgoszcz. July 2014. p. 118. ISBN 978-83-917786-7-8.
- "Instytucje i Urzędy Państwowe". Książka Adresowa Miasta Bydgoszczy 1928. Bydgoszcz. 1928. p. XI.
{{cite book}}: CS1 maint: location missing publisher (link) - "Przegląd stylów występujących w bydgoskiej architekturze drugiej połowy XIX i początku XX stulecia". swiecicki.bydgoszcz.pl. Katarzyna Gwincińska. 2011. Retrieved 3 April 2016.
- "Alphabetische Verzeichnter Nachweis". Adressbuch nebst allgemeinem Geschäfts-Anzeiger von Bromberg und dessen Vororten auf das Jahr 1878. Bromberg: Mittler. 1878. p. XXXX.
- "Kanał Bydgoski". TeH2O. ludzieitechnika. 2016. Retrieved 5 April 2016.
- Gminna Ewidencja Zabytków Miasta Bydgosky. Bydgoszcz: Miasta Bydgoszczy. 7 August 2015. pp. 84, 90.
- Adressbuch nebst allgemeinem Geschäfts-Anzeiger von Bromberg mit Vorvorten für 1898. Bromberg: Gardiewski. 1898. pp. 33, 71.
- dss (12 March 2020). "Wstydziliśmy się w Bydgoszczy tej kamienicy. Straszyła w sercu miasta". bydgoszcz.wyborcza.pl. Wyborcza Bydgoszcz. Retrieved 4 January 2021.
External links
Bibliography
- (in Polish) Derenda, Jerzy (2006). Piękna stara Bydgoszcz – tom I z serii Bydgoszcz miasto na Kujawach. Bydgoszcz: Towarzystwo Miłośników Miasta Bydgoszczy.
- (in Polish) Umiński, Janusz (1996). Bydgoszcz. Przewodnik. Bydgoszcz: Regionalny Oddział PTTK „Szlak Brdy”.
- (in Polish) Bręczewska-Kulesza, Daria. Przegląd stylów występujących w bydgoskiej architekturze drugiej połowy XIX i początku XX stulecia. Bydgoszcz.
- (in Polish) Bydgoszcz w stronę Okola. Bydgoszcz: Zespół Pracowni Dokumentacji i Popularyzacji Zabytków Wojewódzkiego Ośrodka Kultury w Bydgoszczy. 2004. ISBN 8392172507.
- (in Polish) Jastrzębska-Puzowska, Iwona (2005). Od miasteczka do metropolii. Rozwój architektoniczny i urbanistyczny Bydgoszczy w latach 1850-1920. Toruń: Wydawnictwo MADO. ISBN 9788389886385.
- (in Polish) Błażejewski Stanisław, Kutta Janusz, Romaniuk Marek (1994). Bydgoski Słownik Biograficzny. Tom I. Kujawsko-Pomorskie Towarzystwo Kulturalne Wojewódzki Ośrodek Kultury.
{{cite book}}: CS1 maint: multiple names: authors list (link)
